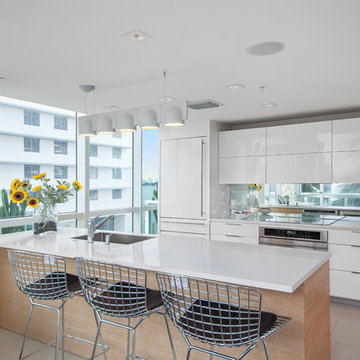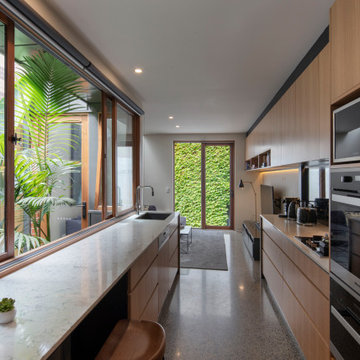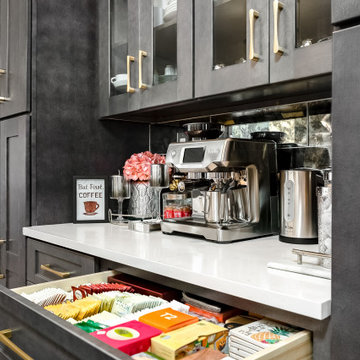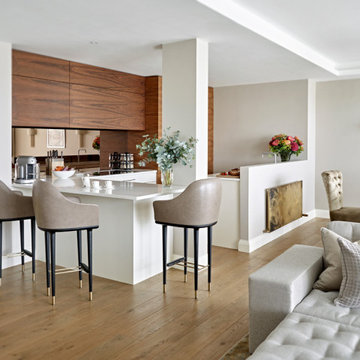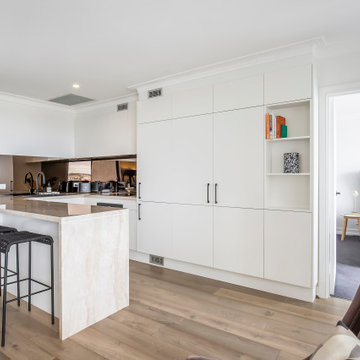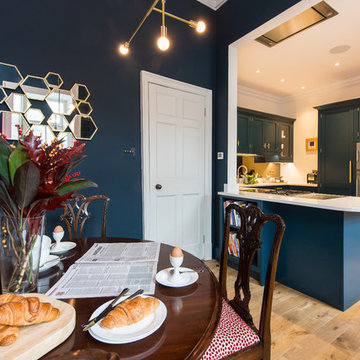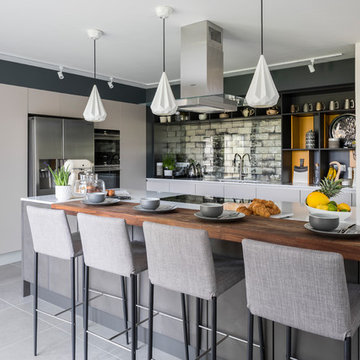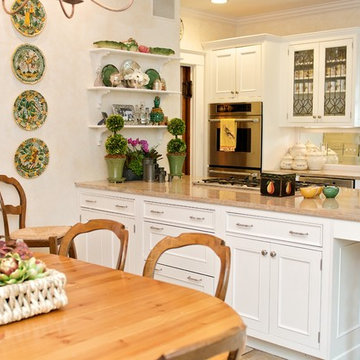Kitchen with Mirror Splashback and a Peninsula Design Ideas
Refine by:
Budget
Sort by:Popular Today
81 - 100 of 739 photos
Item 1 of 3
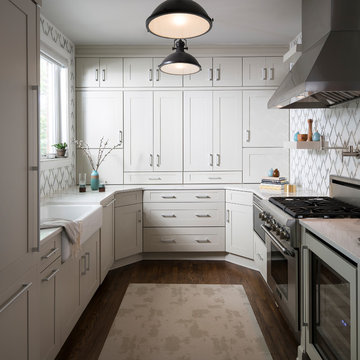
This beautiful kitchen features UltraCraft Cabinetry's Plainview Wide door style with Rag and Bone paint, and was featured in the Consumer Report's Kitchen & Bath Design Guide.
Designed by the talented Trés Jolie Maison (www.tjminteriordesign.com), an interior design firm offering residential and commercial interior designs with offices in Naples Florida, Buffalo New York, and Chicago Illinois; as well as offering their services internationally. Photographed by Kim Smith Photo (www.KimSmithPhoto.com)
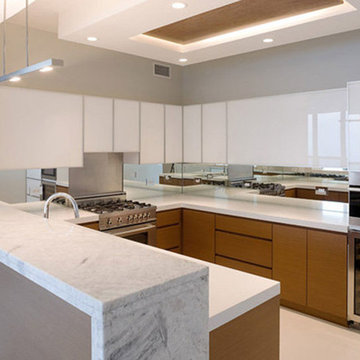
CHALLENGE Absentee owner living abroad, with contemporary taste, requested a complete build-out of high-floor, 3,600 square foot condo starting with bare walls and floors—and with all communication handled online.SOLUTION Highly disciplined inteior design creates a contemporary, European influenced environment.
Large great room boasts a decorative concrete floor, dropped ceiling, and contemporary lighting.
Top-of-the-line kitchen exemplifies design and function for the sophisticated cook.
Sheer drapery panels at all windows softened the sleek, minimalist look.
Bathrooms feature custom vanities, tiled walls, and color-themed Carrera marble.
Built-ins and custom millwork reflect the European influence in style and functionality.
A fireplace creates a one-of-a-kind experience, particularly in a high-rise environment.
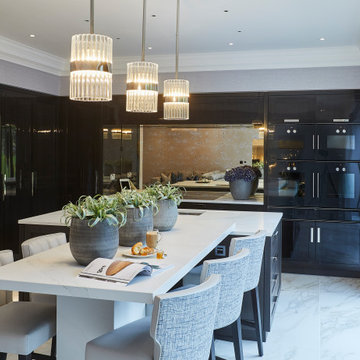
A full renovation of a dated but expansive family home, including bespoke staircase repositioning, entertainment living and bar, updated pool and spa facilities and surroundings and a repositioning and execution of a new sunken dining room to accommodate a formal sitting room.
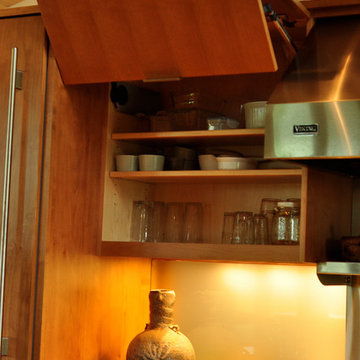
The modern kitchen is designed around a clean smooth look that blends in with the rest of the house.
Designed and Constructed by John Mast Construction, Photo by Caleb Mast
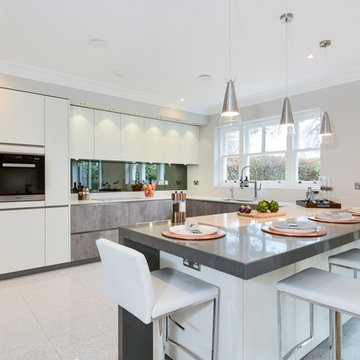
Working with our long standing property developer client, Beaufield Homes; KCA designed and installed the kitchen for this five bedroom, 3 story detached house backing onto open fields in Cobham.
Situated on the ground floor of the house features this highly specified kitchen which is open plan to the dining and family areas, with large bi-fold doors leading onto the rear garden.
The design includes contemporary Systemat furniture in Putty Concrete and Pearl Grey with Miele appliances. Silestone worktops in Snowy Ibiza and a mitered Silestone breakfast bar in Cemento Spa.
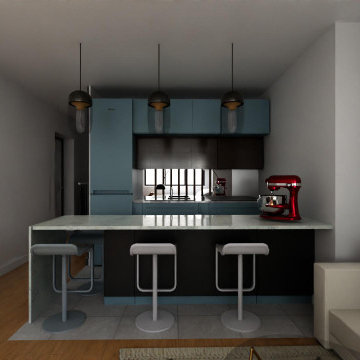
CUISINE
Le mur de la salle de bain fut reculé de 60cm afin d’offrir un espace cuisine confortable pour un usage quotidien.
Le plan de travail est doublé d’un bar en quartz* marbrée “calacatta” offrant ainsi près de 2m60 d’espace pour cuisiner, le bar est quant à lui posé sur les meubles de cuisine et comporte un débord arrière de 20 cm pour que les convives puissent y glisser leurs jambes ainsi qu’un jambage pour les diners en tête à tête. Cette configuration a permis de conserver un espace ouvert et fonctionnel tout en faisant office de table à manger (6 convives peuvent s’y installer en tout confort).
Les façades des meubles de cuisine sont réalisées sur-mesure chez Bocklip dans une teinte Farrow and Ball « Bleu de Nimes » ainsi qu’avec un placage en chine véritable. La crédence ainsi que l’arrière des meubles présents sous le bar sont recouverts d’un miroir fumé afin de renforcer la sensation d’espace tout en créant un lien avec la table basse du salon.
Afin de permettre un usage quotidien confortable la cuisine est également doté de nombreux et profonds placards sur mesures cachés dans le mur jouxtant les plans de travail.
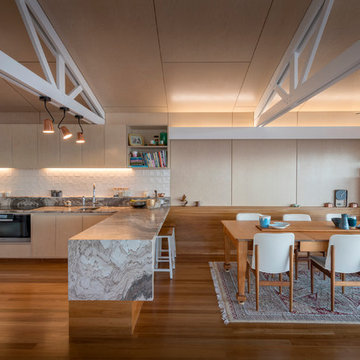
The kitchen is part of the living area and blends into the entertaining areas. To keep the kitchen looking clutter free, there is a scullery with fridge, pantry and sink which is great for entertaining.
Photographer: Ross Eason
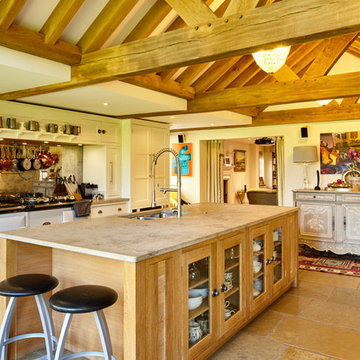
Oak framed kitchen extension. Large central island. Aga with antiqued glass splash back.
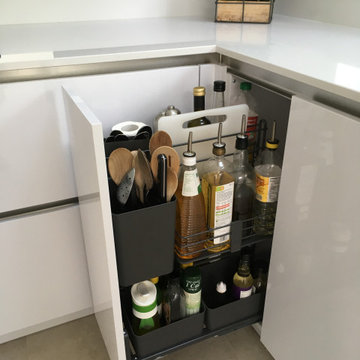
STRASS GLOSS Everest Lacquered
Handleless (Eolis recess in stainless steel)
Quartz Worktop: Silestone Eternal Statuario 20mm
Appliances: Neff
Kitchen combined with seating area and integrated TV unit, including breakfast bar for 3 people.
Combination with laminate breakfast bar in Oxide Bronze.
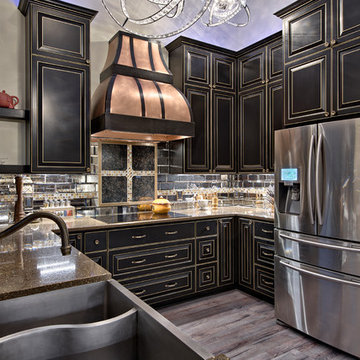
The kitchen features custom cabinetry in tricorn black highlighted by eye-catching, iridescent gold leaf detailing in the paneling groove. We worked with a local artisan faux painter to ensure the quality of the cabinetry and millwork.
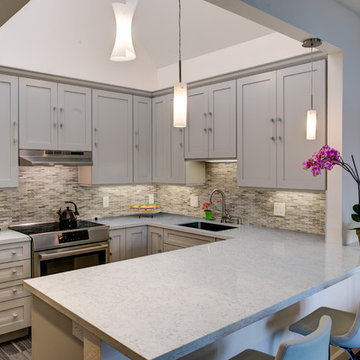
The client was recently widowed and had been wanting to remodel her kitchen for a long time. Although the floor plan of the space remained the same, the kitchen received a major makeover in terms of aesthetic and function to fit the style and needs of the client and her small dog in this water front residence.
The peninsula was brought down in height to achieve a more spacious and inviting feel into the living space and patio facing the water. Shades of gray were used to veer away from the all white kitchen and adding a dark gray entertainment unit really added drama to the space.
Schedule an appointment with one of our designers:
http://www.gkandb.com/contact-us/
DESIGNER: CJ LOWENTHAL
PHOTOGRAPHY: TREVE JOHNSON
CABINETS: DURA SUPREME CABINETRY
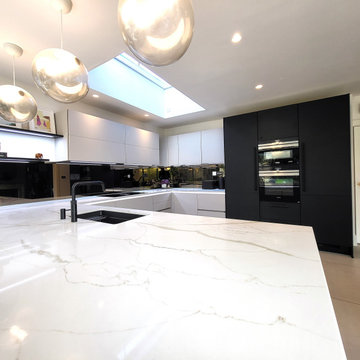
A look at our recent installation of matt sand beige and matt black kitchen with anti-fingerprint technology paired with @busterandpunch handles.
Kitchen with Mirror Splashback and a Peninsula Design Ideas
5
