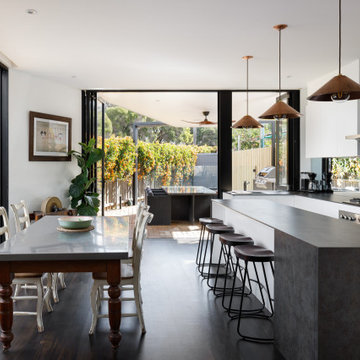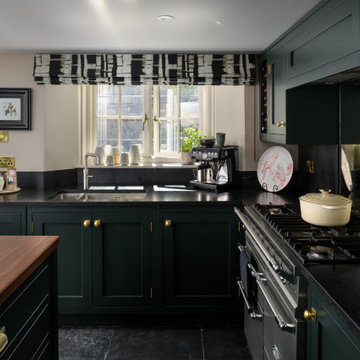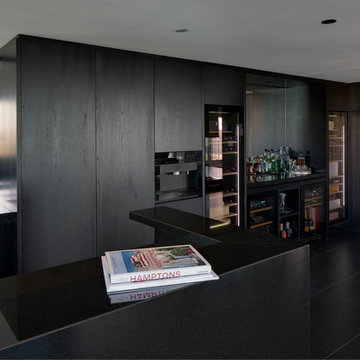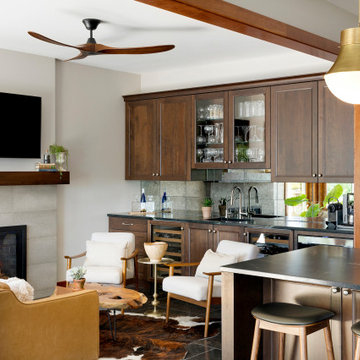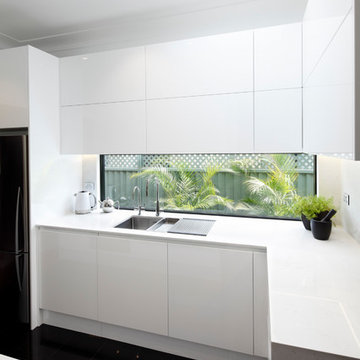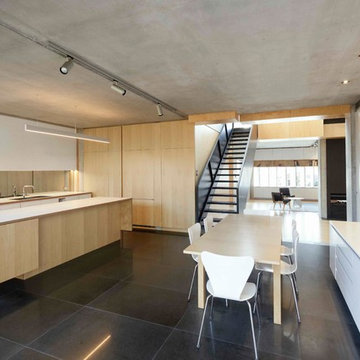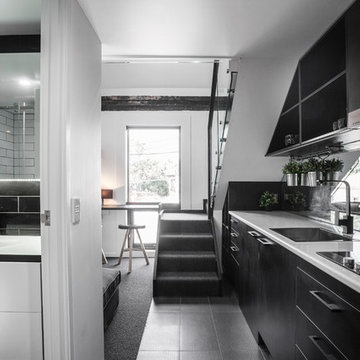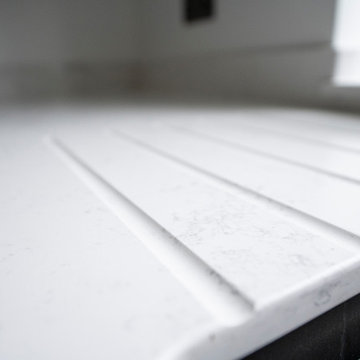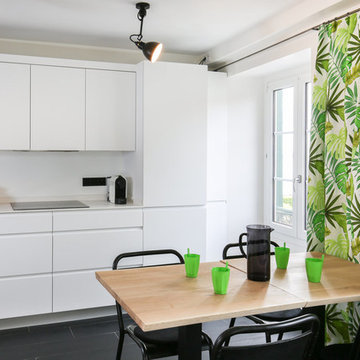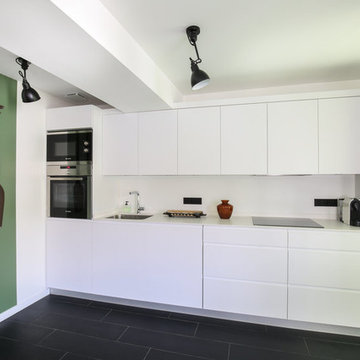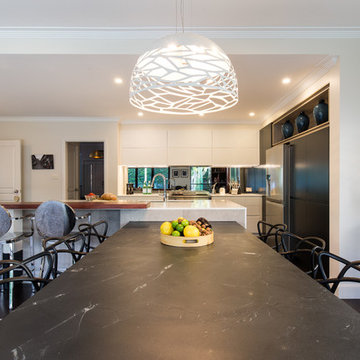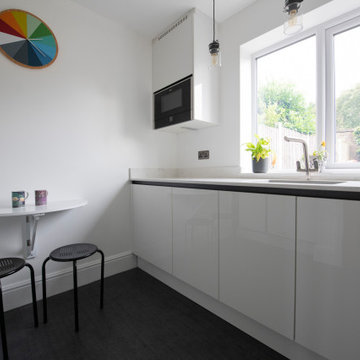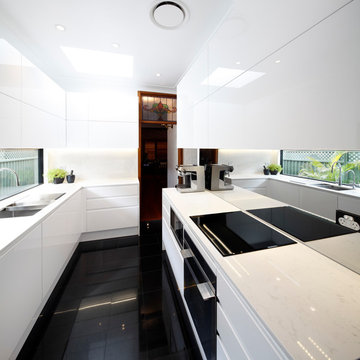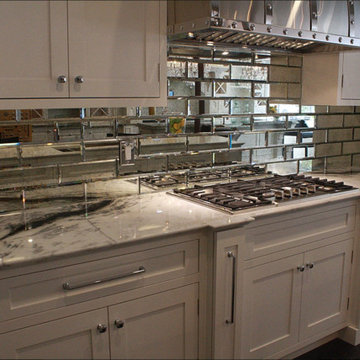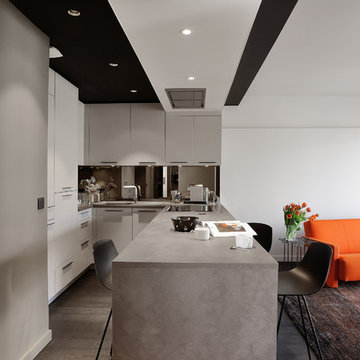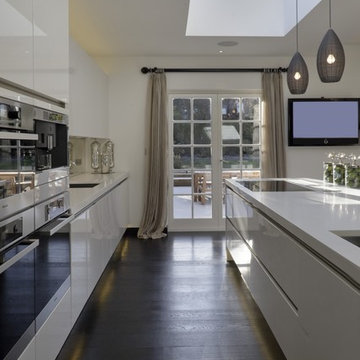Kitchen with Mirror Splashback and Black Floor Design Ideas
Refine by:
Budget
Sort by:Popular Today
41 - 60 of 142 photos
Item 1 of 3
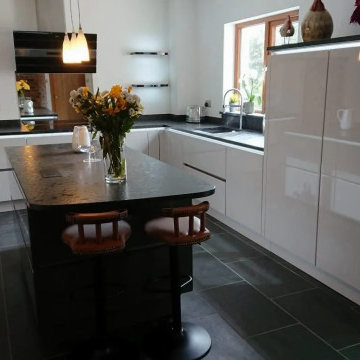
A Nobilia Line N true handleless kitchen, featuring Lux Satin Grey high gloss doors with Moak Black Sensa granite worktops by Cosentino. The kitchen also features integrated AEG appliances throughout, an island with seating area and inset Blanco Silgranit sink
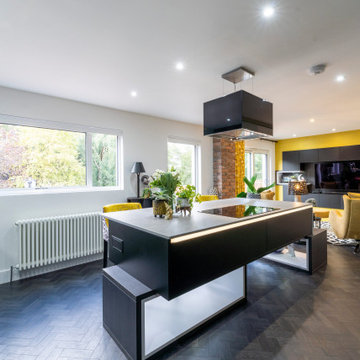
Our client wanted the “wow” factor!! She wanted a kitchen with clean lines and a bespoke island to be the focal point of the space but simple enough that she could add her own artistic stamp. Our client, being an interior designer, had a keen eye for style and design, and we decided to “go for it!” and give her a design that nobody else would. We like to ask our clients “how brave they are” as we find that our designs are very distinctive when we are allowed freedom to use our imagination. We proposed merging the existing kitchen, utility, w/c and dining space to create an open plan kitchen, dining and living snug. Although opening up this space, it was still quite a tight area for the requested island. We therefore designed an island to be formed with full open boxes at low level to carry the island and allow light to flow to the other side of the kitchen and prevent a claustrophobic feel. The low level open boxes were going to require some strength to hold the Dekton topped upper half of the island and we also needed to run electrics to the hob, lighting and power points. We formed these boxes from the same panelling as the rest of the kitchen and had to fabricate steel strengthening straps that would be hidden within the structure alongside the electrical supply. Overall this open plan kitchen and living space with matching cabinetry in the snug is a stylish transformation. Though not a very large space and with the dark cabinetry, the smoked glass splash back, the light countertops and open boxes give this kitchen a light and free feeling.

This beautiful lakefront New Jersey home is replete with exquisite design. The sprawling living area flaunts super comfortable seating that can accommodate large family gatherings while the stonework fireplace wall inspired the color palette. The game room is all about practical and functionality, while the master suite displays all things luxe. The fabrics and upholstery are from high-end showrooms like Christian Liaigre, Ralph Pucci, Holly Hunt, and Dennis Miller. Lastly, the gorgeous art around the house has been hand-selected for specific rooms and to suit specific moods.
Project completed by New York interior design firm Betty Wasserman Art & Interiors, which serves New York City, as well as across the tri-state area and in The Hamptons.
For more about Betty Wasserman, click here: https://www.bettywasserman.com/
To learn more about this project, click here:
https://www.bettywasserman.com/spaces/luxury-lakehouse-new-jersey/
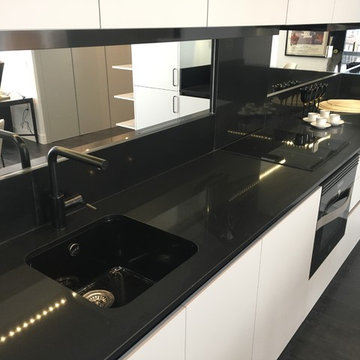
Cocina abierta al salón.
Muebles en acabado Luxe gris metalizado mate, con apertura Gola lacada en negro.
Encimera Silestone negro Tao.
Pared-salpicadero forrada en espejo.
Electrodomésticos integrados.
Kitchen with Mirror Splashback and Black Floor Design Ideas
3
