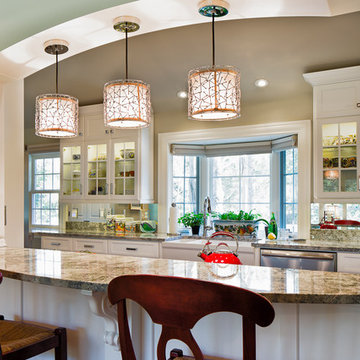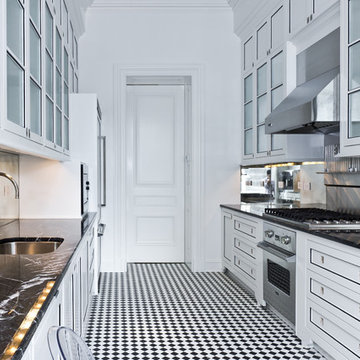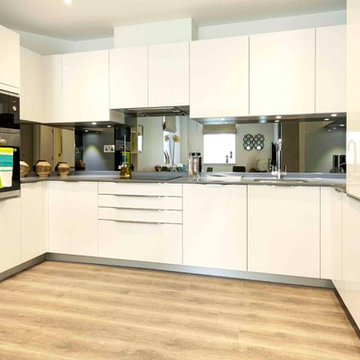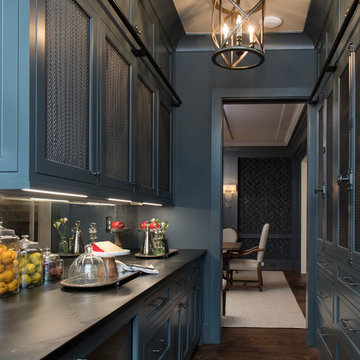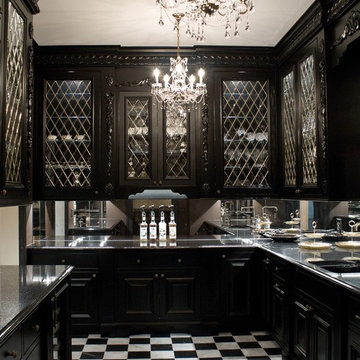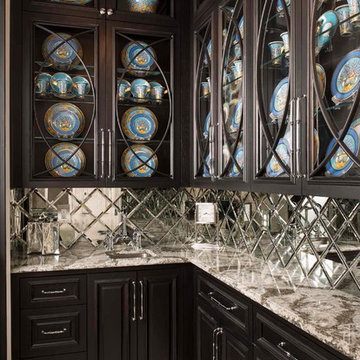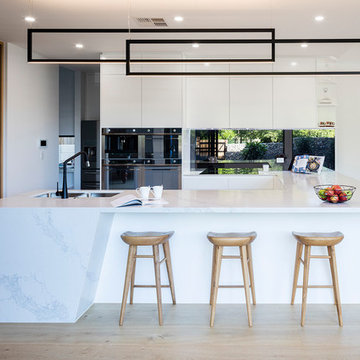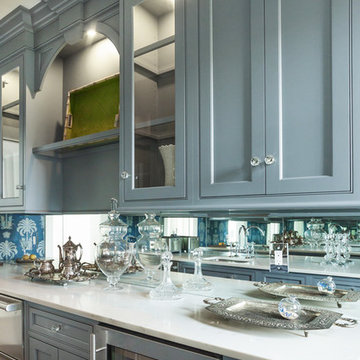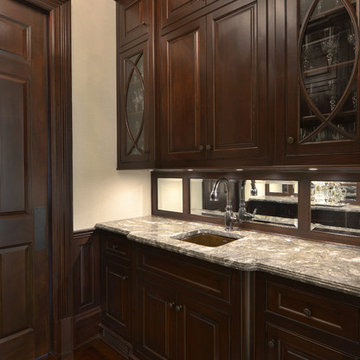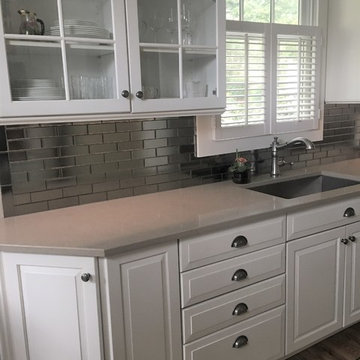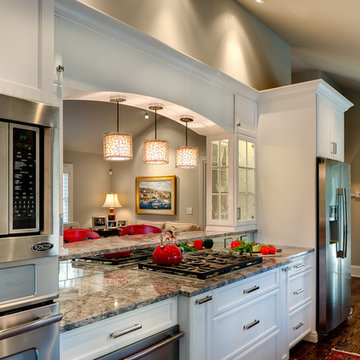Kitchen with Mirror Splashback and no Island Design Ideas
Refine by:
Budget
Sort by:Popular Today
81 - 100 of 835 photos
Item 1 of 3

Stanford Wood Cottage extension and conversion project by Absolute Architecture. Photos by Jaw Designs, Kitchens and joinery by Ben Heath.
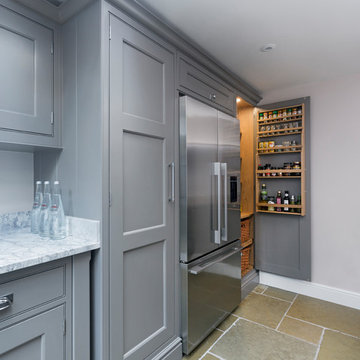
An extension provides the beautiful galley kitchen in this 4 bedroom house with feature glazed domed ceiling which floods the room with natural light. Full height cabinetry maximises storage whilst beautiful curved features enliven the design. Fridge/freezer framed by larder cupboards for easy storage of all food items.
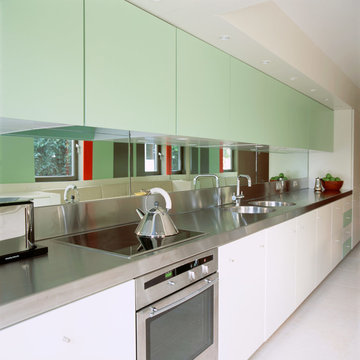
Open plan Kitchen / Dining area with full height mirrored wall and colourful wall panels, built in joinery detail
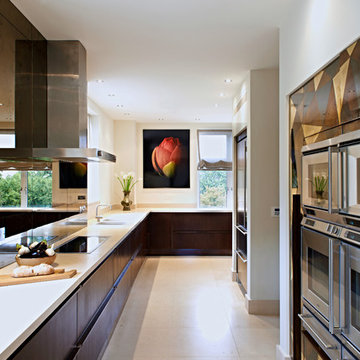
Rebecca Hughes Interiors showcases a fitted kitchen with bespoke finishes on the unit doors.
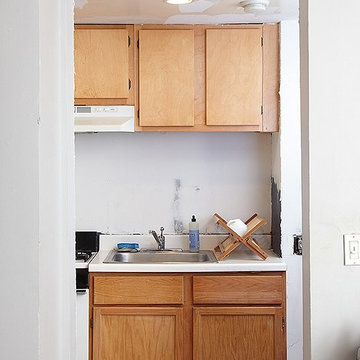
The Cabinets BEFORE: Not only were my cabinets a dull-yellow wood, but they were mismatched as well. To mimic the glass-front cabinets I loved so much, Megan suggested a simple change: Remove the doors on the upper cabinets and fill them with new, simple glassware.
Photos by Lesley Unruh.
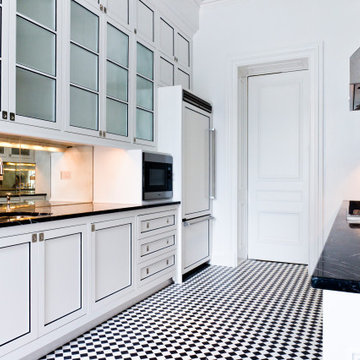
Black and white modern kitchen Manhattan, NYC
A modern kitchen design in white that reflects the light coming into the interior, gets highlighted with black details in the doors to follow the floor color scheme.
For more projects visit our website wlkitchenandhome.com
.
.
.
#whitekitchen #apartmentkitchen #modernkitchen #interiorarchitecture #kitchenbuilder #woodworker #luxuryapartment #manhattanapartment #manhattankitchens #nycinteriordesigner #nycfurniture #luxuryfurniture #italiandesign #cabinetry #dreamkitchen #smallkitchen #homeremodelling #whitemodernkitchen #moderndesigner #njcontractor #nycontractor #jerseyhomes #whitekitchens #kitchenstorage #hoteldesign #newjerseycontractor #newyorkcontractor #kitchenideas #remodelingcontractor #whitedesign
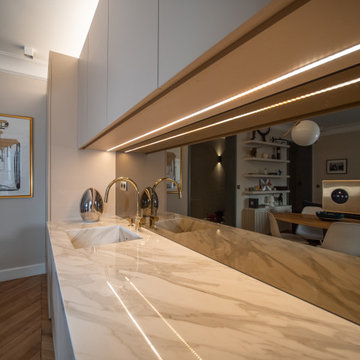
Voici une vue plus large du plan de travail avec la crédence. La vasque est intégrée dans le plan de travail pour apporter un effet "bloc", comme si la vasque avait été creusée dans un bloc de pierre. La crédence est en miroir teinté bronze pour apporter de la profondeur à la pièce, sans pour autant capturer trop longuement le regard. L'idée est vraiment de créer un ensemble cuisine qui s'intègre à la pièce. Toutes les parties métalliques sont traitées façon laiton, que ce soit au niveau de l'appareillage électrique, ou bien du mitigeur.
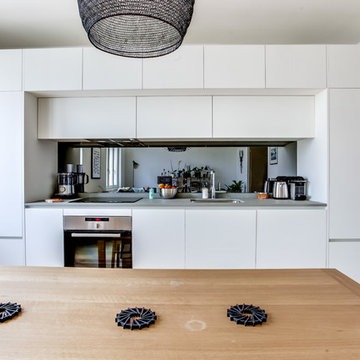
Espace salon cuisine ouverte de 25 m2, d'esprit scandinave, luminaire Vertigo Petite Friture, et Watt et Weke sur repas. Bout de canapé Universo Positivo, table Habitat, cuisine et fenêtres sur mesure. Etagère Quake d'Eno Studio, fauteuils BoConcept. Parquet chêne pur
Kitchen with Mirror Splashback and no Island Design Ideas
5
