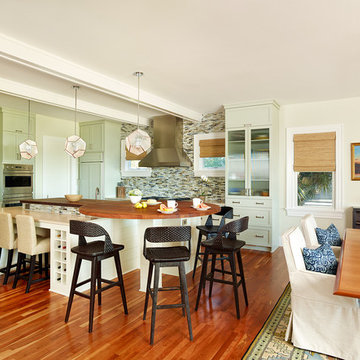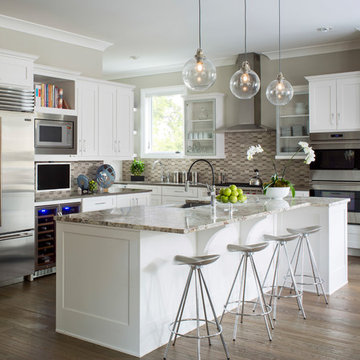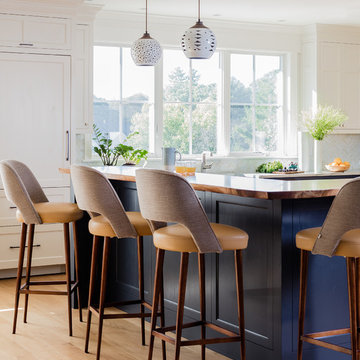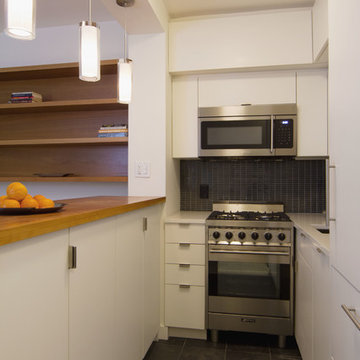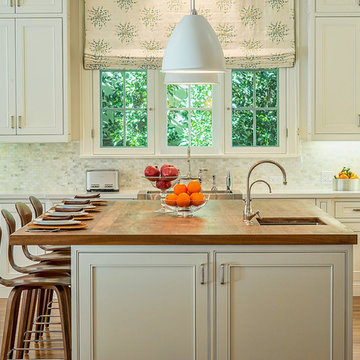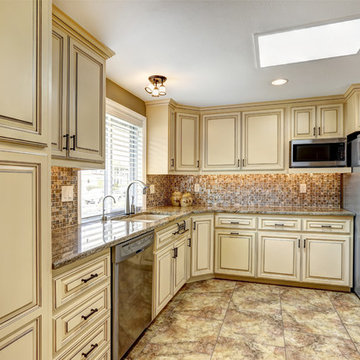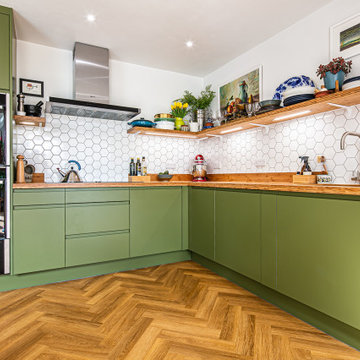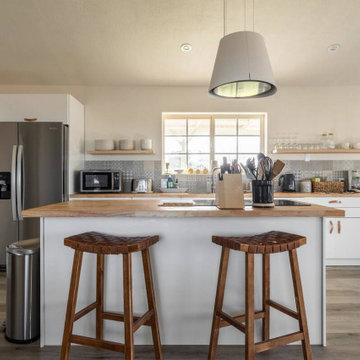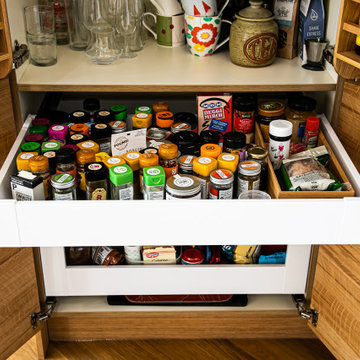Kitchen with Mosaic Tile Splashback and Brown Benchtop Design Ideas
Refine by:
Budget
Sort by:Popular Today
41 - 60 of 883 photos
Item 1 of 3
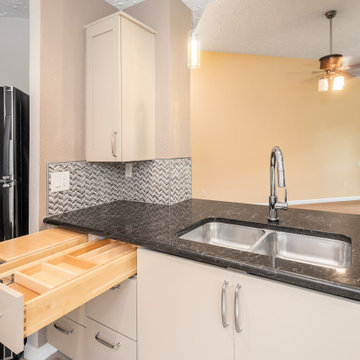
All of the countertops are at 34" height above the floor for easier access from her wheelchair. The top left drawer has a wooden sliding shelf that can also be used as a landing area for things taken out of the refrigerator. The stainless undermount sink is 6" - shallow enough for her to slide partially under when the retractable doors are open.
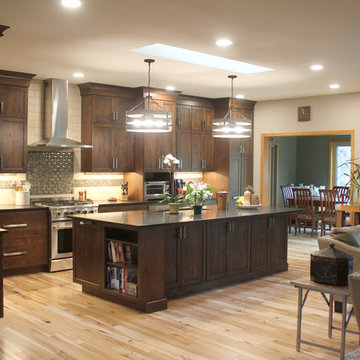
This kitchen was created for a professional cook who used every bit of space while she cooks. She needed more counterspace, better storage, and was tiered of feeling separated from her guests while entertaining. We removed the pantry closet and central wall. The new configuration allows the kitchen to be the center of all activities.
Photo: S.Lang
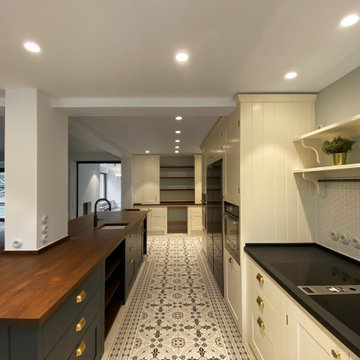
Die ehemalige Küche mit Wirtschaftsräumen wurde umfassend entkernt, dass ein großzügiger Kochbereich mit Kochinsel in den Wohnbereich integriert werden konnte.
Die hochwertige Küche im Shaker-Style bildet den Mittelpunkt des Erdgeschosses. Sie wurde von einem auf Shaker-Küchen spezialisierten Schreinerei-Fachbetrieb realisiert.

This early 20th-century house needed careful updating so it would work for a contemporary family without feeling as though the historical integrity had been lost.
We stepped in to create a more functional combined kitchen and mud room area. A window bench was added off the kitchen, providing a new sitting area where none existed before. New wood detail was created to match the wood already in the house, so it appears original. Custom upholstery was added for comfort.
In the master bathroom, we reconfigured the adjacent spaces to create a comfortable vanity, shower and walk-in closet.
The choices of materials were guided by the existing structure, which was very nicely finished.
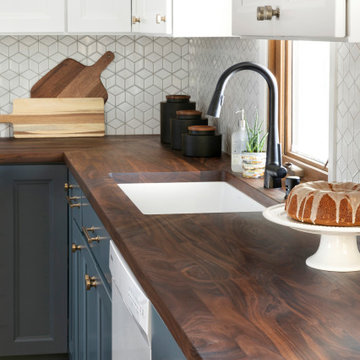
This 1970's home had a complete makeover! The goal of the project was to 1) open up the main floor living and gathering spaces and 2) create a more beautiful and functional kitchen. We took out the dividing wall between the front living room and the kitchen and dining room to create one large gathering space, perfect for a young family and for entertaining friends!
Onto the exciting part - the kitchen! The existing kitchen was U-Shaped with not much room to have more than 1 person working at a time. We kept the appliances in the same locations, but really expanded the amount of workspace and cabinet storage by taking out the peninsula and adding a large island. The cabinetry, from Holiday Kitchens, is a blue-gray color on the lowers and classic white on the uppers. The countertops are walnut butcherblock on the perimeter and a marble looking quartz on the island. The backsplash, one of our favorites, is a diamond shaped mosaic in a rhombus pattern, which adds just the right amount of texture without overpowering all the gorgeous details of the cabinets and countertops. The hardware is a champagne bronze - one thing we love to do is mix and match our metals! The faucet is from Kohler and is in Matte Black, the sink is from Blanco and is white. The flooring is a luxury vinyl plank with a warm wood tone - which helps bring all the elements of the kitchen together we think!
Overall - this is one of our favorite kitchens to date - so many beautiful details on their own, but put together create this gorgeous kitchen!
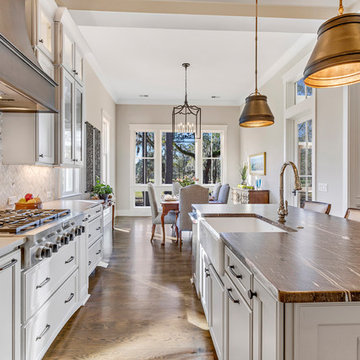
Cabinets: Centerpoint
Black splash: Savannah Surfaces
Perimeter: Caesarstone
Island Countertop: Precision Granite & Marble- Cygnus Leather
Appliances: Ferguson, Kitchenaid
Windows: Andersen
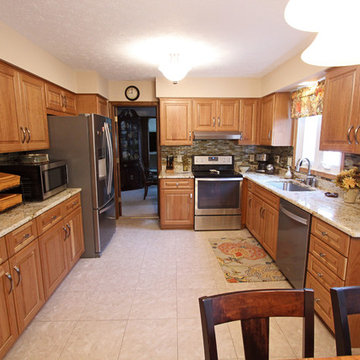
This kitchen remodeling project involved the challenge of transforming the space while keeping the existing granite countertops. This was achieved by refacing the
lower base cabinets and replacing the upper wall cabinets. New shelving was provided in the interior of all cabinets along with new hardware. The tile backsplash was replaced, and the homeowner updated all their appliances. Products used: Medallion Rushmore Raised Panel Doorstyle in Cherry - Full Overlay. Finish: Tumbleweed with Burnt Sienna Highlights. Base Cabinets & Pantry Refaced with new wall cabinets. Backsplash: Lunda Bay Tozen Glass Moasic 1"x4" - Color: Copper, Natural. Existing Countertops.
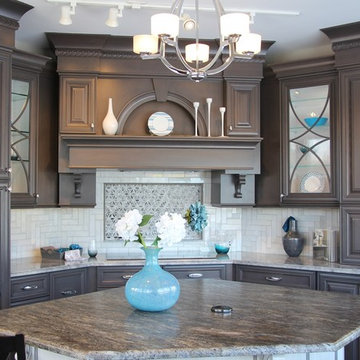
Gray is the hot new color in cabinetry. This kitchen takes gray and steps it up a notch by using this fabulous color on the classic cabinetry, intricate tile back splash and leathered island counter top. Adding a few ice blue accents makes this kitchen a winner. The hanging lights add layers to the room and really elevate it, while the unique designs of the cabinets make the room extremely stylish and chic.
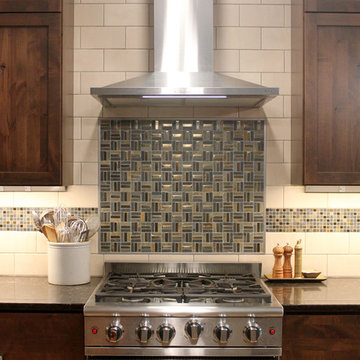
Material details: Skybridge subway tile with Olympus slate and glass mosaic in two patterns. Glass infused grout adds a bit of sparkle.
Caeserstone Woodlands countertop
Photo: S.Lang
Kitchen with Mosaic Tile Splashback and Brown Benchtop Design Ideas
3
