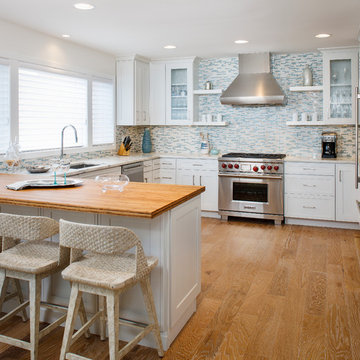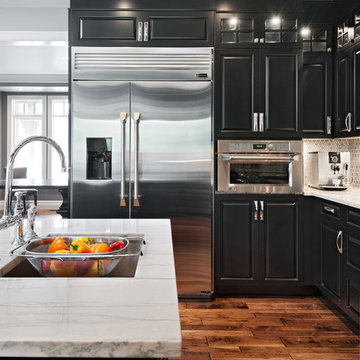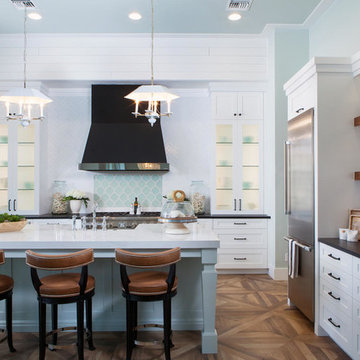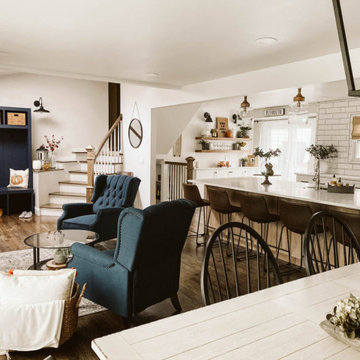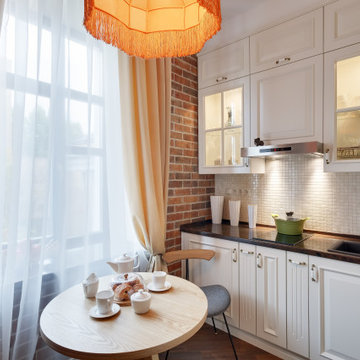Kitchen with Mosaic Tile Splashback and Brown Floor Design Ideas
Refine by:
Budget
Sort by:Popular Today
61 - 80 of 13,491 photos
Item 1 of 3
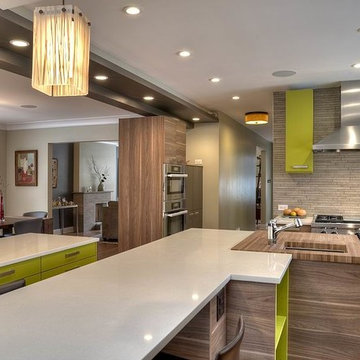
This home is located in the in the heart of Northcenter and situated on an oversized lot with a tremendous view of a landscaped backyard garden. The client’s desire was to open the back kitchen wall to take advantage of the garden view and to incorporate the kitchen into the rest of the home. By adding a 3’-0” deep addition at the sink wall and increasing the overall size of the windows, Vesta was able to expand the views and to open the floor plan to create a functional island. The island in turn, added space for food prep & prep sink along with casual seating. By removing the adjoining Dining Room wall, Vesta created an open floor plan that enhanced the Owners everyday living experiences. The new Dining Buffet added storageand a visual break while maintaining the open feel. By using warm horizontal walnut tones, it allowed a reference back to the original mid-century feel of the décor of the home. Adding playful highlights of apple green, we took advantage of a palette that brought the natural outside elements back into the environment.

Jonathan Zuck a DC film maker knew he wanted to add a kitchen addition to his classic DC home. He just did not know how to do it. Oddly the film maker needed help to see it. Ellyn Gutridge at Signature Kitchens Additions & Baths helped him see with her skills in Chief Architect a cad rendering tool which allows us to make almost real that which is intangible.
DO YOU SEE THE RANGE HOOD???
Photography by Jason Weil

Kitchen remodel with beaded inset cabinets , stained accents , neolith countertops , gold accents , paneled appliances , lots of accent lighting , ilve range , mosaic tile backsplash , arched coffee bar , banquette seating , mitered countertops and lots more

Midcentury modern kitchen with white kitchen cabinets, solid surface countertops, and tile backsplash. Open shelving is used throughout. The wet bar design includes teal grasscloth. The floors are the original 1950's Saltillo tile. A flush mount vent hood has been used to not obstruct the view.

Wir waren sehr erfreut, für ein schönes Berliner Apartment einen Küchenraum zu inszenieren, der das Zusammenspiel von modernster Technik und hochwertiger Handwerkskunst vereint. Das Herzstück der MS Küche bildet die Arbeitsplatte aus zeitlos schlichtem Beton. Die Regalbretter aus Eichenfurnier werden optisch durch LED Downlights in Szene gesetzt. Nahtlos integrieren sich Handtuchhalter in die jeweiligen Enden des Küchenkorpus. Auf der gegenüberliegenden Raumseite setzen schwarze Linoleumfronten auf schwarz durchgefärbtem Valchromat und getönten Glasschiebetüren einen farblichen Kontrapunkt. Für die Fliesenspiegel haben wir cremefarbene Mutina-Fliesen gewählt.

The customized cabinetry in this kitchen is perfect for keeping everyday cooking items on hand! This spice drawer organizes the homeowner's spices while also displaying their labels. No more sifting through mismatched bottles trying to find the one you're looking for.

Eliminating a window and reconfiguring the appliance locations opened up this galley kitchen without requiring any wall removals. The homeowners wanted a more modern look, so we designed the space around the orange Bertazzoni range. Complimentary colors, subtle texture and simple lines created a modern kitchen that's still warm and approachable. © Lassiter Photography **Any product tags listed as “related,” “similar,” or “sponsored” are done so by Houzz and are not the actual products specified. They have not been approved by, nor are they endorsed by ReVision Design/Remodeling.**
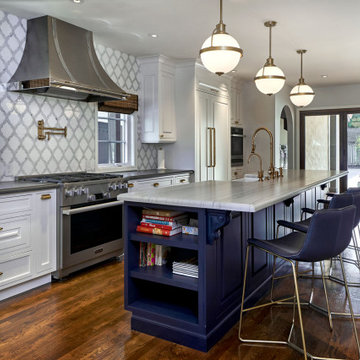
Beautiful open floor plan kitchen remodel with huge island and display cabinets
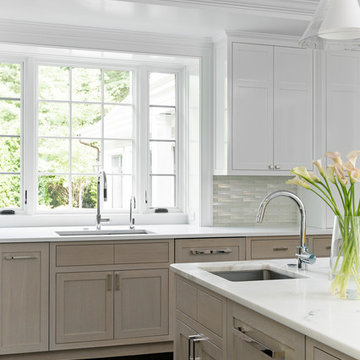
TEAM
Architect: Mellowes & Paladino Architects
Interior Design: LDa Architecture & Interiors
Builder: Kistler & Knapp Builders
Photographer: Sean Litchfield Photography
Kitchen with Mosaic Tile Splashback and Brown Floor Design Ideas
4
