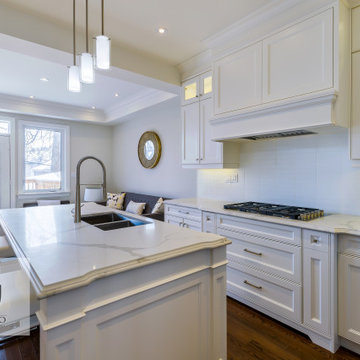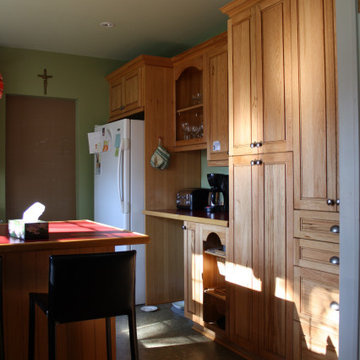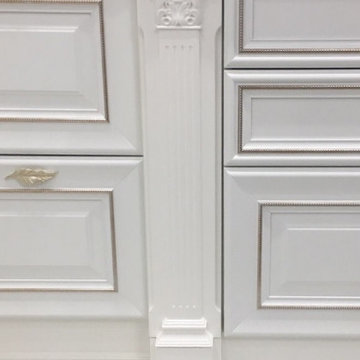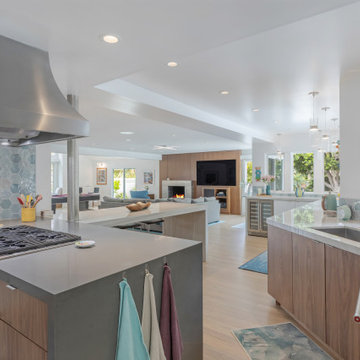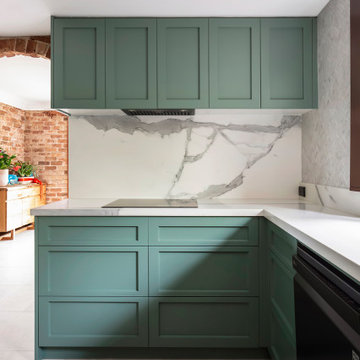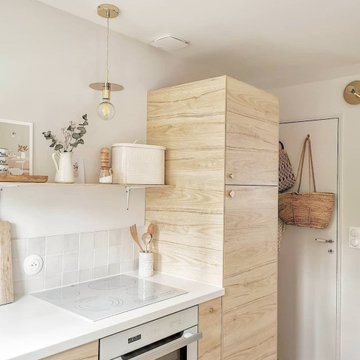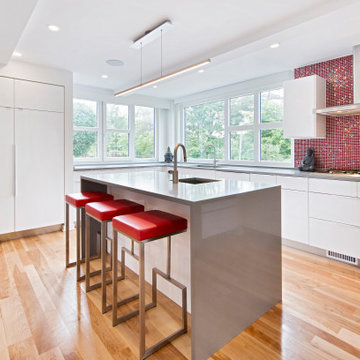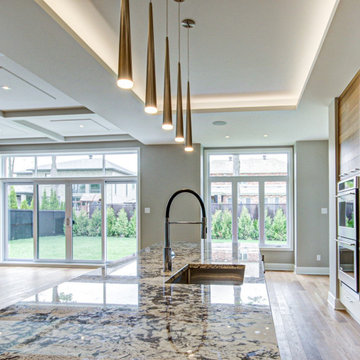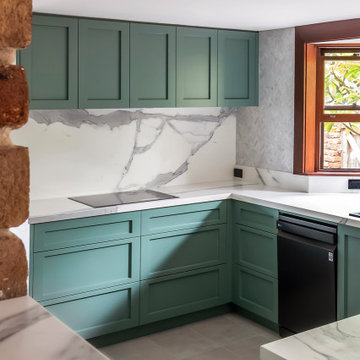Kitchen with Mosaic Tile Splashback and Coffered Design Ideas
Refine by:
Budget
Sort by:Popular Today
61 - 80 of 194 photos
Item 1 of 3
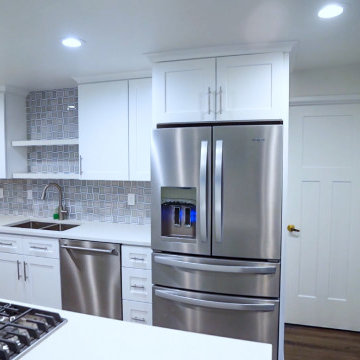
The latest appliances in a stainless steel finish are placed in customized cabinetry to complete this modern house's minimalist look.
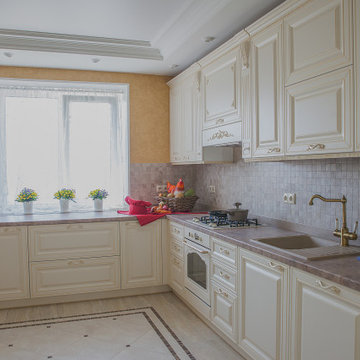
Угловая кухня в классическом стиле с фасадами из МДФ, окрашенными эмалью с золотой патиной. На кухне множество декоративных элементов, резьба, красивые карнизы, капители. Столешница из акрилового камня, кухонный фартук из мозаичной плитки. Ручки итальянские с отделкой под белое золото с патиной, цена за ручку 500 рублей. Мойка накладная из керамогранита. Размер кухни более 5ти метров.
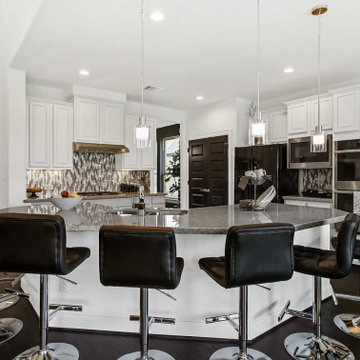
It’s a complete kitchen remodeling with a large island to be the gathering space for the entire family or enjoy solo for morning coffee or brunch with tools that are both attractive and comfy for hours of seated pleasure. Our kitchen experts assisted in selecting the right lighting for the kitchen to allow for ample illumination of every activity area from the food prep station to the kitchen island. We used grey mosaic tiles for the backsplash. We used Quartz white countertop with a drop-in sink. The flooring was dark brown hardwood tiles. It was a wonderful open-plan kitchen
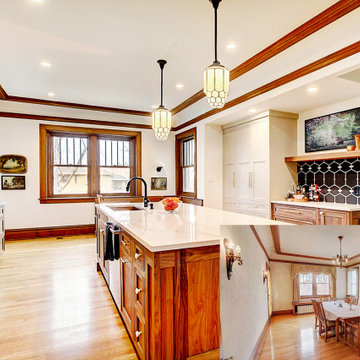
This beautiful kitchen stands where the original dining room was located. While older homes tended to have the kitchen hidden away, modern living brings the kitchen into the heart of the home. From here, the homeowners can watch their children play outside, have direct access to their outdoor living and dining as well as their lovely dining room, and all while entertaining guests or serving up their young children at this expansive island.
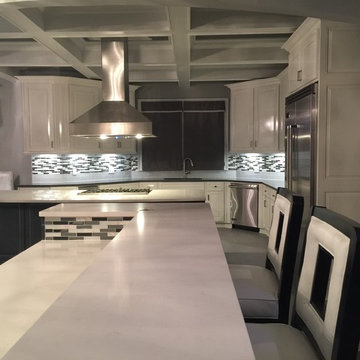
The access staircase that was once present in the kitchen was removed to open up the space into the great room. A bar area was created for the gathering o f family and friends!
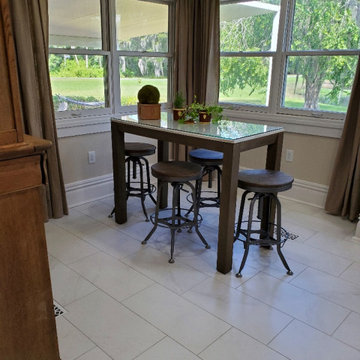
Tranformed the Kitchen, in an 1891 Farm style home to a 2021 version of the best there is to offer!
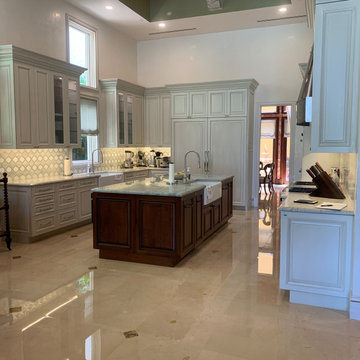
Elegant traditional kitchen for the most demanding chef! Side by side 36" built in refrigerators, custom stainless hood, custom glass & marble mosaic backsplash and beyond!
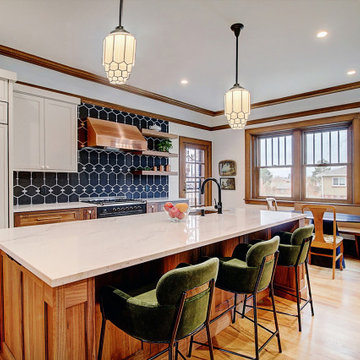
This beautiful kitchen stands where the original dining room was located. While older homes tended to have the kitchen hidden away, modern living brings the kitchen into the heart of the home. From here, the homeowners can watch their children play outside, have direct access to their outdoor living and dining as well as their lovely dining room, and all while entertaining guests or serving up their young children at this expansive island.
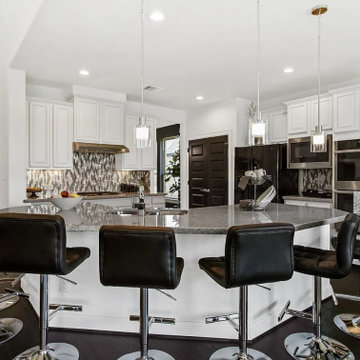
It’s a complete kitchen remodeling with a large island to be the gathering space for the entire family or enjoy solo for morning coffee or brunch with tools that are both attractive and comfy for hours of seated pleasure. Our kitchen experts assisted in selecting the right lighting for the kitchen to allow for ample illumination of every activity area from the food prep station to the kitchen island. We used grey mosaic tiles for the backsplash. We used Quartz white countertop with a drop-in sink. The flooring was dark brown hardwood tiles. It was a wonderful open-plan kitchen
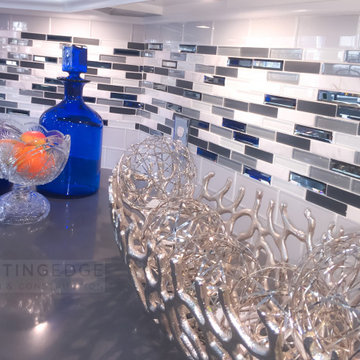
The once outdated dark orange kitchen has transformed into a gorgeous fresh, light and bright modern fabulous space! There were no details spared in this newly designed kitchen from the white surround cabinets topped with gray quartz countertops, to the gray island topped with Carrara-style quartz countertops, gas range cooktop, microwave drawer, to the large range hood towering over the island, to the coffered ceiling, and the walk-in pantry.
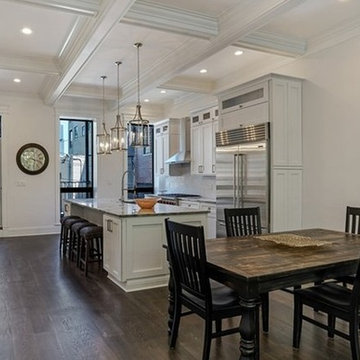
Kitchen and dining area with custom wide plank flooring, white cabinets, island and stainless steel appliances.
Kitchen with Mosaic Tile Splashback and Coffered Design Ideas
4
