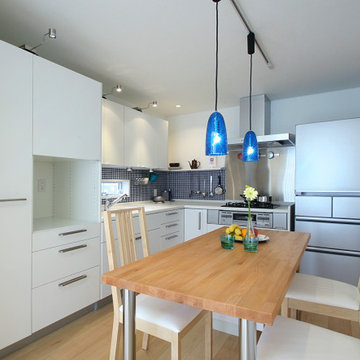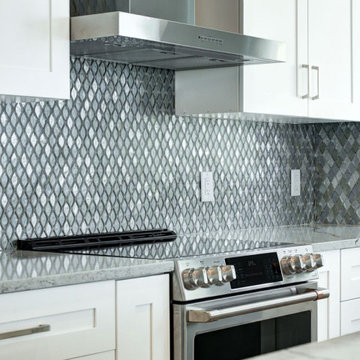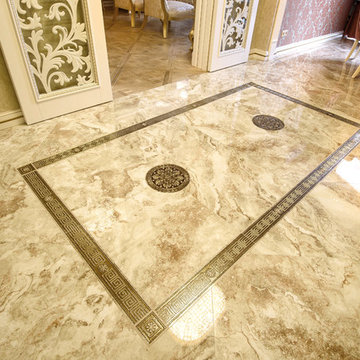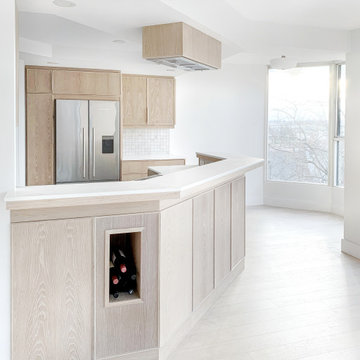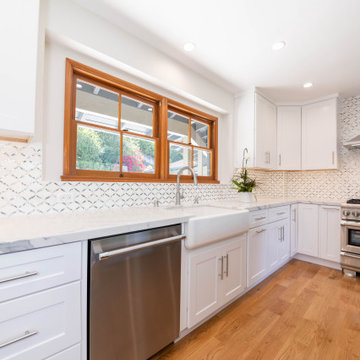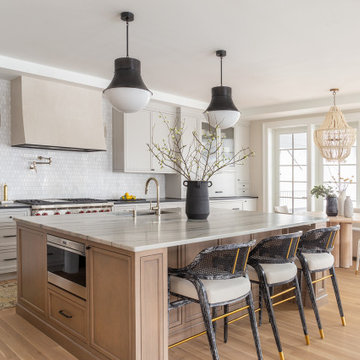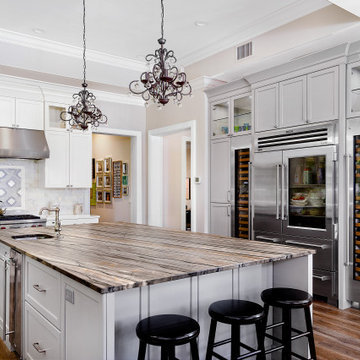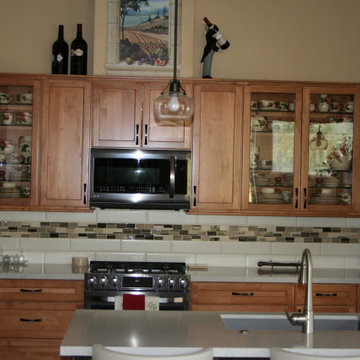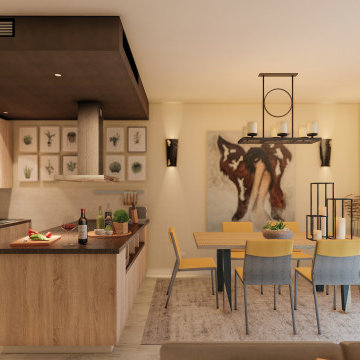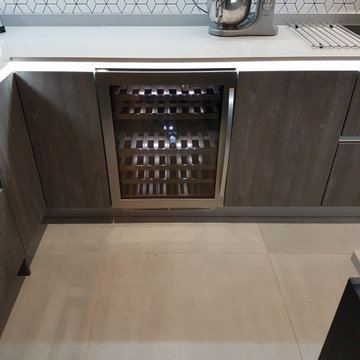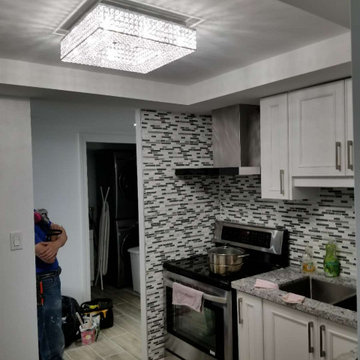Kitchen with Mosaic Tile Splashback and Recessed Design Ideas
Refine by:
Budget
Sort by:Popular Today
81 - 100 of 217 photos
Item 1 of 3
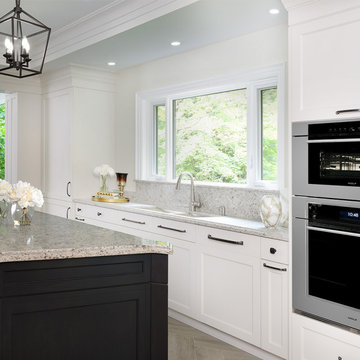
This kitchen and lounge were designed with beautiful symmetry. The mixing of dark and light recessed panel cabinetry, granite countertop with beveled edges and mosaic backsplash tile combines various design styles in a balanced way. The addition of the porcelain floor installed in chevron pattern and ceiling detail add that special touch to the overall design. The pendant lighting is elegant, and light enhancing the mood and feel of the overall design.
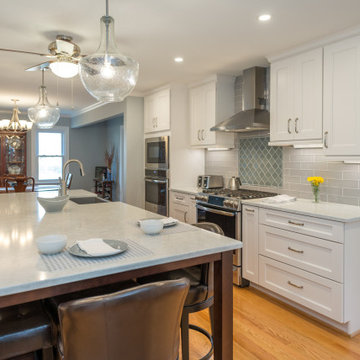
Simple yet beautiful traditional kitchen remodel. This new space allows the customer to have space to entertain, prep meals and relax without the fear of being too crowded. The simple gray quartz mixed with the pop of color from the mosaic tile backsplash brings plenty of simplicity and personality into this kitchen.
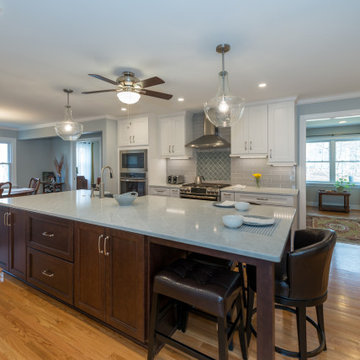
Simple yet beautiful traditional kitchen remodel. This new space allows the customer to have space to entertain, prep meals and relax without the fear of being too crowded. The simple gray quartz mixed with the pop of color from the mosaic tile backsplash brings plenty of simplicity and personality into this kitchen.
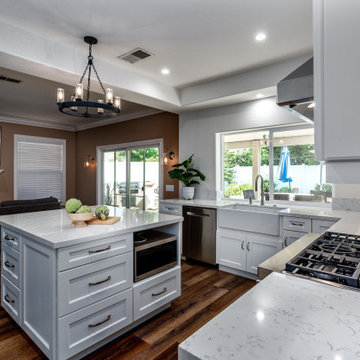
This renovated kitchen was designed for a family of three, with an eat in kitchen, dedicated beverage center and cooking space. Including a white marble farmhouse sink, a Kitchen Aid range oven, and Whirlpool fridge.
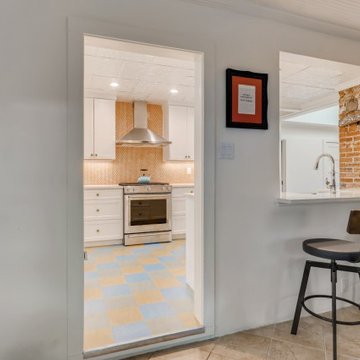
The view of the kitchen from the Den. We created a bar area on the other side of the sink by adding a counter top ledge and extended it for more leg room.
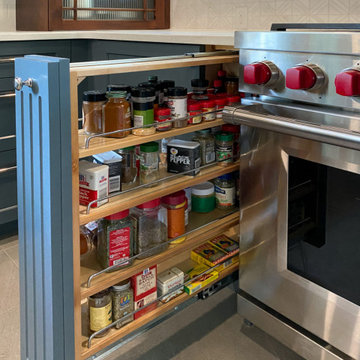
Kitchen remodel in late 1880's Melrose Victorian Home, in collaboration with J. Bradley Architects, and Suburban Construction. Slate blue lower cabinets, stained Cherry wood cabinetry on wall cabinetry, reeded glass and wood mullion details, quartz countertops, polished nickel faucet and hardware, Wolf range and ventilation hood, tin ceiling, and crown molding.
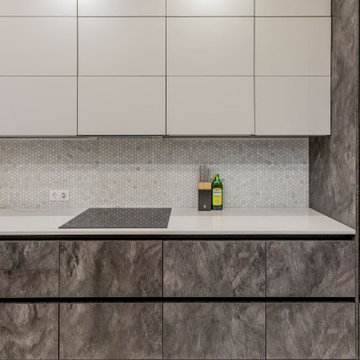
Добавьте изысканности своему дому с помощью стильной угловой кухни в классическом дуэте серого и черного. Дизайн кухни сочетает в себе стиль лофт и встроенные элементы, создавая широкую и темную кухню без ручек. Обновите свое кухонное пространство с помощью этого шикарного дизайна кухни.
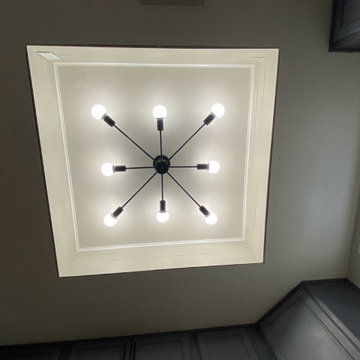
Design consultation and advising for DIY/Budget Renovation.
Owner purchased this condo with a very cramped and dated kitchen and light fixtures, and early 2000s-era café paint colors.
Owner did a lot of the work himself or with friends to keep the budget down.
HDC advised on design details and paint colors, chose light fixtures (ceiling lights for kitchen and dining and arch floor lamp in living room). HDC also assisted with creating a new kitchen floor plan, which involved removing one wall, replacing existing tile and modifying flooring transition location, replacing all cabinetry except for the tall pantry cabinet, choosing cabinet paint, installing modern cabinet hardware, replacing laminate counters with a budget white quartz prefab counter, replacing appliances, sink, and faucet, and installing a low-cost peel & stick backsplash.
Due to budget constraints, we could not remove the entire wall between the kitchen and dining space to make the wall completely flush from the kitchen to dining area transition, but decided to relocate the refrigerator to that wall nonetheless, in order to improve sightlines and improve traffic flow and function for refrigerator access. We created a coffee/drinks bar where the original fridge was located. The owner decided to keep the existing water line that had serviced the ice maker in the fridge where it was previously located (and cap it temporarily). He plans to plumb it in the future to support a filtered drinking water line and auto-filling coffee maker to finish out the drink center.
Ultimately, we couldn't stretch the budget for a perfect layout, but we were still able to improve the function and open up the flow of this hub of the condo for better entertaining and more convenient homeowner use of the space.
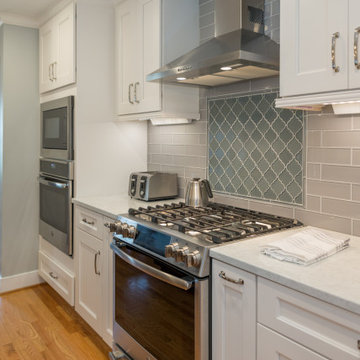
Simple yet beautiful traditional kitchen remodel. This new space allows the customer to have space to entertain, prep meals and relax without the fear of being too crowded. The simple gray quartz mixed with the pop of color from the mosaic tile backsplash brings plenty of simplicity and personality into this kitchen.
Kitchen with Mosaic Tile Splashback and Recessed Design Ideas
5
