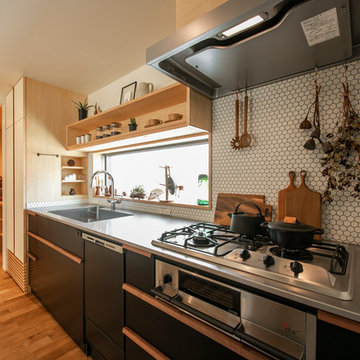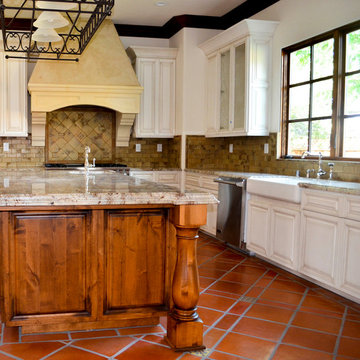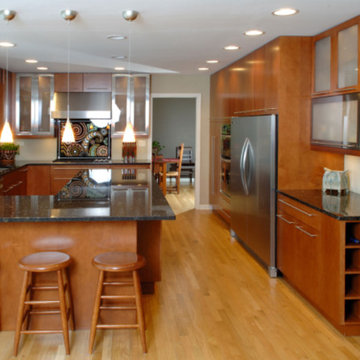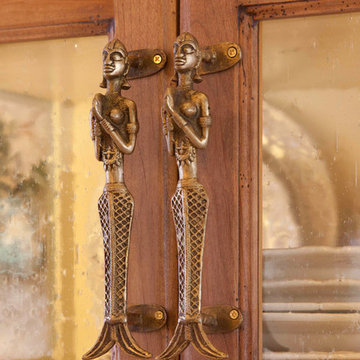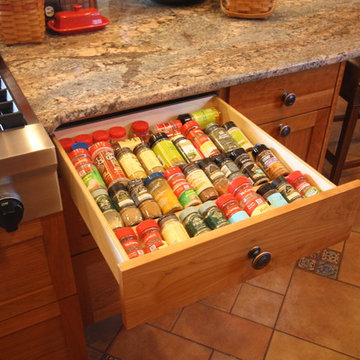Kitchen with Mosaic Tile Splashback Design Ideas
Refine by:
Budget
Sort by:Popular Today
101 - 120 of 1,060 photos
Item 1 of 3
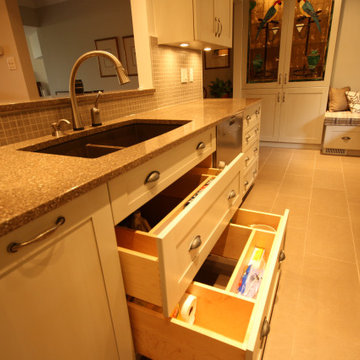
Part of a major renovation this kitchen received a huge upgrade by maximizing the whole space. Including the cosy window bench not only added extra storage but a great place to enjoy the view and not have the kitchen "all about chores".
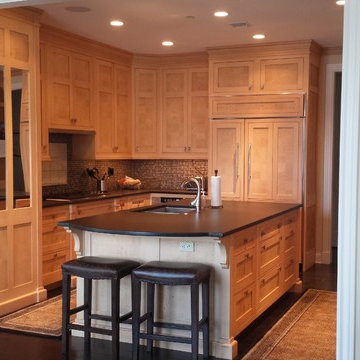
http://nationalkitchenandbath.com This transitional condo was designed to make the most out of every space with beautiful details and maximum storage.

Kitchen island with flush inset raised panel doors/drawers, & pullout trash cans.
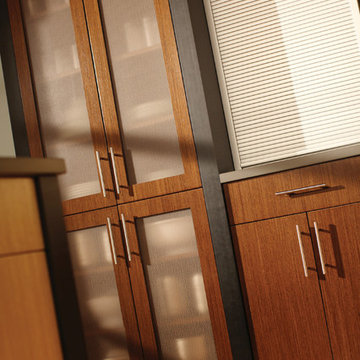
“Loft” Living originated in Paris when artists established studios in abandoned warehouses to accommodate the oversized paintings popular at the time. Modern loft environments idealize the characteristics of their early counterparts with high ceilings, exposed beams, open spaces, and vintage flooring or brickwork. Soaring windows frame dramatic city skylines, and interior spaces pack a powerful visual punch with their clean lines and minimalist approach to detail. Dura Supreme cabinetry coordinates perfectly within this design genre with sleek contemporary door styles and equally sleek interiors.
This kitchen features Moda cabinet doors with vertical grain, which gives this kitchen its sleek minimalistic design. Lofted design often starts with a neutral color then uses a mix of raw materials, in this kitchen we’ve mixed in brushed metal throughout using Aluminum Framed doors, stainless steel hardware, stainless steel appliances, and glazed tiles for the backsplash.
Dura Supreme's Aluminum framed cabinet pull down appliance door is a great transforming storage solution. It can be used for everything from appliances, cookbooks, tray storage, sorting your dishware collection, creating a hidden beverage bar and much more!
Request a FREE Brochure:
http://www.durasupreme.com/request-brochure
Find a dealer near you today:
http://www.durasupreme.com/dealer-locator
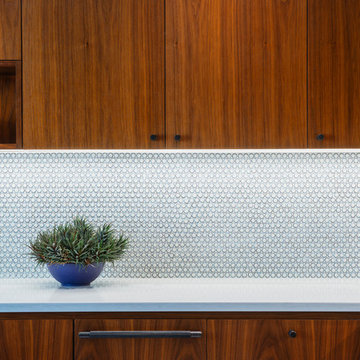
Simple walnut cabinets are combined with white quartz counters and a gorgeous Ann Sacks penny-round wall tile in white with a slight blue edge. The blue detail ties into the kitchen island.
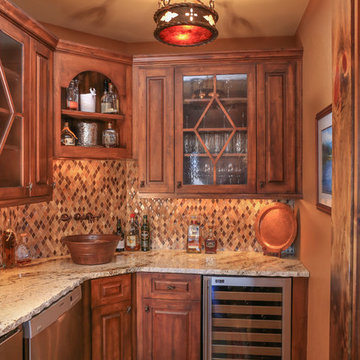
The small nook off the family room is the gentlemen's bar, complete with a hammered copper vessel sink with a handle like a bucket, natural stone and glass backsplash, wine cellar, dishwasher for all the bar glasses and an under-counter refrigerator. The design on the cabinets was carefully chosen with the diamond mullions to continue with the Adirondack theme and with the chiseled edge on the granite. As luxurious as the home is, don't forget it is in the mountains among acreage and private lots full of multiple walking trails that are not for the faint of heart. This is a man's home; a place for guys to go and unwind in a posh gentlemen's club that exudes comfort and luxury, but not stuffiness.
Designed by Melodie Durham of Durham Designs & Consulting, LLC.
Photo by Livengood Photographs [www.livengoodphotographs.com/design].
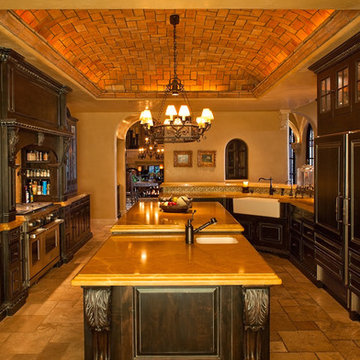
We love this dark traditional kitchen with it's dark cabinets, light marble countertops, and custom hood.
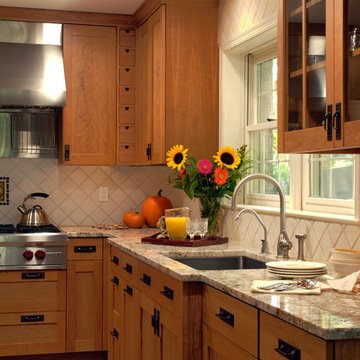
Sterling, Virginia Craftsman Kitchen design by #JenniferGilmer
Photography by Bob Narod
http://www.gilmerkitchens.com/
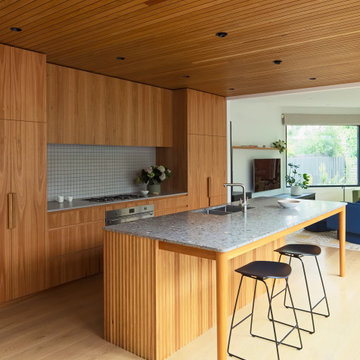
Warm earthy tones, organic mixed coloured Fibonacci stone benchtop and beige mosaic splashback tile from Academy tiles compliment the feature timber surrounds of this family kitchen.
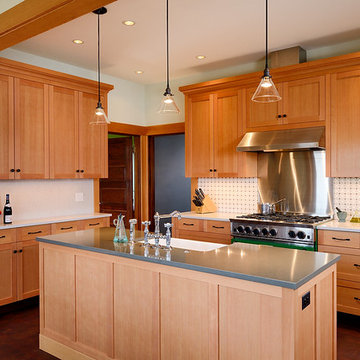
Farmhouse sink inset in engineered quartz island. Worthwood, douglas fir end grain flooring. Blue star inset range in forest green, marble mosaic backsplash.
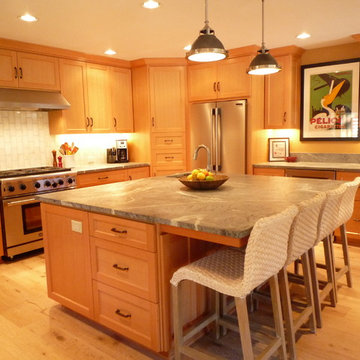
The bar is in the background, with a vintage poster to add personality and a conversation piece to the space. The Perlick beverage refrigerator below allows easy access to all, and more room in the Frigidaire Professional Refrigerator for food. A large working island with a Blanco prep sink was designed to give the multiple chefs in this family to have their own prep space.
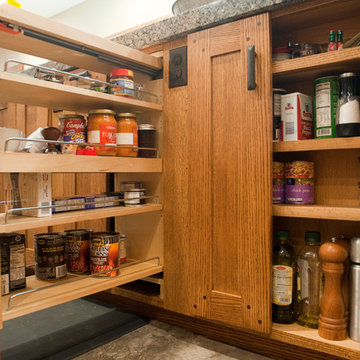
Mollie Corbett Photography
Shreveport's Premier Custom Cabinetry & General Contracting Firm
Specializing in Kitchen and Bath Remodels
Location: 2214 Kings Hwy
Shreveport, LA 71103

This 3,500-square-foot home was custom designed for the clients. They wanted a modern yet comfortable and livable style throughout the inside of the house, with large windows allowing one to soak up the beautiful nature that surrounds the home. It features an open concept and plenty of seating for easy entertaining, beautiful artwork that is meaningful to the homeowners, and bright splashes of color that keep the spaces interesting and fun.
---
Project by Wiles Design Group. Their Cedar Rapids-based design studio serves the entire Midwest, including Iowa City, Dubuque, Davenport, and Waterloo, as well as North Missouri and St. Louis.
For more about Wiles Design Group, see here: https://wilesdesigngroup.com/
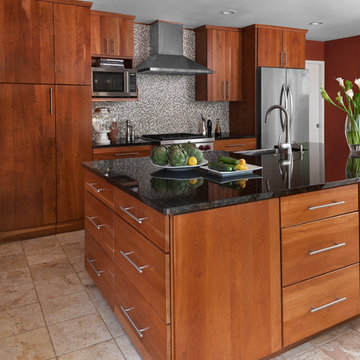
Photo courtesy of Jennifer Wilson, KSI Designer. Merillat Masterpiece Epic Cherry in Honey Spice. Photo by Beth Singer.
Kitchen with Mosaic Tile Splashback Design Ideas
6
