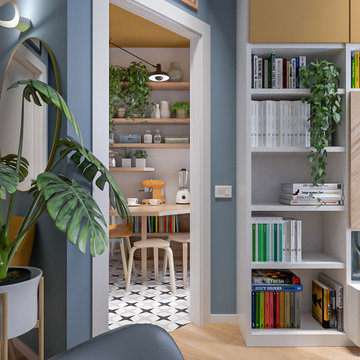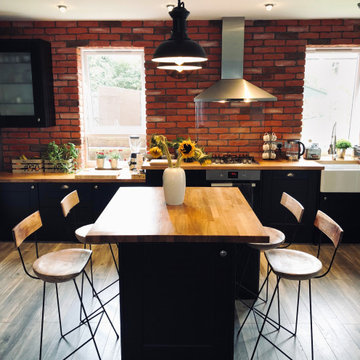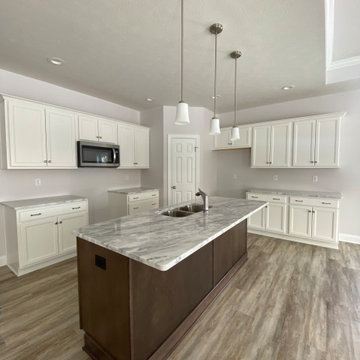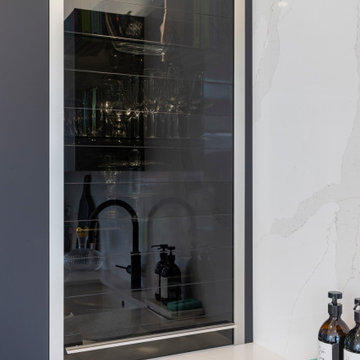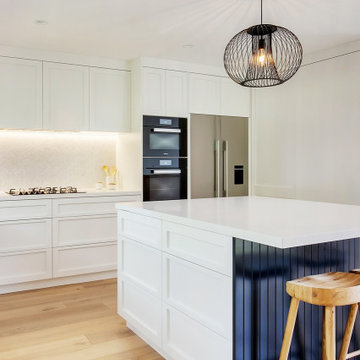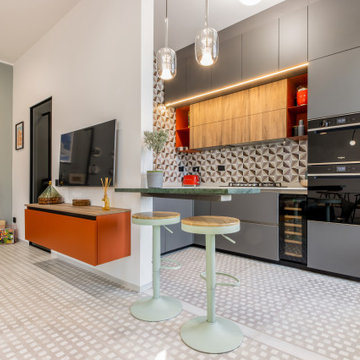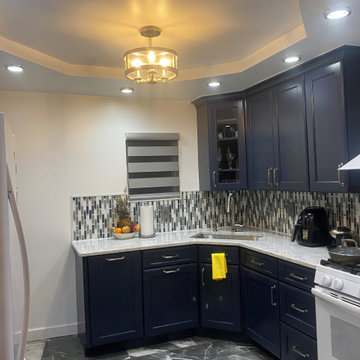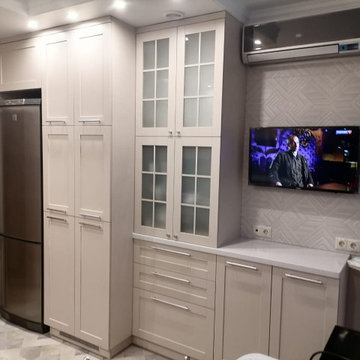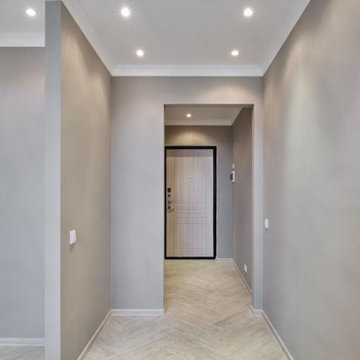Kitchen with Multi-Coloured Floor and Recessed Design Ideas
Refine by:
Budget
Sort by:Popular Today
101 - 120 of 391 photos
Item 1 of 3
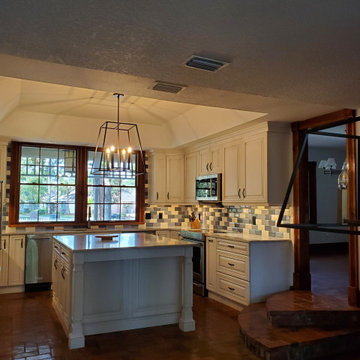
Original traditional 1980's kitchen in Longwood Florida.
Remodel Design and Project Managed by Phil Sales with Kitchen Art Orlando. Ultracraft Cabinetry and Caesarstone Quartz Countertops. Construction from Demo to Final by Timberland Builders Inc.
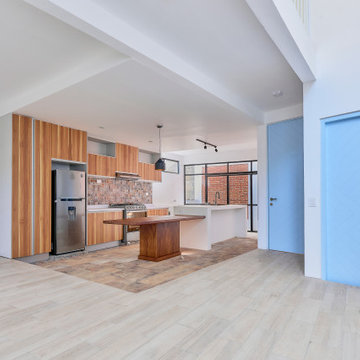
Desde esta vista es posible apreciar la cocina y el comedor que constituyen un mono espacio
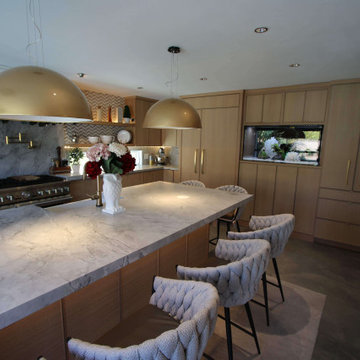
Transitional Modern Full Kitchen Remodel with Custom Cabinets in Costa Mesa Orange County
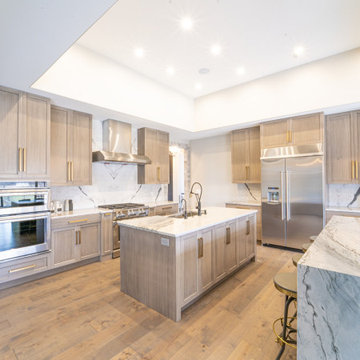
The Seashell Oak from our Ventura Collection is a light toned engineered hardwood flooring with a wire brushed texture that brings a modern-contemporary design to the home.
Design and Photos: Masterplan Builders in Ohio
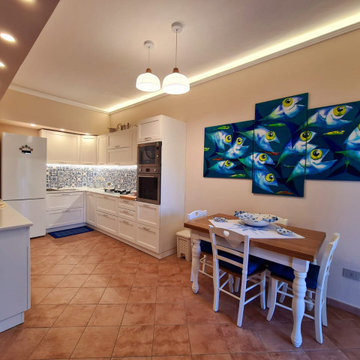
Cucina realizzata su misura struttura in listellare bianco ante in massello di rovere laccato bianco. Tavolo con piano in massello colore a contrasto.
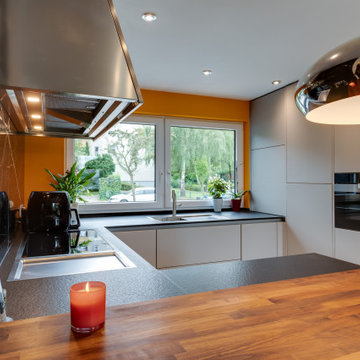
Die großzügige Küche von SieMatic bringt im Arbeitsalltag ausreichende Bewegungsfreiheit, um sich auch mit mehreren Personen bequem in der Küche zu bewegen. Dennoch bietet die G-Form kurze Arbeitswege zwischen Kochbereich, Spüle, Stauraumschränken und Elektrogeräten für die Speisenzubereitung.
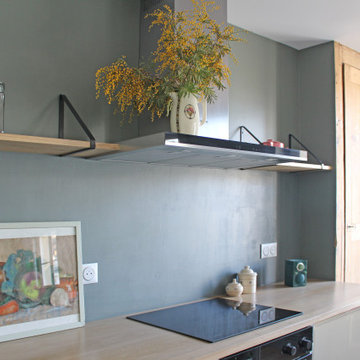
Vue du détail de l'intérieur de la cuisine, crédence en béton ciré assortie à la couleur des murs, plan de travail en chêne massif qui s'accorde parfaitement à l'ensemble de cette belle pièce contemporaine mais avec le charme de l'ancien. Nous avons opté pour cette jolie couleur douce au mur de chez "Ressource", qui donne un effet cosy à cet espace très lumineux.
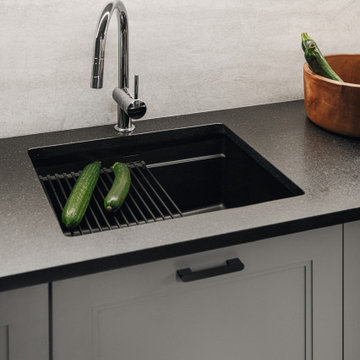
Maida Vale Apartment in Photos: A Visual Journey
Tucked away in the serene enclave of Maida Vale, London, lies an apartment that stands as a testament to the harmonious blend of eclectic modern design and traditional elegance, masterfully brought to life by Jolanta Cajzer of Studio 212. This transformative journey from a conventional space to a breathtaking interior is vividly captured through the lens of the acclaimed photographer, Tom Kurek, and further accentuated by the vibrant artworks of Kris Cieslak.
The apartment's architectural canvas showcases tall ceilings and a layout that features two cozy bedrooms alongside a lively, light-infused living room. The design ethos, carefully curated by Jolanta Cajzer, revolves around the infusion of bright colors and the strategic placement of mirrors. This thoughtful combination not only magnifies the sense of space but also bathes the apartment in a natural light that highlights the meticulous attention to detail in every corner.
Furniture selections strike a perfect harmony between the vivacity of modern styles and the grace of classic elegance. Artworks in bold hues stand in conversation with timeless timber and leather, creating a rich tapestry of textures and styles. The inclusion of soft, plush furnishings, characterized by their modern lines and chic curves, adds a layer of comfort and contemporary flair, inviting residents and guests alike into a warm embrace of stylish living.
Central to the living space, Kris Cieslak's artworks emerge as focal points of colour and emotion, bridging the gap between the tangible and the imaginative. Featured prominently in both the living room and bedroom, these paintings inject a dynamic vibrancy into the apartment, mirroring the life and energy of Maida Vale itself. The art pieces not only complement the interior design but also narrate a story of inspiration and creativity, making the apartment a living gallery of modern artistry.
Photographed with an eye for detail and a sense of spatial harmony, Tom Kurek's images capture the essence of the Maida Vale apartment. Each photograph is a window into a world where design, art, and light converge to create an ambience that is both visually stunning and deeply comforting.
This Maida Vale apartment is more than just a living space; it's a showcase of how contemporary design, when intertwined with artistic expression and captured through skilled photography, can create a home that is both a sanctuary and a source of inspiration. It stands as a beacon of style, functionality, and artistic collaboration, offering a warm welcome to all who enter.
Hashtags:
#JolantaCajzerDesign #TomKurekPhotography #KrisCieslakArt #EclecticModern #MaidaValeStyle #LondonInteriors #BrightAndBold #MirrorMagic #SpaceEnhancement #ModernMeetsTraditional #VibrantLivingRoom #CozyBedrooms #ArtInDesign #DesignTransformation #UrbanChic #ClassicElegance #ContemporaryFlair #StylishLiving #TrendyInteriors #LuxuryHomesLondon
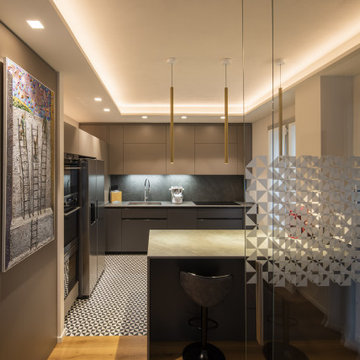
pavimento optical in contrasto con il legno posato in tutta la zona giorno. Cucina moderna dai colori neutri, perfettamente incastonata ta pate e soffitto. La penisola fa da divisorio ideale con il resto dell'ambiente, donando alla cucina una sorta di intima esclusività
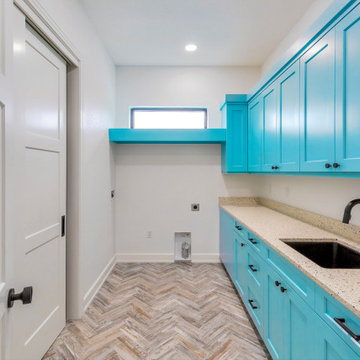
Welcome to our project hub, where we turn your vision into reality! Located in the vibrant area of 33756 in Clearwater, FL., we specialize in creating bespoke homes that reflect your unique style and personality.
With a focus on quality craftsmanship and attention to detail, our team offers a comprehensive range of services, including custom home design and construction, Home Additions, and Remodeling projects. Whether you're dreaming of a spacious kitchen with granite countertops and flats cabinets or envisioning a cozy living space adorned with ceiling lights and wall luxury lamps, we're here to bring your ideas to life.
Explore our curated collection of interior ideas and remodeling ideas, where inspiration meets innovation. From timeless tiles floors to elegant glass windows and wooden doors, every element is carefully selected to enhance the beauty and functionality of your home.
Let us handle the logistics with our expert general contracting services, ensuring seamless execution and exceptional results. Whether you're in Tampa or beyond, our team is dedicated to delivering excellence in every project.
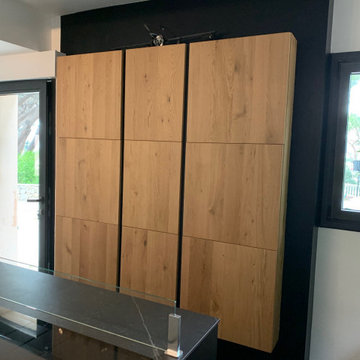
Nous avons réalisés une cuisine de A à Z dans un espace surélevé de la maison ce qui lui donne un aspect atypique.
le mariage du bois et du noir un grand classique qui nous permet d'avoir un rendu sobre et intemporel.
Cette cuisine allie le fonctionnel, l'esthétique avec un très grand volume de rangement.
Kitchen with Multi-Coloured Floor and Recessed Design Ideas
6
