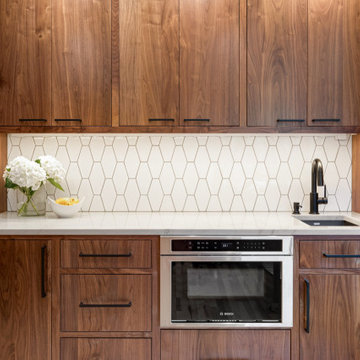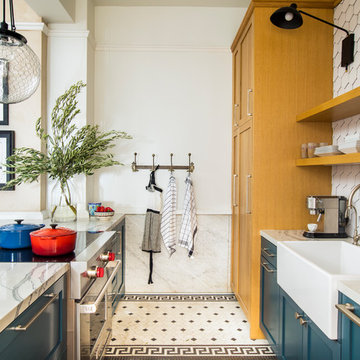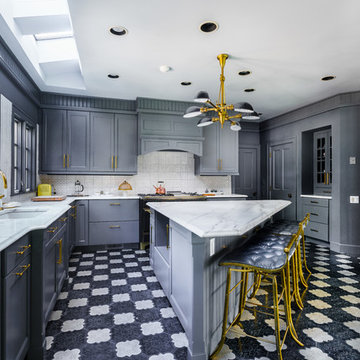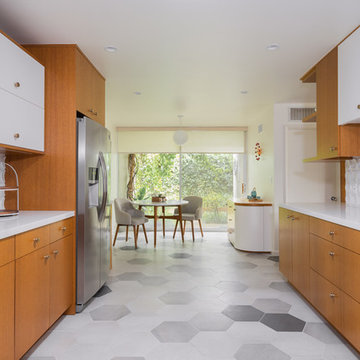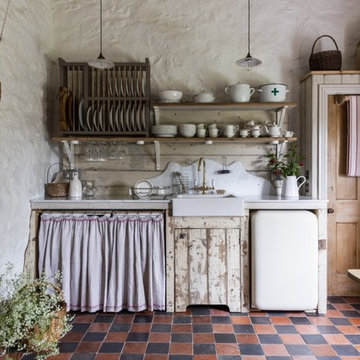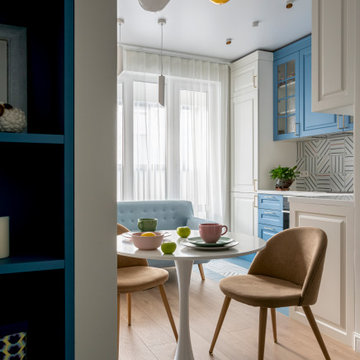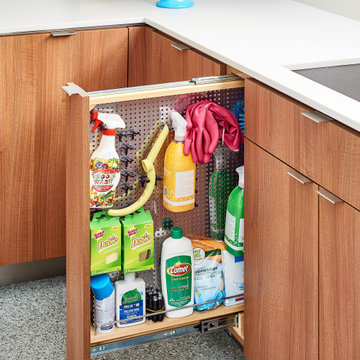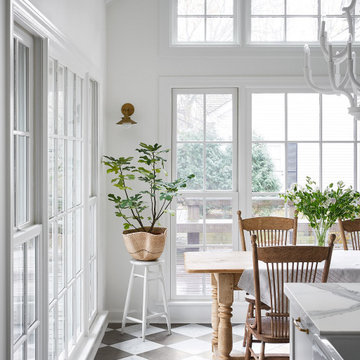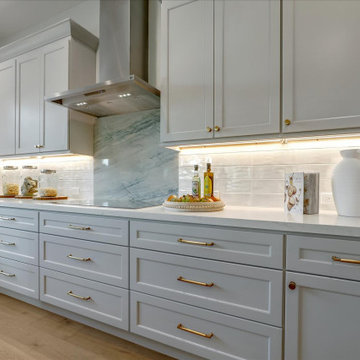Kitchen with Multi-Coloured Floor and White Benchtop Design Ideas
Refine by:
Budget
Sort by:Popular Today
101 - 120 of 7,239 photos
Item 1 of 3
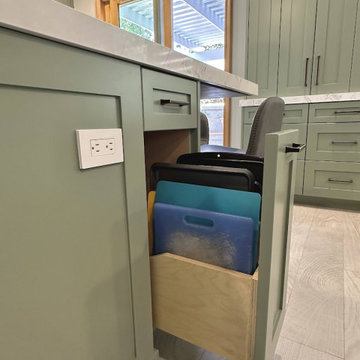
Design Build Modern transitional Custom Kitchen Remodel with Green cabinets in the city of Tustin, Orange County, California

Wynnbrooke Cabinetry kitchen featuring White Oak "Cascade" door and "Sand" stain and "Linen" painted island. MSI "Carrara Breve" quartz, COREtec "Blended Caraway" vinyl plank floors, Quorum black kitchen lighting, and Stainless Steel KitchenAid appliances also featured.
New home built in Kewanee, Illinois with cabinetry, counters, appliances, lighting, flooring, and tile by Village Home Stores for Hazelwood Homes of the Quad Cities.

Miralis Upper Cabinets: "Similacquer"
Slab Door- High Gloss
Color: Milk Shake
Door profile D3511 - all hinges are soft close.
Miralis Base and Tall cabinets
panels for dishwasher and refrigerator in Slab Veneer Color: Walnut N-500 Natural Lacquer 35 degree sheen.
Countertop: Slab of White Macaubas.
Appliances by Bosch.
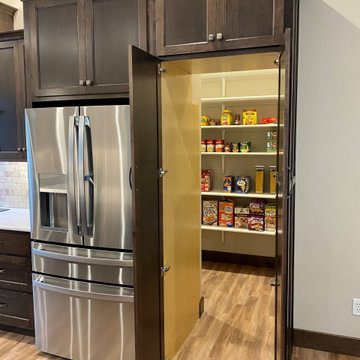
Completely hidden walk-in pantry was designed to blend into the cabinetry layout.
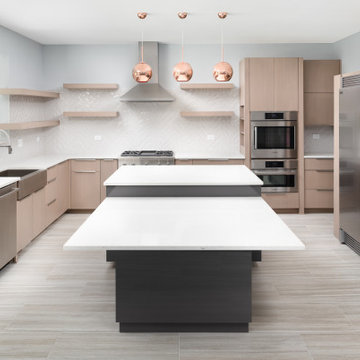
Now this is a modern kitchen to cook, entertain and feed a large family in! This sleek beautiful kitchen offers a light airy modern vibe with rose gold light fixtures centered over a dual level island, industrial size refrigerator, double oven and beautiful floating shelves. And the flat panel cabinets give this kitchen its signature look. Gorgeous!
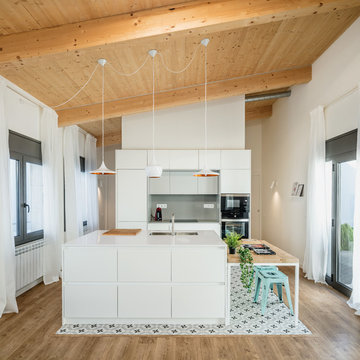
Antigua fábrica en el centro de la ciudad de Terrassa que se ha transformado y rehabilitado en vivienda. Con un jardín en ambos lados de la casa, recibe gran cantidad de luz.

With a busy working lifestyle and two small children, Burlanes worked closely with the home owners to transform a number of rooms in their home, to not only suit the needs of family life, but to give the wonderful building a new lease of life, whilst in keeping with the stunning historical features and characteristics of the incredible Oast House.

Pour profiter au maximum de la vue et de la lumière naturelle, la cuisine s’ouvre désormais sur le séjour et la salle à manger. Cet espace est particulièrement convivial, moderne et surtout fonctionnel et inclut un garde-manger dissimulé derrière une porte de placard. Coup de cœur pour l’alliance chaleureuse du granit blanc, du chêne et des carreaux de ciment qui s’accordent parfaitement avec les autres pièces de l’appartement.
Kitchen with Multi-Coloured Floor and White Benchtop Design Ideas
6
