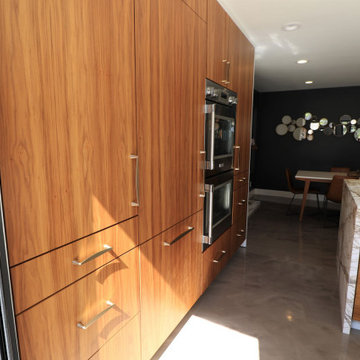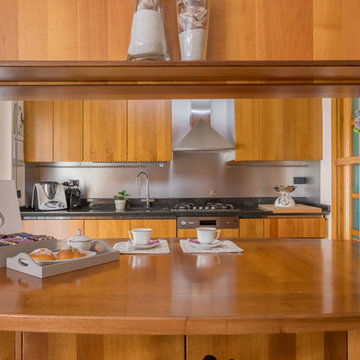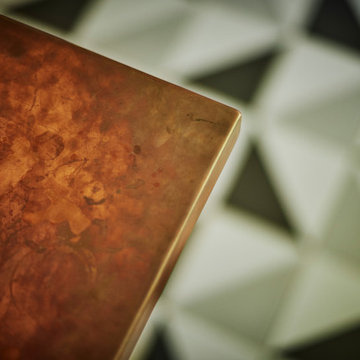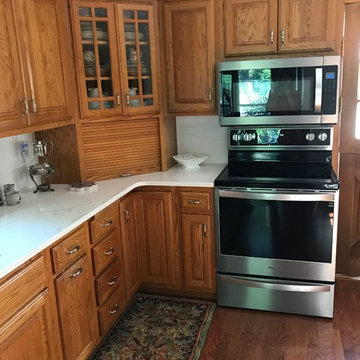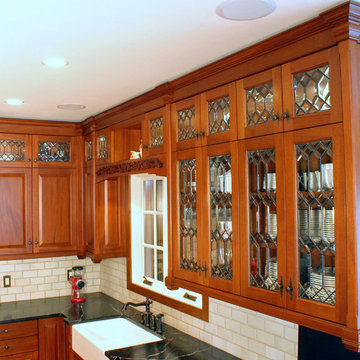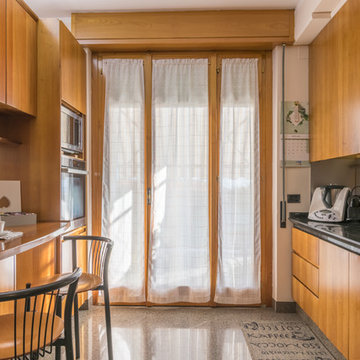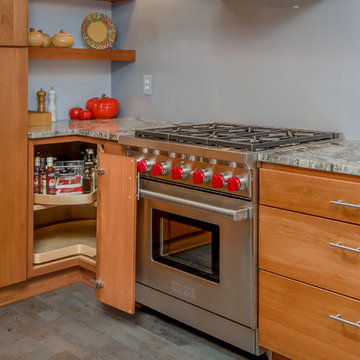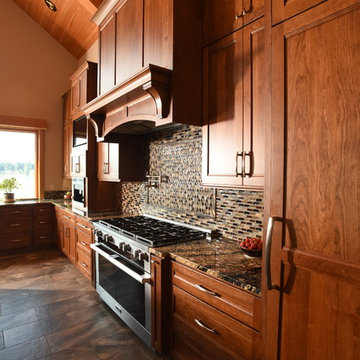Kitchen with Multi-Coloured Floor Design Ideas
Refine by:
Budget
Sort by:Popular Today
41 - 60 of 248 photos
Item 1 of 3

The original historical home had very low ceilings and limited views and access to the deck and pool. By relocating the laundry to a new mud room (see other images in this project) we were able to open the views and space to the back yard. By lowering the floor into the basement creating a small step down from the front dining room, we were able to gain more head height. Additionally, adding a coffered ceiling, we disguised the structure while offering slightly more height in between the structure members. While this job was an exercise in structural gymnastics, the results are a clean, open and functional space for today living while honoring the historic nature and proportions of the home.
Kubilus Photo
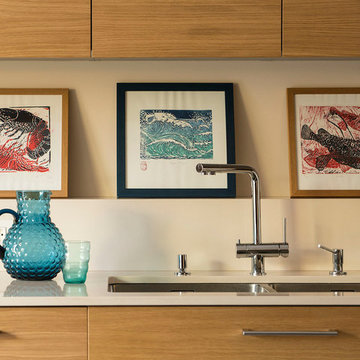
Proyecto realizado por Meritxell Ribé - The Room Studio
Construcción: The Room Work
Fotografías: Mauricio Fuertes
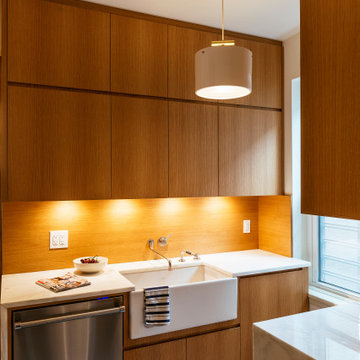
The space was clad in stained oak custom cabinetry and a white veined marble. We sourced encaustic tile for floors to channel a Mediterranean-inspired aesthetic that exudes both modernism and tradition.
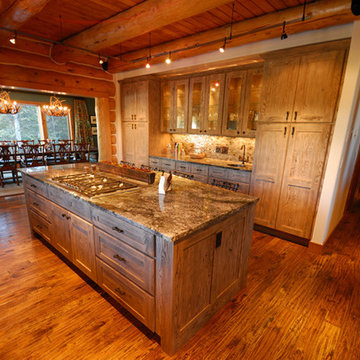
The client wanted a modest remodel to add a sitting room and ground floor master bedroom suite on
an old log vacation home in the resort town of Big Sky, MT. The design brief was expanded to capitalize
on the dramatic views and to repair extensive concealed damage to the existing log walls. The design
affords a sweeping two story glass bay framing Lone Pine mountain in the distance with a new circular
stone entrance stair which defines a new “ski-in” walk out basement entry and cascading exterior decks
with an exterior fire box for cooking and entertaining guests.

Cucina e sala da pranzo. Separazione dei due ambienti tramite una porta in vetro a tutta altezza, suddivisa in tre ante. Isola cucina e isola soggiorno realizzate su misura, come tutta la parete di armadi. Piano isola realizzato in marmo CEPPO DI GRE.
Pavimentazione realizzata in marmo APARICI modello VENEZIA ELYSEE LAPPATO.
Illuminazione FLOS.
Falegnameria di IGOR LECCESE.

An induction cooktop with down draft system (in-line blower is in the crawl space) make meal preparation a breeze at the kitchen. Island storage includes pots, pans, spices, cooking tools, phone charger and more.
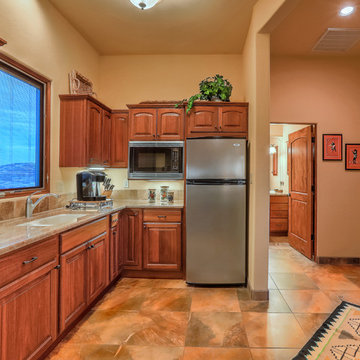
The galley kitchen in the guest house. The guest house incorporates an open plan. Photo by StyleTours ABQ.
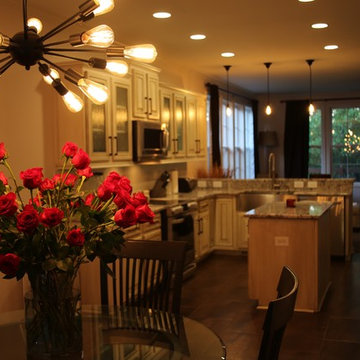
An original, one-of-a-kind design for a complete kitchen transformation!
Existing cabinet boxes were repainted, glazed, and topcoated in a lovely cream color with a mocha glaze. We added new, custom cabinet doors, painted and glazed to match, as well as new hardware in oil-rubbed bronze. Custom etched glass inserts were added to a few cabinet doors to bring interest and charm. The under-sink cabinets were modified to accommodate a new farmhouse sink.
We installed chic Antico Bianco countertops throughout the kitchen. The backsplash is an elegant cracked glass subway tile.
New crown molding was installed and we continued the look throughout the open concept area by painting the built in bookcases in the living area to match the crown molding, and using the same hardware as on the kitchen cabinets. This gives the space a sense of cohesion.
New paint brightened up the space and the look was pulled together by the materials that were selected and installed, including new, modern pendant lighting and matching chandelier, classic oil rubbed bronze drape rods, and sophisticated plum drapes.
The new light fixtures help create a dynamic view from any angle.
The acid washed concrete style porcelain floors are carried throughout the kitchen and breakfast nook area, and are used as the floor molding as well. The finish of the flooring adds a subtle lustre that changes with the light.
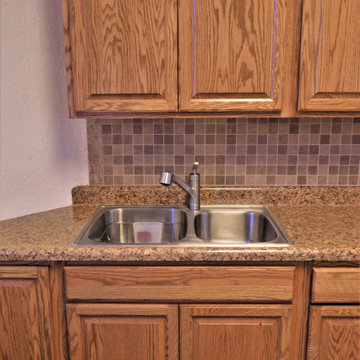
AFTER
Cabinet Brand: Haas Lifestyle Collection
Wood Species: Oak
Cabinet Finish: Honey
Door Style: Oakridge Square
Counter top: Laminate, Ultra Form No Drip edge detail, Coved back splash, Milano Amber color
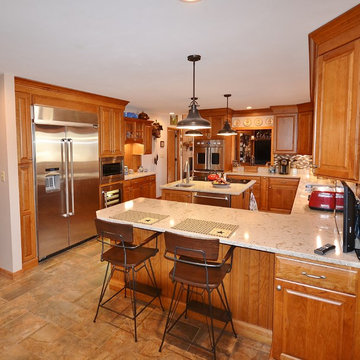
These clients wanted a traditional kitchen with warm wood tones. We designed the new kitchen using Fieldstone Cabinetry in the Bainbridge ( raised panel ) door style in a Butterscotch stained finish. This is a classic look and color that is timeless. The new kitchen has all the bells and whistles along with fresh new stainless steel appliances including a new 48” fridge, wine fridge, and double ovens. Pull out base and pantry storage, a new mixer lift cabinet, and pull out corner cabinet help keep everything organized. Cambria Quartz countertops in Windermere surround the kitchen providing a worry free no maintenance countertop surface. This new kitchen has plenty of great new storage, lots of convenient prepping areas, and plenty of seating for socializing.
Kitchen with Multi-Coloured Floor Design Ideas
3

