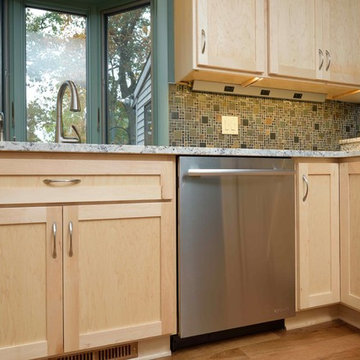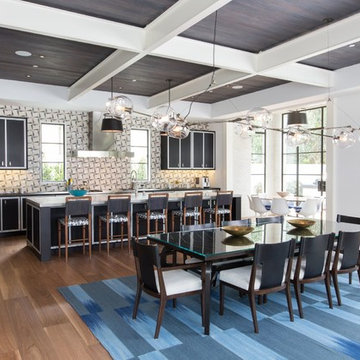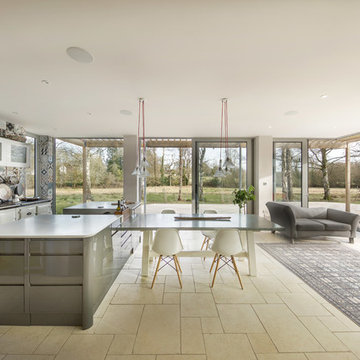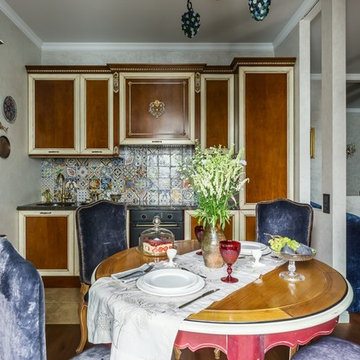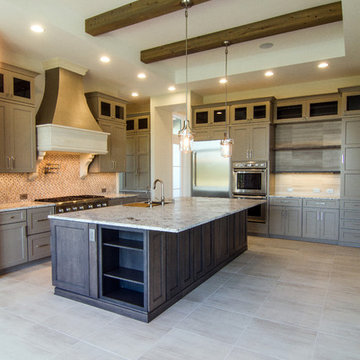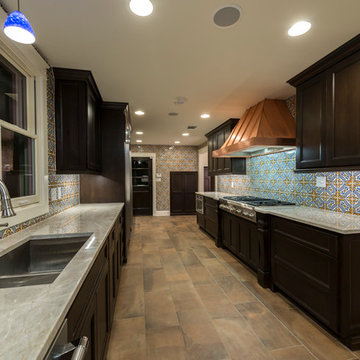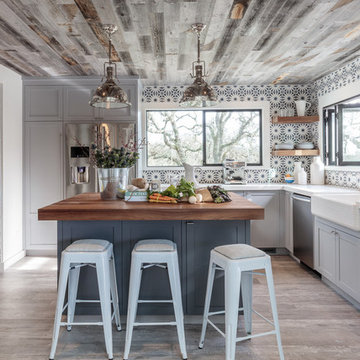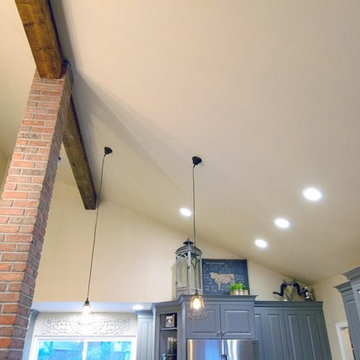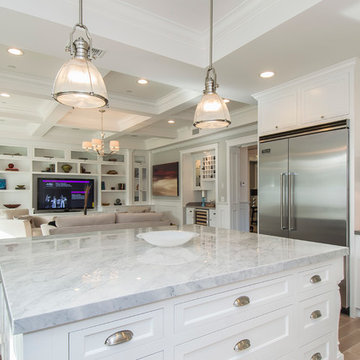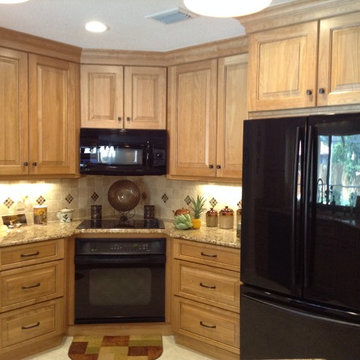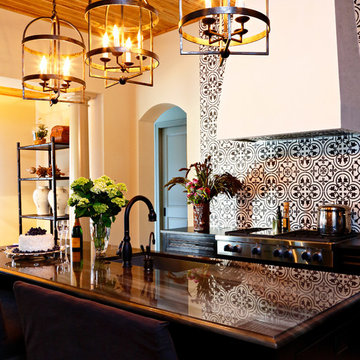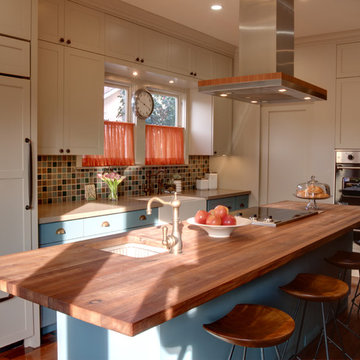Kitchen with Multi-Coloured Splashback and Ceramic Splashback Design Ideas
Refine by:
Budget
Sort by:Popular Today
201 - 220 of 15,655 photos
Item 1 of 3
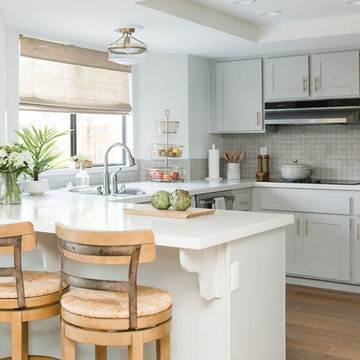
This kitchen got a complete face lift with the help of a coat of paint, new coutertops and backsplash tile. The original cabinets were a yellow oak circa 1980's and we chose a pale gray (Light French Gray by Sherwin Williams) to update and lighten the space. The blue, gray and tan tile backsplash adds a subtle pattern and color that compliments the cabinets. Woven wood shades and brass hardware add warmth and texture to the space. We incorporated greenery in the form of succulents and plants to liven up the place. Warm wood accents and counter stools also compliment the cool gray tones.
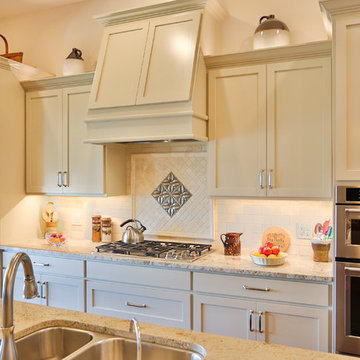
Kitchen in Hill Country Stone Home. Features hardwood floors, granite countertops, custom wood cabinets, unique backsplash, under and above cabinet lighting, and exposed cedar beams.
L’idée : Décloisonner, Ouvrir les espaces tout en les identifiant.
Appartement ancien qui nécessitait une rénovation globale. La disposition des pièces a été totalement modifiée. La cuisine et la salle de bain se sont inversées, les anciennes cloisons de la pièces d’eau ont été démolies pour créer une cuisine ouverte. La chambre a été totalement modifiée. Un sanitaire a été créé car l’appartement ne disposait pas d’équipement raccordé au réseau d’évacuation collectif.
L’appartement retrouve une identité méditerranéenne, avec ses teintes de bleus, ses carreaux ciments et ses luminaires en fibres naturelles. Le côté plus cosy du lieu est créé par les matières velours, le papier peint de la chambre et ses teintes plus soutenues.
Chaque espace retrouve une identité, les fonctions sont bien définies. Dans cet appartement d’à peine 32m², on joue avec les volumes et les couleurs pour redonner de la grandeur au pièces.
Crédit Photos : Aurélie-Anne Vincent et Jenifer Johnson photographe
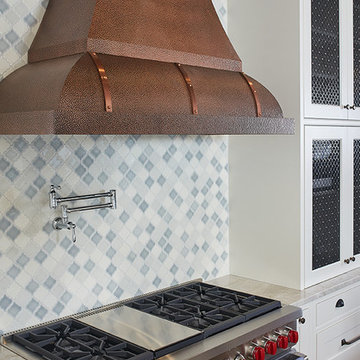
The best of the past and present meet in this distinguished design. Custom craftsmanship and distinctive detailing give this lakefront residence its vintage flavor while an open and light-filled floor plan clearly mark it as contemporary. With its interesting shingled roof lines, abundant windows with decorative brackets and welcoming porch, the exterior takes in surrounding views while the interior meets and exceeds contemporary expectations of ease and comfort. The main level features almost 3,000 square feet of open living, from the charming entry with multiple window seats and built-in benches to the central 15 by 22-foot kitchen, 22 by 18-foot living room with fireplace and adjacent dining and a relaxing, almost 300-square-foot screened-in porch. Nearby is a private sitting room and a 14 by 15-foot master bedroom with built-ins and a spa-style double-sink bath with a beautiful barrel-vaulted ceiling. The main level also includes a work room and first floor laundry, while the 2,165-square-foot second level includes three bedroom suites, a loft and a separate 966-square-foot guest quarters with private living area, kitchen and bedroom. Rounding out the offerings is the 1,960-square-foot lower level, where you can rest and recuperate in the sauna after a workout in your nearby exercise room. Also featured is a 21 by 18-family room, a 14 by 17-square-foot home theater, and an 11 by 12-foot guest bedroom suite.
Photography: Ashley Avila Photography & Fulview Builder: J. Peterson Homes Interior Design: Vision Interiors by Visbeen
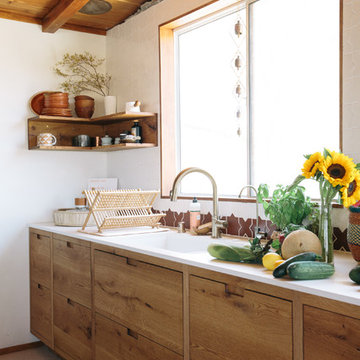
Owners of The Joshua Tree House, Sara and Rich Combs chose our Mini Star and Cross tiles in Tusk and Antique for their kitchen backsplash.
Photo: Sara Combs
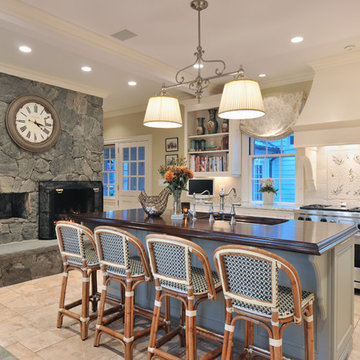
Designed by Ken Kelly, Kitchen Designs by Ken Kelly
Antique White Wood Mode Kitchen Cabinetry
kitchendesigns.com
Kitchen with Multi-Coloured Splashback and Ceramic Splashback Design Ideas
11
