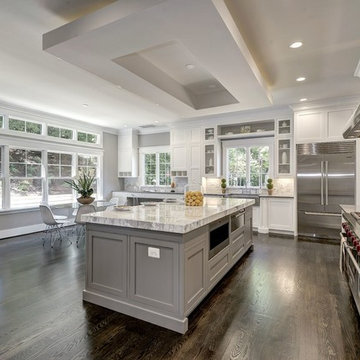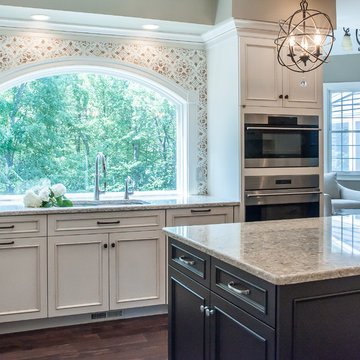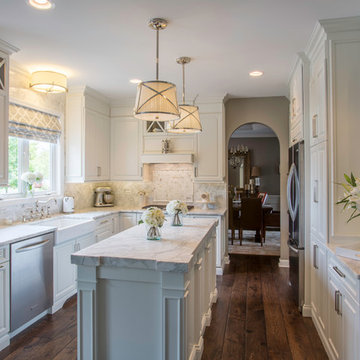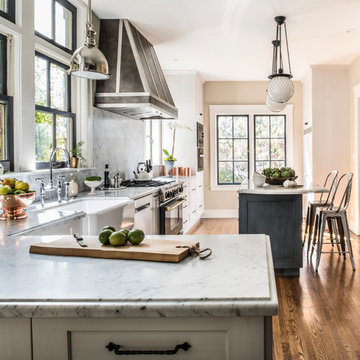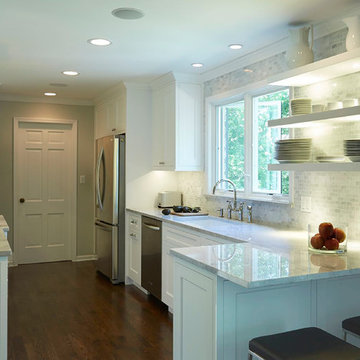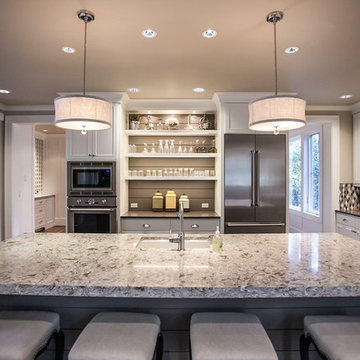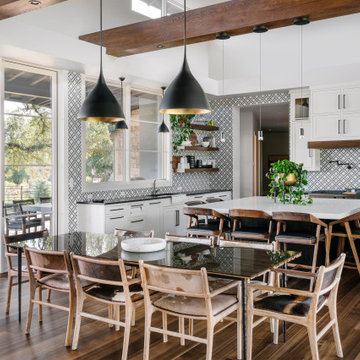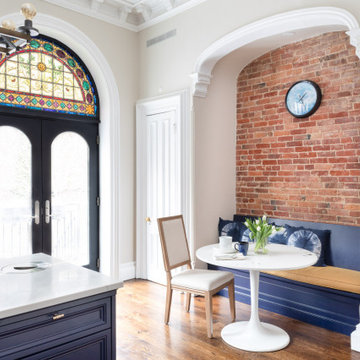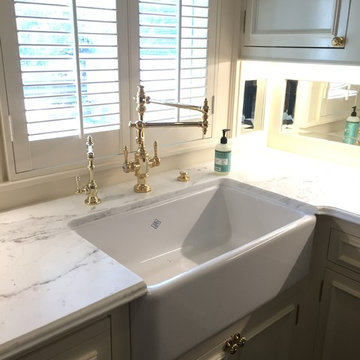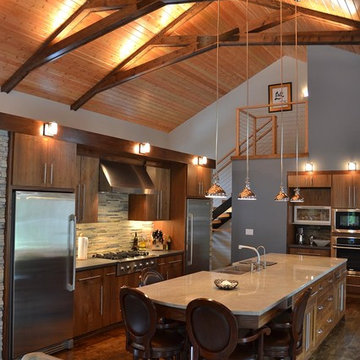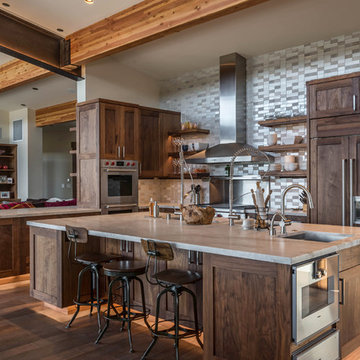Kitchen with Multi-Coloured Splashback and Dark Hardwood Floors Design Ideas
Refine by:
Budget
Sort by:Popular Today
161 - 180 of 13,042 photos
Item 1 of 3
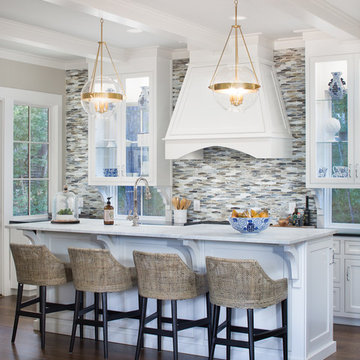
The Kitchen marvels in the Southern Living Inspired Home in Mt Laurel! Counter to ceiling glass mosaic tile, a marble island, black granite counters, and see-through glass shelving gives this kitchen a showstopping finish.
Built by Mt Laurel's Town Builders
Photo by Tommy Daspit
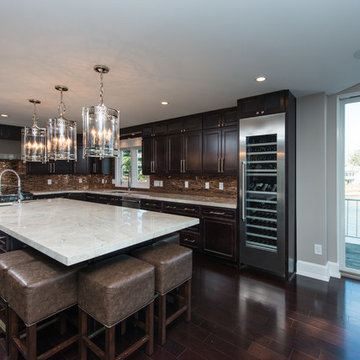
Taj Mahal Quartzite with a clean eased edge in a luxurious modern Annapolis, Maryland home. Quartzite is a 100% natural, quarried stone that looks like marble, but is durable and scratch resistant like granite. Taj Mahal Quartzite is one of the hardest natural countertop stones on the market.
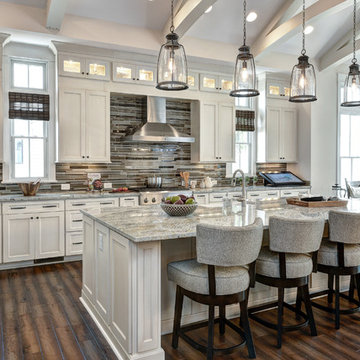
Photography by William Quarles. Custom Built Home by Arthur Rutenberg Homes/Chuck Lattif, President Coastal Premier Homes LLC/clattif@arhomes.com
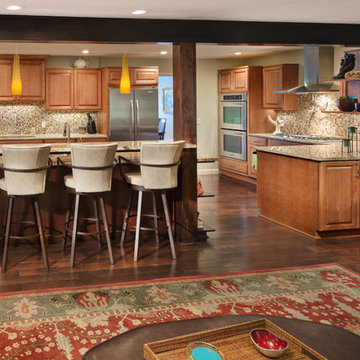
Architecture, Construction Management and Design by: Harmoni Designs, LLC.
Photographer: Scott Pease, Pease Photography
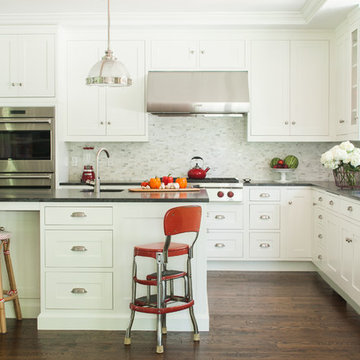
A light-filled family kitchen in Westchester county, New York offers clean lines and colorful accents. Custom inset shaker style cabinetry painted to match Benjamin Moore White Dove. Kitchen design and cabinetry by Studio Dearborn. Jet Mist granite countertops by Rye Marble. Rangetop and ovens by Wolf. Refrigerator by Subzero. Dishwasher by Bosch. Pendant lights by Restoration Hardware. Walker Zanger backsplash in Calcatta Gold marble. Gilmore pulls and Aubrey knobs by Restoration Hardware. Photography c 2014 Neil Landino.
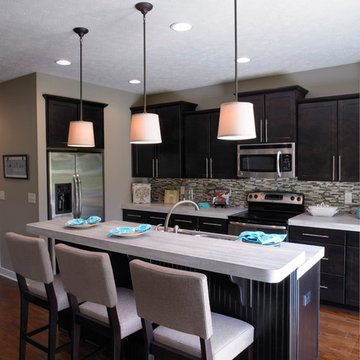
Jagoe Homes, Inc.
Project: The Orchard, Ozark Craftsman Home.
Location: Evansville, Indiana. Elevation: Craftsman-C1, Site Number: TO 1.
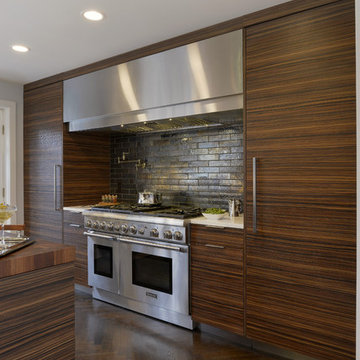
This kitchen is a result of updating a Tudor-style home with a more modern aesthetic. The 12’ island, with a Super White Pental Quartz countertop, is larger than the kitchen was prior to the renovation. A combination of finishes were used – dark horizontal grain cabinetry mixed with a horizontal, grainier pattern for the island and range wall (horizontal patterns were used to emphasize the length of the room). The wall cabinets are steel and glass to lighten up the back wall with Calcutta Gold Marble backsplash from Artistic Tile. The range wall is the most used area, with a Kyoto Steel tile backsplash. The 48” professional series range is flanked by spice drawers, a large pantry (left), and the 30” refrigerator (right). A secondary sink was placed behind the chef with a knife block and knife drawer for easy food prep. The opposite end of the island is for entertaining – with the bar, tall freezer column, and wine cooler.
Bilotta Designer: Senior Designer, Paula Greer, CKD.
Architect: Mario Canteros, Canteros & Zorilla Architecture.
GC: Stephen Moliterno, M.J.S. Contracting Corp.
Photo Credit: Peter Krupenye
Kitchen with Multi-Coloured Splashback and Dark Hardwood Floors Design Ideas
9
