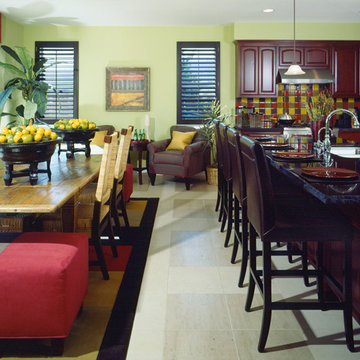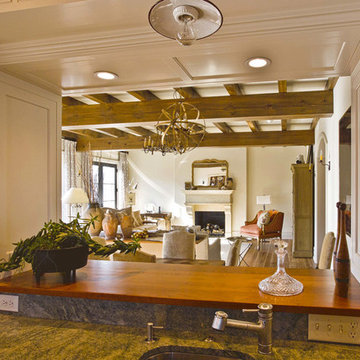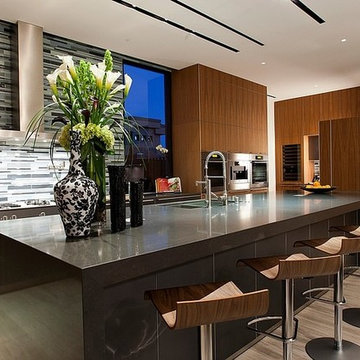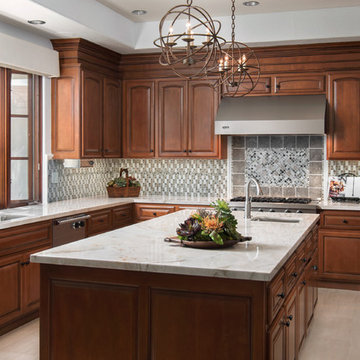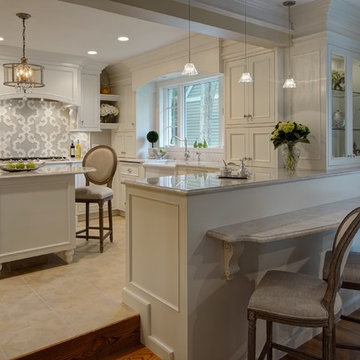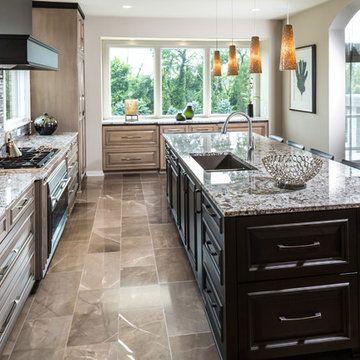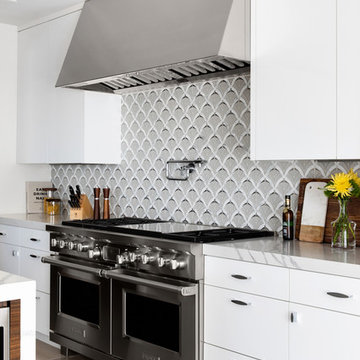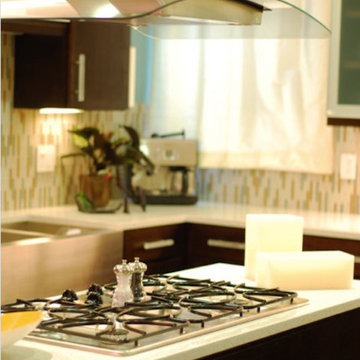Kitchen with Multi-Coloured Splashback and Limestone Floors Design Ideas
Refine by:
Budget
Sort by:Popular Today
161 - 180 of 893 photos
Item 1 of 3
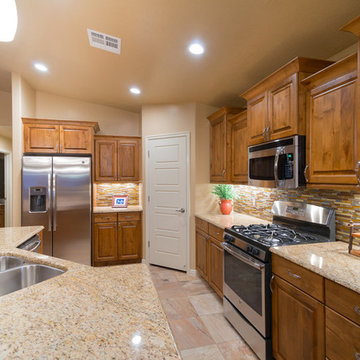
This home was our model home for our community, Sage Meadows. This floor plan is still available in current communities. This home boasts a covered front porch and covered back patio for enjoying the outdoors. And you will enjoy the beauty of the indoors of this great home. Notice the master bedroom with attached bathroom featuring a corner garden tub. In addition to an ample laundry room find a mud room with walk in closet for extra projects and storage. The kitchen, dining area and great room offer ideal space for family time and entertainment.
Jeremiah Barber
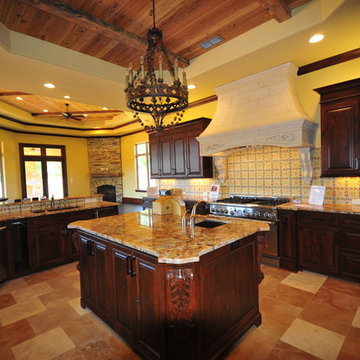
This speculative home was sold prior to completion and the purchasers were able to customize and upgrade some of the finishes. Built by Hamilton Custom Homes.
Photo by Jonn Spradlin
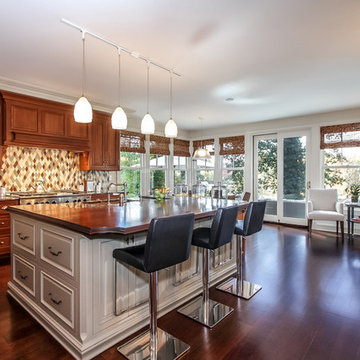
Mixed cabinetry colors and textures warm up this large Kitchen which is open to the adjoining spaces.
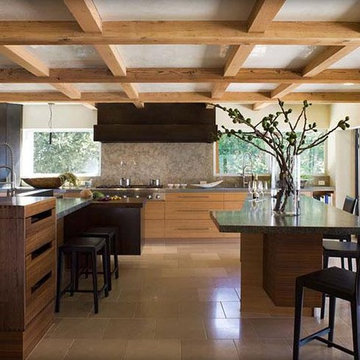
After 15 years in their 1970’s suburban ranch house, our clients requested a complete remodel. As landscape designers, gourmands and artifact collectors, they wanted an open floor plan with room to cook, custom cabinetry to display their eclectic collections and abundance of exterior interludes. We created a new structural logic, replacing the two-story western wall with four glass doors that opened up the living room and double-island kitchen (including wood burning oven and beverage station) to a view of the valley. The warm contemporary palette of natural wood, stone and acid washed steel brought together with Interior Designer Applegate Tran’s contemporary vision made for an open space ideal for family gatherings and entertaining.
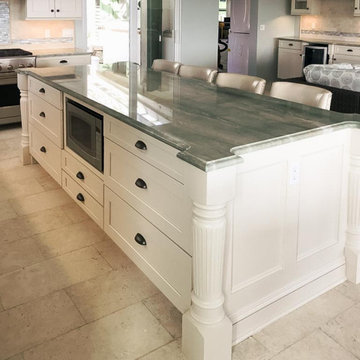
A fun tropical job on the beautiful island of St. John that included an addition of a West Indian Style home with custom kitchen and separate cottage.
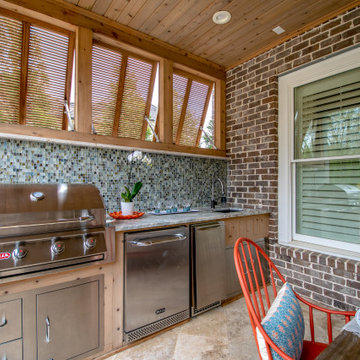
This outdoor kitchen features a delightful glass tile back-splash with a mix of soft hues of blue and brown that mimic the Caribbean sea and sand. Hand crafted cedar shutters tie in perfectly with the custom cabinets facade and rustic planked dining table. Hand forged Iron chairs in tangerine - add a touch of fun along with the decor.
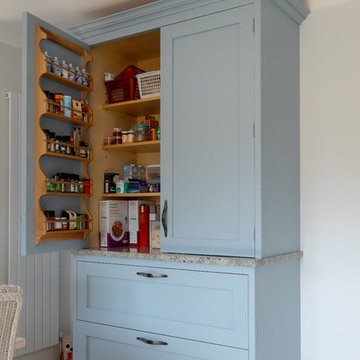
Rhona and David Randall’s 1986 home near Basingstoke, North Hampshire originally had a kitchen with a separate utility room attached, which meant that their kitchen space was somewhat limited to being a functional kitchen and not the kitchen, dining, living space that they could use to entertain friends and family in.
It was important to then create a new utility space for the family within the newly enlarged kitchen dining room, and Rhona commented:
“Mark then designed in a Utility/Laundry Cupboard that is now hidden away behind bi-fold doors and is a much better use of space and now has our washing machine, tumble dryer and water softener. It was also his idea to take off the kitchen door leading into the hallway, which now gives a better flow to the room. Mark then designed in another bi-fold door to hide away the big fridge freezer and to use part of that area for coats.”
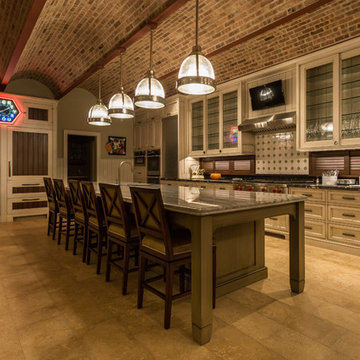
Lowell Custom Homes, Lake Geneva, WI. Lake house in Fontana, Wi. Expansive kitchen open to living room, s fireplace seating area and two story rotunda. Custom cabinetry in kitchen and pantry from maple solids and quarter sawn oak, Hoosier style refrigerator/freezer cabinet with built in neon clock, multiple barreled ceiling in veneer cut Colonial Brick. Artistic tile backsplash for built-in range and industrial style pendant lighting over the extra long island.
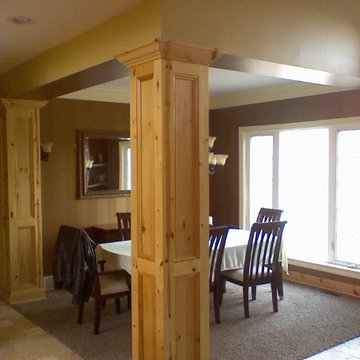
John D. Swarm Designer Project Manager
new home design and job supervision.
Interior Carpentry, Interior Design, Brushed French limestone versailles pattern, knotty alder and black distressed cabinetry, 5' x 7' slate walk in shower.
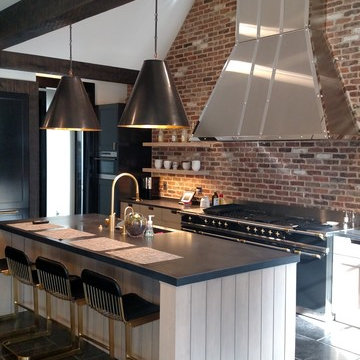
View toward island and cooking wall. Refrigerator to left, barn beams overhead, Soaring cieling hieght above island and range allow very large SS hood to disappear into its height.
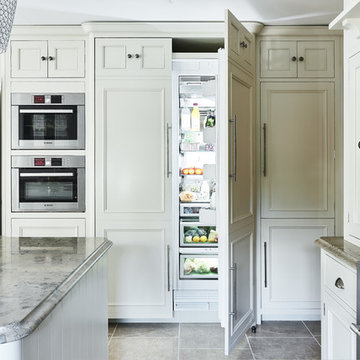
The symmetrical tall bank of cabinets feature 61cm fitted fridge and freezer in the centre, flanked by a kitchen larder on the right and integrated microwave and combi-steamer on the left.
Photos by Adam Carter Photography
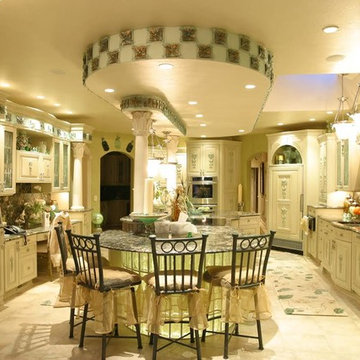
The large, airy, French Country kitchen features limestone floors, a sizable island illuminated with back-lit glass blocks, and rows of glass flowers on the glass tiles adhered to the soffit for added interest
Kitchen with Multi-Coloured Splashback and Limestone Floors Design Ideas
9
