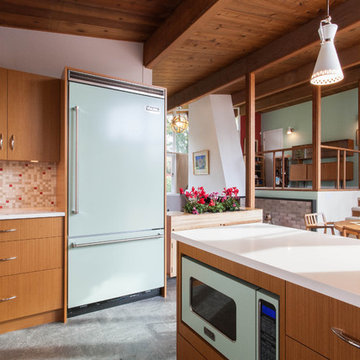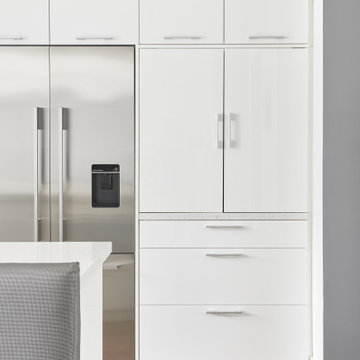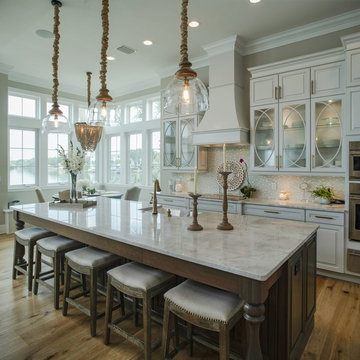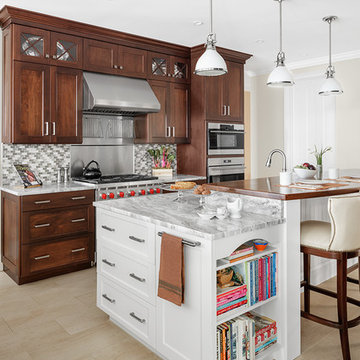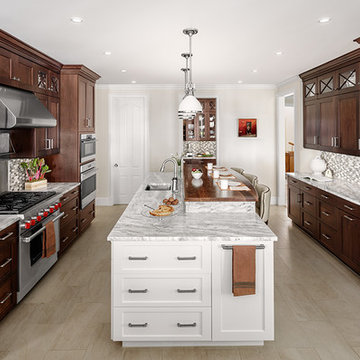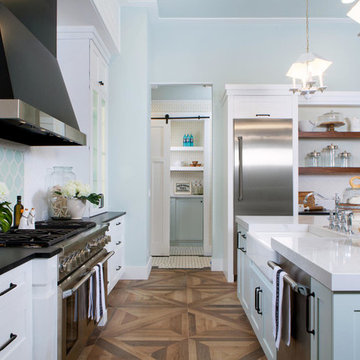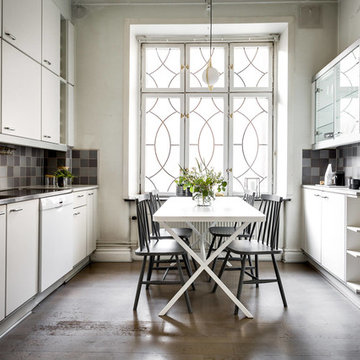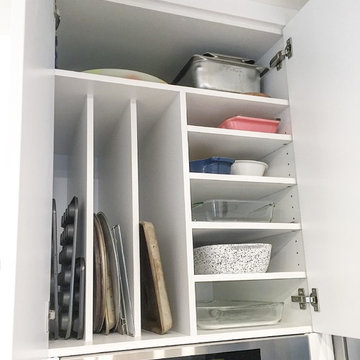Kitchen with Multi-Coloured Splashback and Mosaic Tile Splashback Design Ideas
Refine by:
Budget
Sort by:Popular Today
101 - 120 of 18,227 photos
Item 1 of 3

Inverted Hip Ceiling color is Benjamin Moore Harbor Haze 50 % . Flooret Luxury Vinyl Planking Sutton Signature. Backsplash Neptune Herringbone. Serna and Lilly Counter Top Stools. Bosch Appliances
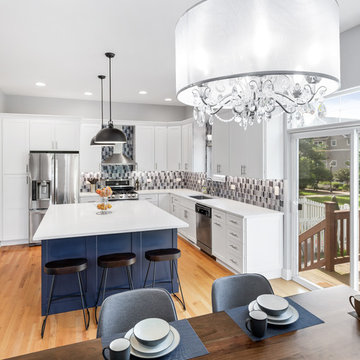
A few shades of grey, a splash of white, and a dark matte blue — this Chicago kitchen balances color beautifully. The hues are complemented with gorgeous modern decor like the statement mirror in the dining area, the pendant lamps over the island, and the intricate chandelier over the sleek metal and wood dining table.
Project designed by Skokie renovation firm, Chi Renovation & Design - general contractors, kitchen and bath remodelers, and design & build company. They serve the Chicago area and its surrounding suburbs, with an emphasis on the North Side and North Shore. You'll find their work from the Loop through Lincoln Park, Skokie, Evanston, Wilmette, and all the way up to Lake Forest.
For more about Chi Renovation & Design, click here: https://www.chirenovation.com/
To learn more about this project, click here:
https://www.chirenovation.com/portfolio/sleek-modern-chicago-kitchen/#kitchen-remodeling

Well-traveled. Relaxed. Timeless.
Our well-traveled clients were soon-to-be empty nesters when they approached us for help reimagining their Presidio Heights home. The expansive Spanish-Revival residence originally constructed in 1908 had been substantially renovated 8 year prior, but needed some adaptations to better suit the needs of a family with three college-bound teens. We evolved the space to be a bright, relaxed reflection of the family’s time together, revising the function and layout of the ground-floor rooms and filling them with casual, comfortable furnishings and artifacts collected abroad.
One of the key changes we made to the space plan was to eliminate the formal dining room and transform an area off the kitchen into a casual gathering spot for our clients and their children. The expandable table and coffee/wine bar means the room can handle large dinner parties and small study sessions with similar ease. The family room was relocated from a lower level to be more central part of the main floor, encouraging more quality family time, and freeing up space for a spacious home gym.
In the living room, lounge-worthy upholstery grounds the space, encouraging a relaxed and effortless West Coast vibe. Exposed wood beams recall the original Spanish-influence, but feel updated and fresh in a light wood stain. Throughout the entry and main floor, found artifacts punctate the softer textures — ceramics from New Mexico, religious sculpture from Asia and a quirky wall-mounted phone that belonged to our client’s grandmother.
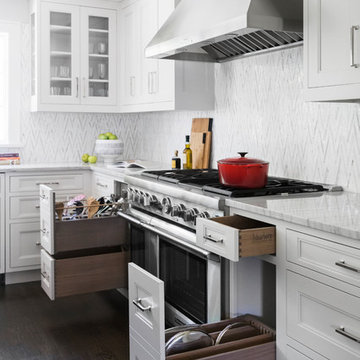
A 1920s colonial in a shorefront community in Westchester County had an expansive renovation with new kitchen by Studio Dearborn. Countertops White Macauba; interior design Lorraine Levinson. Photography, Timothy Lenz.
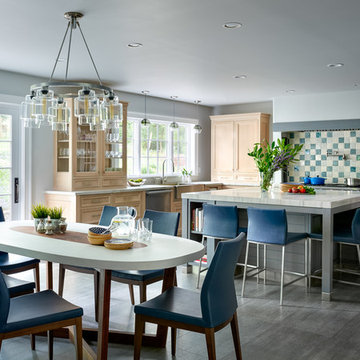
This kitchen was designed by Studio Dearborn and Wendy Strauss. Photos by Adam Kane Macchia
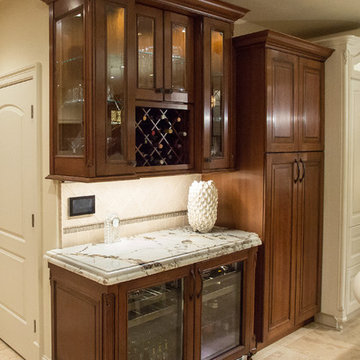
Beautiful Italian Villa kitchen complete with everything you can think of. This kitchen is a true gem.
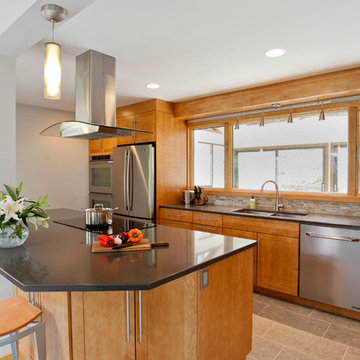
Maple cabinets with a caramel stain and backsplash tile of honed slate were some of their material choices. A large space, we kept the generous center island and flipped the appliance layout, moving the double ovens to the opposite wall closer to the refrigerator. Photography by Chrissy Racho
Kitchen with Multi-Coloured Splashback and Mosaic Tile Splashback Design Ideas
6


