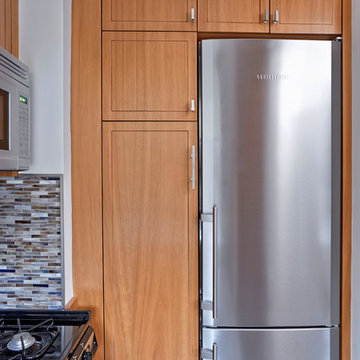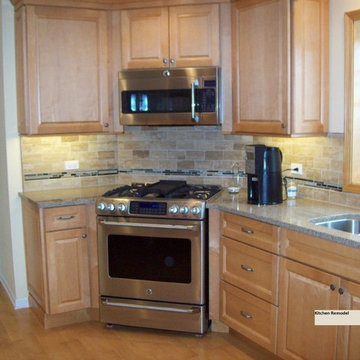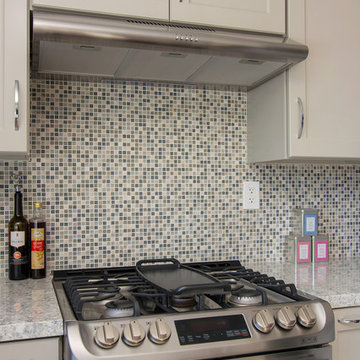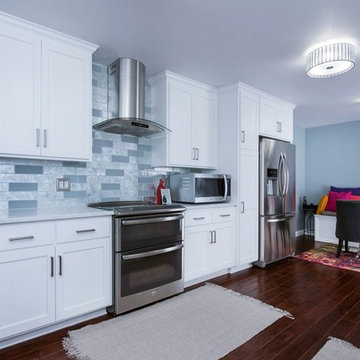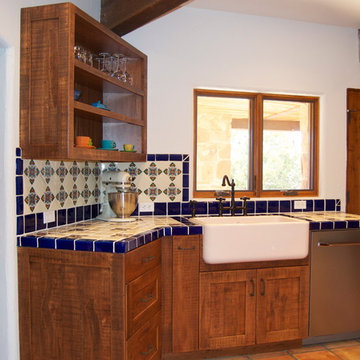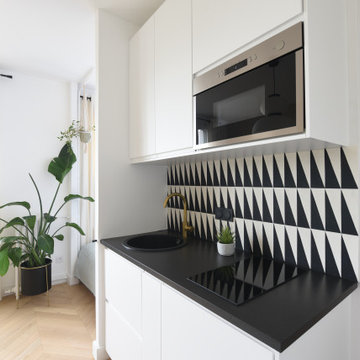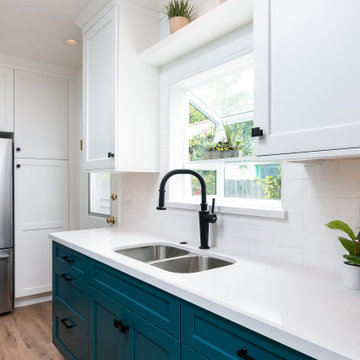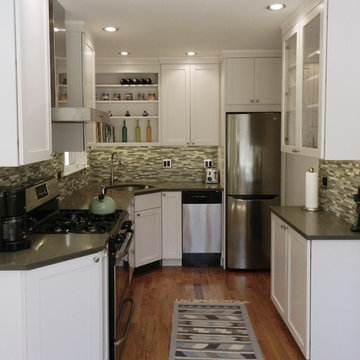Kitchen with Multi-Coloured Splashback and no Island Design Ideas
Refine by:
Budget
Sort by:Popular Today
101 - 120 of 10,715 photos
Item 1 of 3
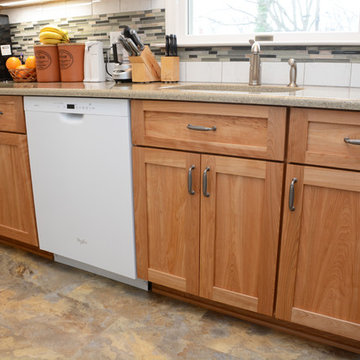
This tiny kitchen features Brighton Cabinetry with Red Birch natural finish and Shaker doors. The countertops are Cambria Hyde Park quartz.
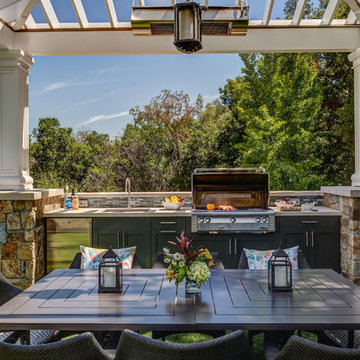
This outdoor space needed a kitchen for each pavilion - one to cook with and another for drinks and entertainment.
The powder painted stainless steel outdoor cabinets feature a bar tender, sink, beverage refrigerator, pull out garbage and pull-out trays. A Dekton countertop was used for its hardiness and low maintenance.
Learn more about our Outdoor Cabinets: http://www.gkandb.com/services/outdoor-kitchens/
DESIGNER: MICHELLE O'CONNOR
PHOTOGRAPHY: TREVE JOHNSON PHOTOGRAPHY
CABINETRY: DANVER
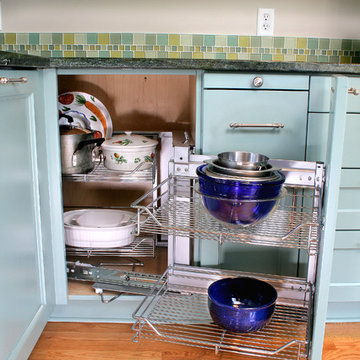
Hafele corner cabinet pullouts operate effortlessly to access hard to reach blind corners.
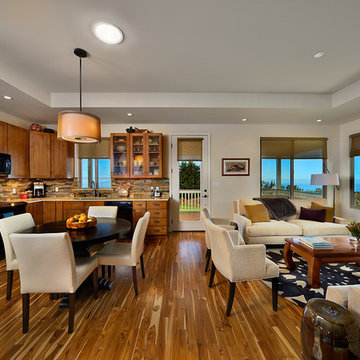
View of great room with country kitchen, fireplace and wall-mounted TV.
Tropical Light Photography

Arts and Crafts kitchen remodel in turn-of-the-century Portland Four Square, featuring a custom built-in eating nook, five-color inlay marmoleum flooring, maximized storage, and a one-of-a-kind handmade ceramic tile backsplash.
Photography by Kuda Photography

This homeowner loved her home and location, but it needed updating and a more efficient use of the condensed space she had for her kitchen.
We were creative in opening the kitchen and a small eat-in area to create a more open kitchen for multiple cooks to work together. We created a coffee station/serving area with floating shelves, and in order to preserve the existing windows, we stepped a base cabinet down to maintain adequate counter prep space. With custom cabinetry reminiscent of the era of this home and a glass tile back splash she loved, we were able to give her the kitchen of her dreams in a home she already loved. We attended a holiday cookie party at her home upon completion, and were able to experience firsthand, multiple cooks in the kitchen and hear the oohs and ahhs from family and friends about the amazing transformation of her spaces.
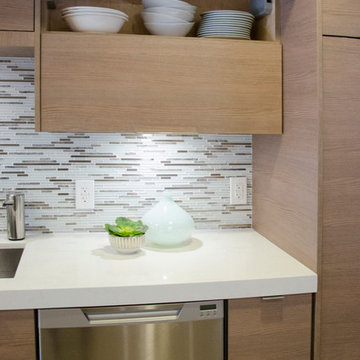
SAHARA is a seamless and elegant kitchen renovation by KabCo. This spaces features frameless cabinets by Miralis in Sahara. Open shelves and horizontal glass cabinets work well with the horizontal grain of the wood. Flush stainless steel appliances and Carrera quartz counters werealso integrated into this streamline design.

Au cœur de la place du Pin à Nice, cet appartement autrefois sombre et délabré a été métamorphosé pour faire entrer la lumière naturelle. Nous avons souhaité créer une architecture à la fois épurée, intimiste et chaleureuse. Face à son état de décrépitude, une rénovation en profondeur s’imposait, englobant la refonte complète du plancher et des travaux de réfection structurale de grande envergure.
L’une des transformations fortes a été la dépose de la cloison qui séparait autrefois le salon de l’ancienne chambre, afin de créer un double séjour. D’un côté une cuisine en bois au design minimaliste s’associe harmonieusement à une banquette cintrée, qui elle, vient englober une partie de la table à manger, en référence à la restauration. De l’autre côté, l’espace salon a été peint dans un blanc chaud, créant une atmosphère pure et une simplicité dépouillée. L’ensemble de ce double séjour est orné de corniches et une cimaise partiellement cintrée encadre un miroir, faisant de cet espace le cœur de l’appartement.
L’entrée, cloisonnée par de la menuiserie, se détache visuellement du double séjour. Dans l’ancien cellier, une salle de douche a été conçue, avec des matériaux naturels et intemporels. Dans les deux chambres, l’ambiance est apaisante avec ses lignes droites, la menuiserie en chêne et les rideaux sortants du plafond agrandissent visuellement l’espace, renforçant la sensation d’ouverture et le côté épuré.
Kitchen with Multi-Coloured Splashback and no Island Design Ideas
6
