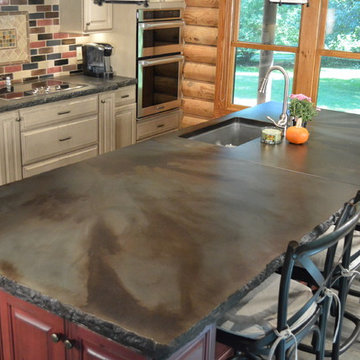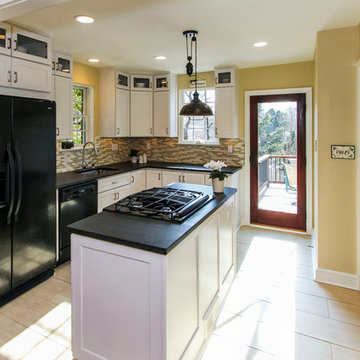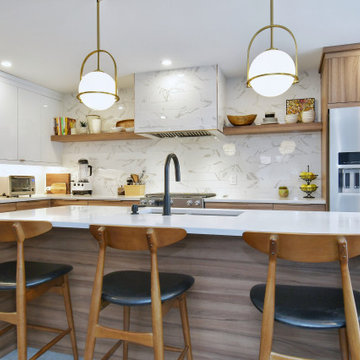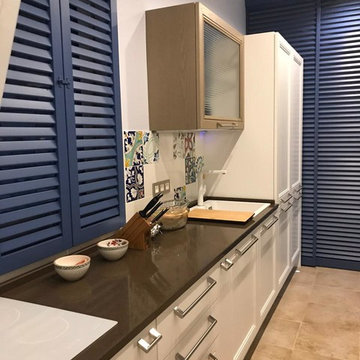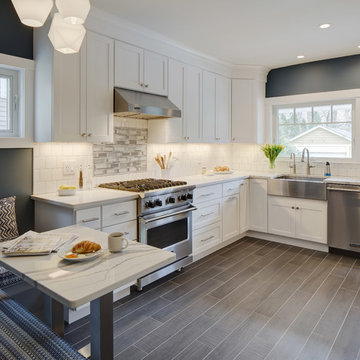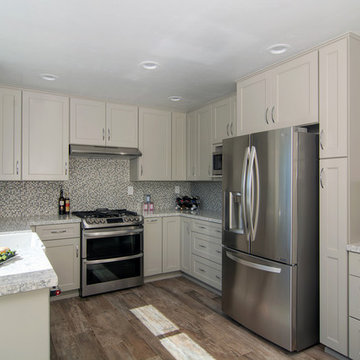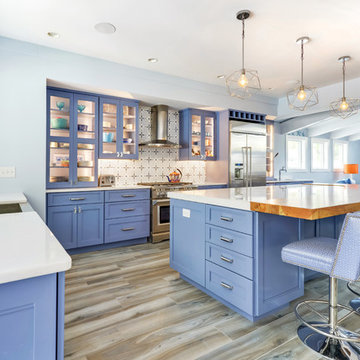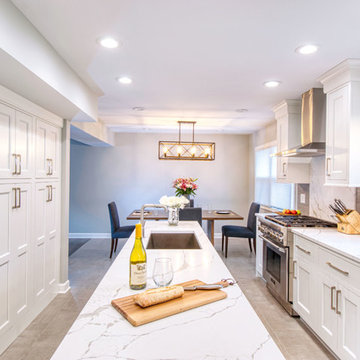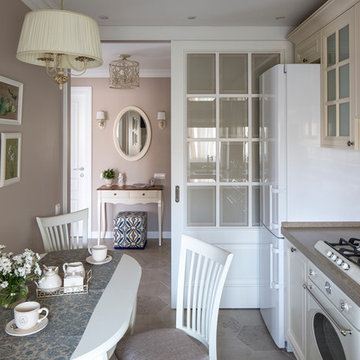Kitchen with Multi-Coloured Splashback and Porcelain Floors Design Ideas
Refine by:
Budget
Sort by:Popular Today
121 - 140 of 12,608 photos
Item 1 of 3
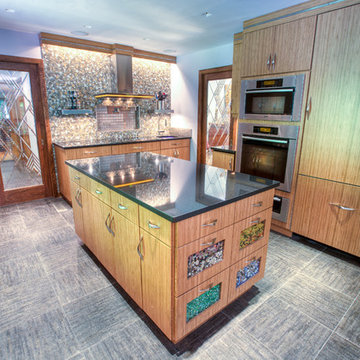
Look at all the fun details in this kitchen: a full wall of whimsical glass mosaic tile, carmalized bamboo cabinetry, a cork-look floor tile, unique salvaged glass doors, the gently curved cabinet hardware and the lighting in the hood and bar sink. Each item was carefully selected to add flair and interest without distracting from the other elements around it.
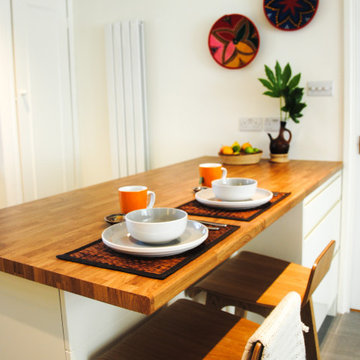
A neutral pallet is maintained throughout with sudden pops of colour brought by handmade pieces hung on the wall.
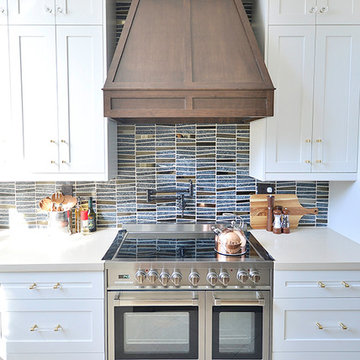
Transitional kitchen with custom range hood. White cabinets, stainless steel appliances, coffee station. Adjoining mud room
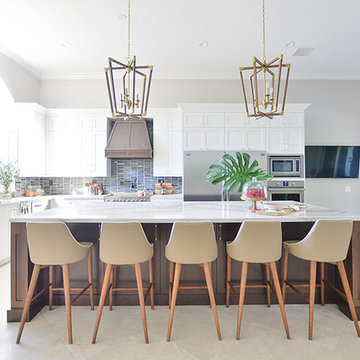
Transitional kitchen with custom range hood. White cabinets, stainless steel appliances, coffee station. Adjoining mud room
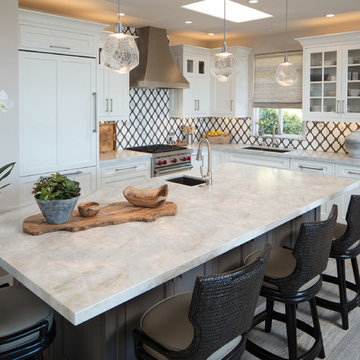
Custom Cabinetry: Plato Woodwork | General Contractor: Mountain Pacific Builders | Interior Design: Jan Kepler and Stephanie Rothbauer | Photography: Elliott Johnson
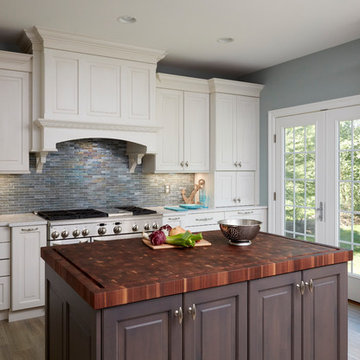
This project complete changed the entire first floor of the home and created a whole new layout for the family to live in. To start the wall into the old dining room was taken down and the kitchen was expanded into that room, windows were taken out and two new French doors were put in to open up onto a deck that connect the kitchen and the new dining room space from the outside. A half wall that separated the former eat-in kitchen area and the old kitchen space was also removed to create the new dining room space. The entire back half of the house has been transformed into an entertainers dream space. In the new kitchen two islands were installed to further help the flow of the space and keep the cooking and prepping area separate from the eating and entertaining space. Light and bright finishes along with a little bit of sparkle from the island lights and iridescent back-splash really finish off the space and make it feel special.
Photo Credit: Paper Camera
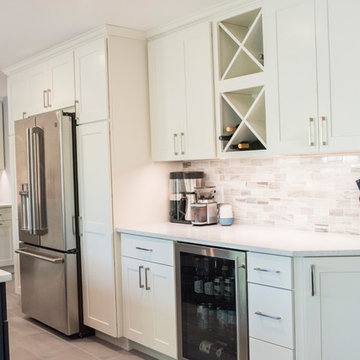
Warm white cabinetry with a gorgeous contrasting navy blue island, warm gray kitchen floor tile, white quartz countertops, clear seeded glass pendants, stainless steel appliances, large windows, 120" island, microwave drawers, natural stone marble backsplash tile and wine boxes at the beverage section of the kitchen.
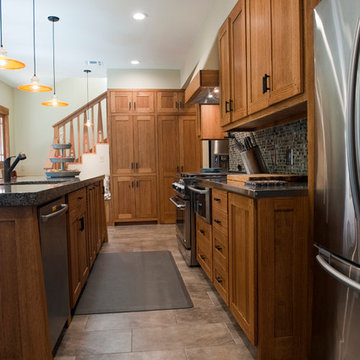
Mollie Corbett Photography
Shreveport's Premier Custom Cabinetry & General Contracting Firm
Specializing in Kitchen and Bath Remodels
Location: 2214 Kings Hwy
Shreveport, LA 71103
Kitchen with Multi-Coloured Splashback and Porcelain Floors Design Ideas
7
