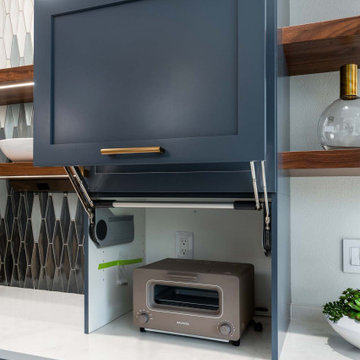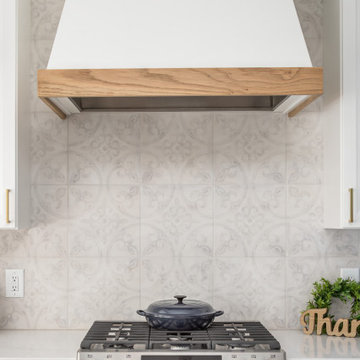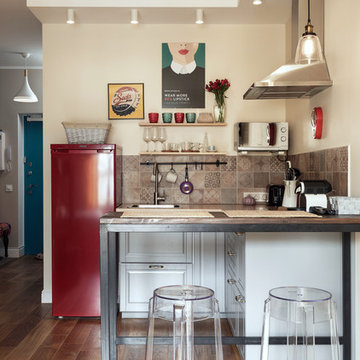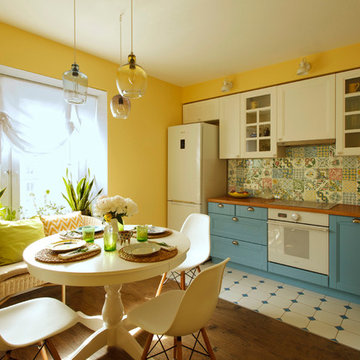Kitchen with Multi-Coloured Splashback and Porcelain Splashback Design Ideas
Refine by:
Budget
Sort by:Popular Today
1 - 20 of 5,913 photos
Item 1 of 3

The client came to comma design in need of an upgrade to their existing kitchen to allow for more storage and cleaner look. They wanted to swap their laminate bench to a sleek stone bench tops that can provide a luxurious loo to their space. Comma design worked closely with the trades on site to achieve the results.

The new kitchen features custom shaker cabinets, quartz calacatta Laza countertops and backspace and light hardwood floors (all from Spazio LA Tile Gallery), two custom walnut veneer with recessed strip lights, bronze finish fixtures, apron sink and lighting fixtures from Restoration Hardware.

Bay Head, New Jersey Transitional Kitchen designed by Stonington Cabinetry & Designs
https://www.kountrykraft.com/photo-gallery/hale-navy-kitchen-cabinets-bay-head-nj-j103256/
Photography by Chris Veith
#KountryKraft #CustomCabinetry
Cabinetry Style: Inset/No Bead
Door Design: TW10 Hyrbid
Custom Color: Custom Paint Match to Benjamin Moore Hale Navy
Job Number: J103256

These vintage window sashes replaced the early 60's garden window that would never have been in a 1920's house! Farmhouse sink and Bridge faucet from Vintage Tub & Bath.

Download our free ebook, Creating the Ideal Kitchen. DOWNLOAD NOW
The homeowners came to us looking to update the kitchen in their historic 1897 home. The home had gone through an extensive renovation several years earlier that added a master bedroom suite and updates to the front façade. The kitchen however was not part of that update and a prior 1990’s update had left much to be desired. The client is an avid cook, and it was just not very functional for the family.
The original kitchen was very choppy and included a large eat in area that took up more than its fair share of the space. On the wish list was a place where the family could comfortably congregate, that was easy and to cook in, that feels lived in and in check with the rest of the home’s décor. They also wanted a space that was not cluttered and dark – a happy, light and airy room. A small powder room off the space also needed some attention so we set out to include that in the remodel as well.
See that arch in the neighboring dining room? The homeowner really wanted to make the opening to the dining room an arch to match, so we incorporated that into the design.
Another unfortunate eyesore was the state of the ceiling and soffits. Turns out it was just a series of shortcuts from the prior renovation, and we were surprised and delighted that we were easily able to flatten out almost the entire ceiling with a couple of little reworks.
Other changes we made were to add new windows that were appropriate to the new design, which included moving the sink window over slightly to give the work zone more breathing room. We also adjusted the height of the windows in what was previously the eat-in area that were too low for a countertop to work. We tried to keep an old island in the plan since it was a well-loved vintage find, but the tradeoff for the function of the new island was not worth it in the end. We hope the old found a new home, perhaps as a potting table.
Designed by: Susan Klimala, CKD, CBD
Photography by: Michael Kaskel
For more information on kitchen and bath design ideas go to: www.kitchenstudio-ge.com

Keeping electronics and charger cords out of the way this shallow cabinet makes use of unused space to create a charging station.
Classic white kitchen designed and built by Jewett Farms + Co. Functional for family life with a design that will stand the test of time. White cabinetry, soapstone perimeter counters and marble island top. Hand scraped walnut floors. Walnut drawer interiors and walnut trim on the range hood. Many interior details, check out the rest of the project photos to see them all.

На небольшом пространстве удалось уместить полноценную кухню с барной стойкой. Фартук отделан терраццо

The in-law suite kitchen could only be in a small corner of the basement. The kitchen design started with the question: how small can this kitchen be? The compact layout was designed to provide generous counter space, comfortable walking clearances, and abundant storage. The bold colors and fun patterns anchored by the warmth of the dark wood flooring create a happy and invigorating space.
SQUARE FEET: 140

Blue cabinets accented by walnut floating shelves. White quartz countertop, stainless steel appliances, black metal hood vent, brass hardware, and brass pendant lighting over the island. Built in to the corner is a desk with contrasting bright yellow cabinets.

Our clients came to us wanting to maximize the space they had. They were not planning on moving anytime soon, as they loved their neighborhood. They wanted to renovate the front of their house, which included the front atrium, living room, kitchen, and powder bath. They hated their kitchen because it was completely closed off, had low ceilings, was dark and outdated, not to mention the floors were different in each of these rooms! The pantry was in the breakfast area and the kitchen table became a junk catcher, being the first thing you see when coming in from the garage/laundry room. In their living room, they wanted the spaces on either side of the fireplace to be symmetrical, whether that be bookshelves, a wet bar or closed off. Both parents are working professionals with no time and/or desire to design, create and figure this out on their own. They needed help figuring out how to reconfigure their current space in order to maximize what they already had, as they could not see an obvious solution. They could not envision how it would look so the fact that our designers were able to show them their new kitchen in 3D was pertinent.
We removed the pass-through windows that surrounded the atrium and front dining room, as well as the entire kitchen wall, completely opening up those two rooms. We removed a hall that used to lead between the kitchen and the living room since it was a complete waste of space! The ceilings were raised to 10’ in the kitchen and we were able to leave the skylight, letting in that natural light they wanted. We were able to give them a much larger pantry with tons of shelving and increase the size of their laundry room by utilizing the space of their old breakfast nook.
We relocated the door to the garage into their new elongated laundry room, built a wet bar across from their new larger pantry (with a pocket door) and the flow and functionality of these new spaces is just perfect! All new Waypoint cabinets were installed one two main kitchen surrounding walls painted Linen. Calacatta Bianco Polished Porcelain Tile 4x12 was used for the backsplash. A large eat-at island was installed, painted Stone, where the family can now gather for homework, meals, and mingling. The soft champagne bronze hardware and accent lighting really give this white and gray kitchen a soft classic look.
In the living room, we removed the built-in bookshelves to the left of the fireplace and closed off the wet-bar on the other side, giving them more space in their master suite. White Oak wood flooring, stained Putney, was installed throughout the entire new space, giving it the continuity they were looking for.
In the guest bathroom, Carrara white herringbone marble mosaic 12x12 tile was used on the shower floor and niche, while basic marble Bianco polished 12x24 porcelain tile was used on the walls. Luxart polished chrome traditional hardware gives this timeless bathroom the perfect shine.
Our clients are so happy with the new functionality and look of their space. It has definitely changed their lives in a way they could have never imagined!

A traditional kitchen with touches of the farmhouse and Mediterranean styles. We used cool, light tones adding pops of color and warmth with natural wood.

This kitchen features a new island with walnut butcher block and a custom seat. We replaced the cooktop and double oven with a slide in range and hidden coffee/ microwave storage. A custom hood matches the countertop and floating shelves. New shaker doors are highlighted with champagne bronze hardware. The green and white cabinetry give the space a warm inviting feel. The custom walnut table blends with the island top and is highlighted by offset pendants.
Photos by Brian Covington

Bay Head, New Jersey Transitional Kitchen designed by Stonington Cabinetry & Designs
https://www.kountrykraft.com/photo-gallery/hale-navy-kitchen-cabinets-bay-head-nj-j103256/
Photography by Chris Veith
#KountryKraft #CustomCabinetry
Cabinetry Style: Inset/No Bead
Door Design: TW10 Hyrbid
Custom Color: Custom Paint Match to Benjamin Moore Hale Navy
Job Number: J103256

Free ebook, Creating the Ideal Kitchen. DOWNLOAD NOW
This large open concept kitchen and dining space was created by removing a load bearing wall between the old kitchen and a porch area. The new porch was insulated and incorporated into the overall space. The kitchen remodel was part of a whole house remodel so new quarter sawn oak flooring, a vaulted ceiling, windows and skylights were added.
A large calcutta marble topped island takes center stage. It houses a 5’ galley workstation - a sink that provides a convenient spot for prepping, serving, entertaining and clean up. A 36” induction cooktop is located directly across from the island for easy access. Two appliance garages on either side of the cooktop house small appliances that are used on a daily basis.
Honeycomb tile by Ann Sacks and open shelving along the cooktop wall add an interesting focal point to the room. Antique mirrored glass faces the storage unit housing dry goods and a beverage center. “I chose details for the space that had a bit of a mid-century vibe that would work well with what was originally a 1950s ranch. Along the way a previous owner added a 2nd floor making it more of a Cape Cod style home, a few eclectic details felt appropriate”, adds Klimala.
The wall opposite the cooktop houses a full size fridge, freezer, double oven, coffee machine and microwave. “There is a lot of functionality going on along that wall”, adds Klimala. A small pull out countertop below the coffee machine provides a spot for hot items coming out of the ovens.
The rooms creamy cabinetry is accented by quartersawn white oak at the island and wrapped ceiling beam. The golden tones are repeated in the antique brass light fixtures.
“This is the second kitchen I’ve had the opportunity to design for myself. My taste has gotten a little less traditional over the years, and although I’m still a traditionalist at heart, I had some fun with this kitchen and took some chances. The kitchen is super functional, easy to keep clean and has lots of storage to tuck things away when I’m done using them. The casual dining room is fabulous and is proving to be a great spot to linger after dinner. We love it!”
Designed by: Susan Klimala, CKD, CBD
For more information on kitchen and bath design ideas go to: www.kitchenstudio-ge.com
Kitchen with Multi-Coloured Splashback and Porcelain Splashback Design Ideas
1





