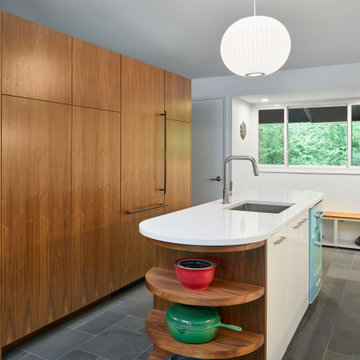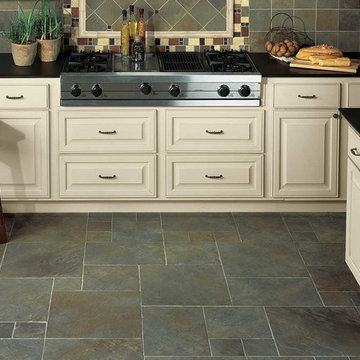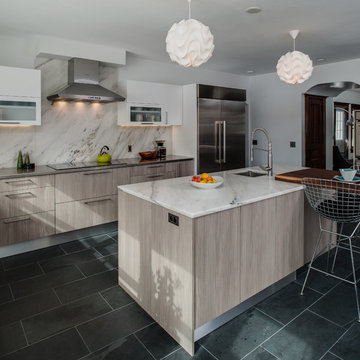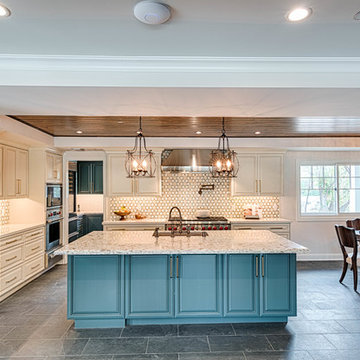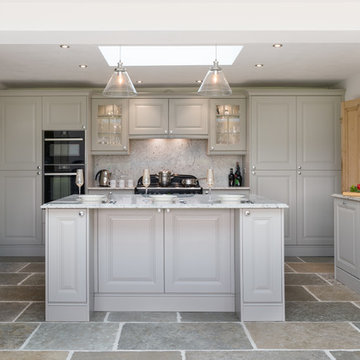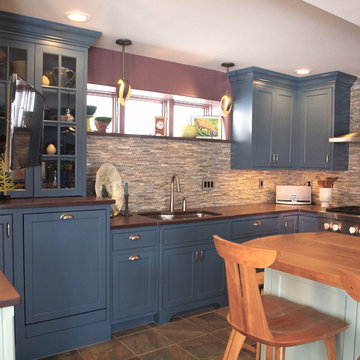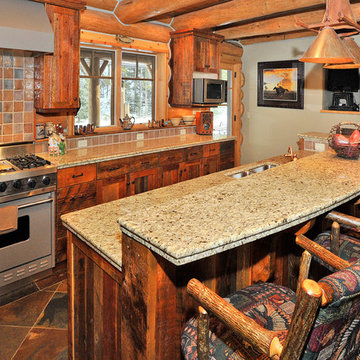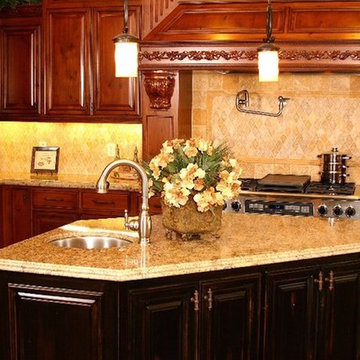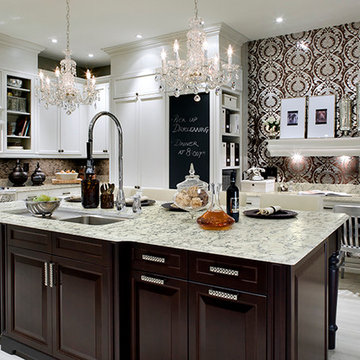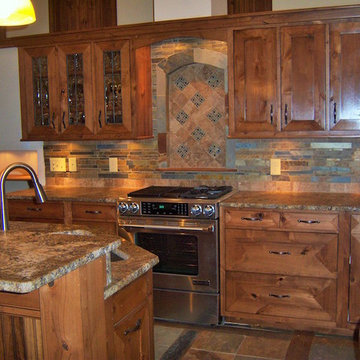Kitchen with Multi-Coloured Splashback and Slate Floors Design Ideas
Refine by:
Budget
Sort by:Popular Today
141 - 160 of 1,142 photos
Item 1 of 3
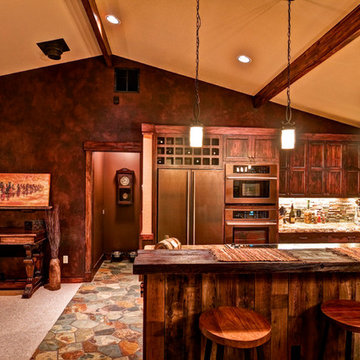
A detailed shot of the homeowner's leatherized wall.
Photo by: Trent Bona Photography
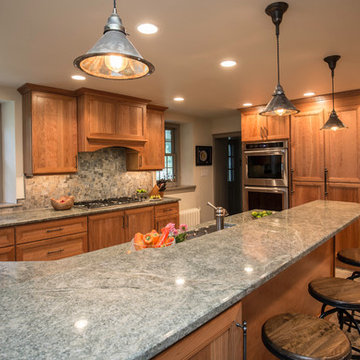
Voted best of Houzz 2014, 2015, 2016 & 2017!
Since 1974, Performance Kitchens & Home has been re-inventing spaces for every room in the home. Specializing in older homes for Kitchens, Bathrooms, Den, Family Rooms and any room in the home that needs creative storage solutions for cabinetry.
We offer color rendering services to help you see what your space will look like, so you can be comfortable with your choices! Our Design team is ready help you see your vision and guide you through the entire process!
Photography by: Juniper Wind Designs LLC
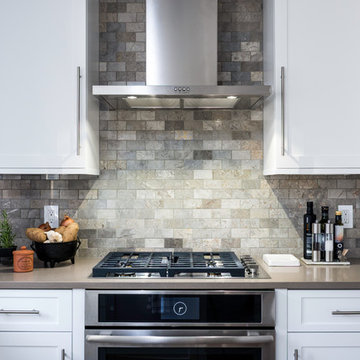
Crisp, straight lines represent our clients' love of order and precision. The minimalist stainless steel range hood serves as the focal point of the kitchen. The European-style oven features a LCD display to keep the control panel sleek, knob-free, and easy to keep clean.
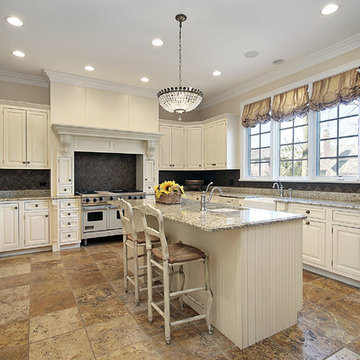
A custom kitchen remodeling with inset doors and draws.
The color of the cabinets is off White that brings light to the room without the need to clean it all the time:))
The counter is Granite and the back splash is a 4X4 stone in a diagonal pattern.
Above the island we have small chandler and a space for 2-3 chairs for a morning coffee.
Lighting are 4'' LED.
Crown molding on a White ceiling.
Eco Design Pro
Reseda, CA 91335
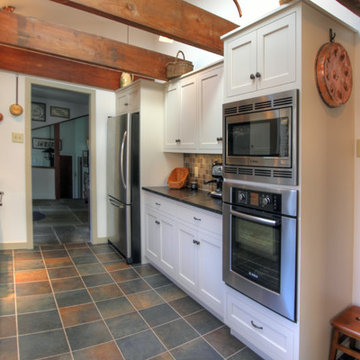
This galley kitchen features soap stone countertops and sink, slate look porcelain tile, and a laundry room hidden in a closet.
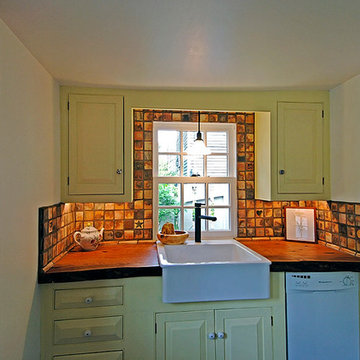
Tiles are from Mercer Museum in Doylestown, PA. Th counter tops are cement. The dishwasher is 18 inches wide.
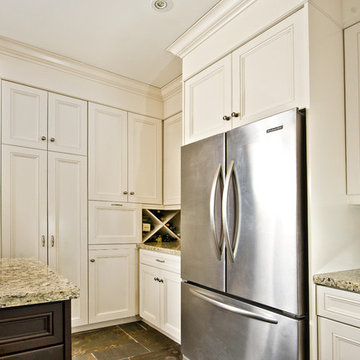
Kitchen renovation by Divada. Photo shows stainless steel fridge/greezer.
photo credit - Joseph Leduc
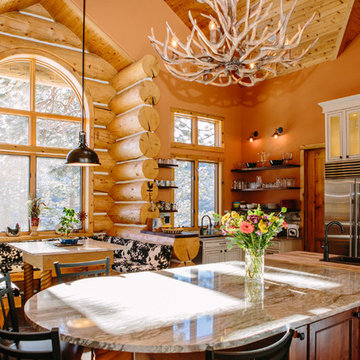
This project's final result exceeded even our vision for the space! This kitchen is part of a stunning traditional log home in Evergreen, CO. The original kitchen had some unique touches, but was dated and not a true reflection of our client. The existing kitchen felt dark despite an amazing amount of natural light, and the colors and textures of the cabinetry felt heavy and expired. The client wanted to keep with the traditional rustic aesthetic that is present throughout the rest of the home, but wanted a much brighter space and slightly more elegant appeal. Our scope included upgrades to just about everything: new semi-custom cabinetry, new quartz countertops, new paint, new light fixtures, new backsplash tile, and even a custom flue over the range. We kept the original flooring in tact, retained the original copper range hood, and maintained the same layout while optimizing light and function. The space is made brighter by a light cream primary cabinetry color, and additional feature lighting everywhere including in cabinets, under cabinets, and in toe kicks. The new kitchen island is made of knotty alder cabinetry and topped by Cambria quartz in Oakmoor. The dining table shares this same style of quartz and is surrounded by custom upholstered benches in Kravet's Cowhide suede. We introduced a new dramatic antler chandelier at the end of the island as well as Restoration Hardware accent lighting over the dining area and sconce lighting over the sink area open shelves. We utilized composite sinks in both the primary and bar locations, and accented these with farmhouse style bronze faucets. Stacked stone covers the backsplash, and a handmade elk mosaic adorns the space above the range for a custom look that is hard to ignore. We finished the space with a light copper paint color to add extra warmth and finished cabinetry with rustic bronze hardware. This project is breathtaking and we are so thrilled our client can enjoy this kitchen for many years to come!
Kitchen with Multi-Coloured Splashback and Slate Floors Design Ideas
8
