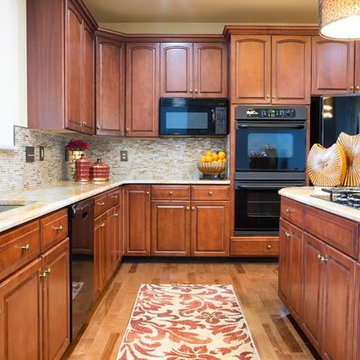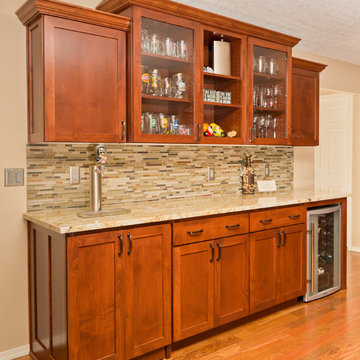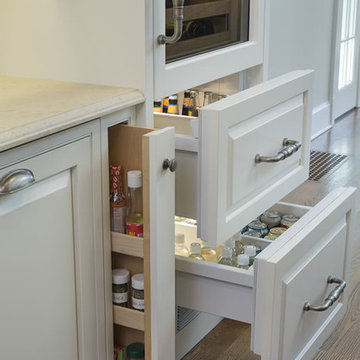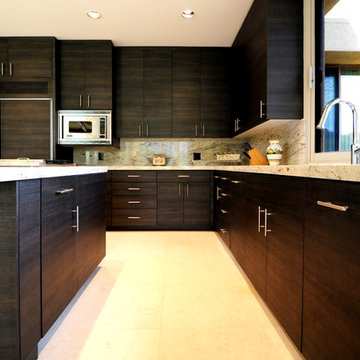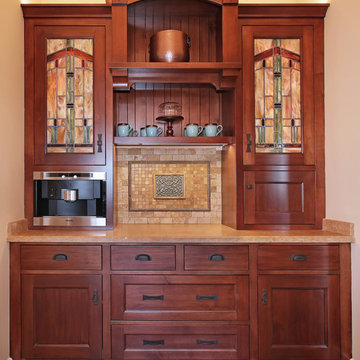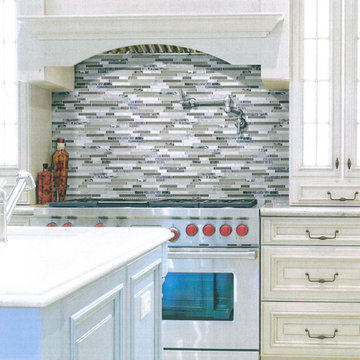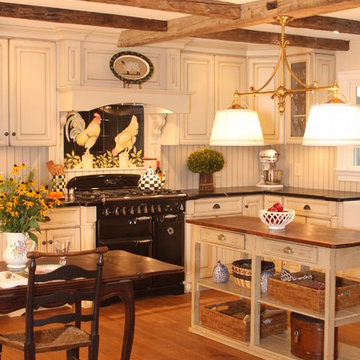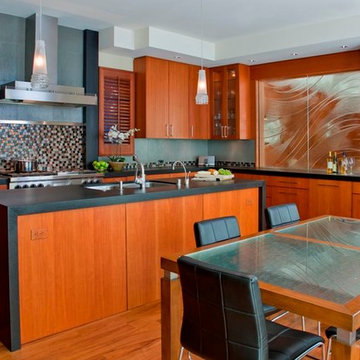Kitchen with Multi-Coloured Splashback and with Island Design Ideas
Refine by:
Budget
Sort by:Popular Today
161 - 180 of 72,162 photos
Item 1 of 3
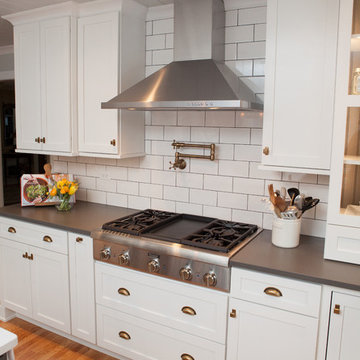
When this suburban family decided to renovate their kitchen, they knew that they wanted a little more space. Advance Design worked together with the homeowner to design a kitchen that would work for a large family who loved to gather regularly and always ended up in the kitchen! So the project began with extending out an exterior wall to accommodate a larger island and more moving-around space between the island and the perimeter cabinetry.
Style was important to the cook, who began collecting accessories and photos of the look she loved for months prior to the project design. She was drawn to the brightness of whites and grays, and the design accentuated this color palette brilliantly with the incorporation of a warm shade of brown woods that originated from a dining room table that was a family favorite. Classic gray and white cabinetry from Dura Supreme hits the mark creating a perfect balance between bright and subdued. Hints of gray appear in the bead board detail peeking just behind glass doors, and in the application of the handsome floating wood shelves between cabinets. White subway tile is made extra interesting with the application of dark gray grout lines causing it to be a subtle but noticeable detail worthy of attention.
Suede quartz Silestone graces the countertops with a soft matte hint of color that contrasts nicely with the presence of white painted cabinetry finished smartly with the brightness of a milky white farm sink. Old melds nicely with new, as antique bronze accents are sprinkled throughout hardware and fixtures, and work together unassumingly with the sleekness of stainless steel appliances.
The grace and timelessness of this sparkling new kitchen maintains the charm and character of a space that has seen generations past. And now this family will enjoy this new space for many more generations to come in the future with the help of the team at Advance Design Studio.
Dura Supreme Cabinetry
Photographer: Joe Nowak

When this suburban family decided to renovate their kitchen, they knew that they wanted a little more space. Advance Design worked together with the homeowner to design a kitchen that would work for a large family who loved to gather regularly and always ended up in the kitchen! So the project began with extending out an exterior wall to accommodate a larger island and more moving-around space between the island and the perimeter cabinetry.
Style was important to the cook, who began collecting accessories and photos of the look she loved for months prior to the project design. She was drawn to the brightness of whites and grays, and the design accentuated this color palette brilliantly with the incorporation of a warm shade of brown woods that originated from a dining room table that was a family favorite. Classic gray and white cabinetry from Dura Supreme hits the mark creating a perfect balance between bright and subdued. Hints of gray appear in the bead board detail peeking just behind glass doors, and in the application of the handsome floating wood shelves between cabinets. White subway tile is made extra interesting with the application of dark gray grout lines causing it to be a subtle but noticeable detail worthy of attention.
Suede quartz Silestone graces the countertops with a soft matte hint of color that contrasts nicely with the presence of white painted cabinetry finished smartly with the brightness of a milky white farm sink. Old melds nicely with new, as antique bronze accents are sprinkled throughout hardware and fixtures, and work together unassumingly with the sleekness of stainless steel appliances.
The grace and timelessness of this sparkling new kitchen maintains the charm and character of a space that has seen generations past. And now this family will enjoy this new space for many more generations to come in the future with the help of the team at Advance Design Studio.
Dura Supreme Cabinetry
Photographer: Joe Nowak

To make the storage adequate and also define a dining area in the new open floorplan I designed a painted 'breakfront' with a wood countertop. Nothing personalizes a space like ones own objects on display!
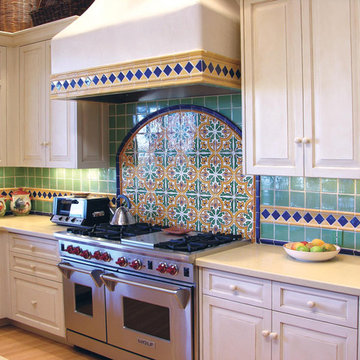
A plaster hood with tile border tops an arch of hand painted portuguese-style tiles. The geometric band works well with the rich pattern. Photo by: Christopher Martinez Photography.
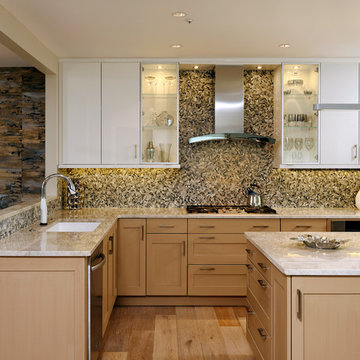
A stunning view of the kitchen sink and range. The flooring has a weathered finish with soft grey tones relating perfectly to the taupe glazed base cabinets and multi-color backsplash.
Photo: Bob Narod
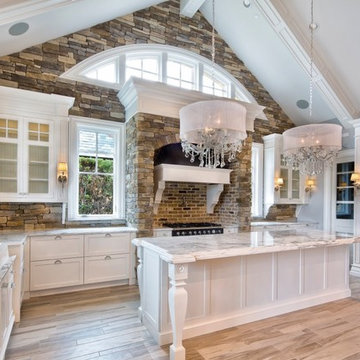
This couple wanted a completely custom kitchen using Wood-Mode and Brookhaven Cabinetry, along with the expertise of a professional kitchen designer, for their new home. In collaboration with Veranda Designer Homes out of Southlake, TX, we created this lovely and fresh kitchen that fulfilled the needs and desires of the homeowners.

Martha O'Hara Interiors, Interior Design | L. Cramer Builders + Remodelers, Builder | Troy Thies, Photography | Shannon Gale, Photo Styling
Please Note: All “related,” “similar,” and “sponsored” products tagged or listed by Houzz are not actual products pictured. They have not been approved by Martha O’Hara Interiors nor any of the professionals credited. For information about our work, please contact design@oharainteriors.com.

Some of our great storage solutions have holiday cooking written all over them! You can conveniently store cookie cutters in a shallow roll-out drawer above your mixing bowls in one deep drawer. Year round you can open to just the deep drawer with your mixing bowls and around cookie baking season pull out the roll-out. Now you don’t have to worry about your favorite cookie cutter getting lost in a pile of your baking utensils.
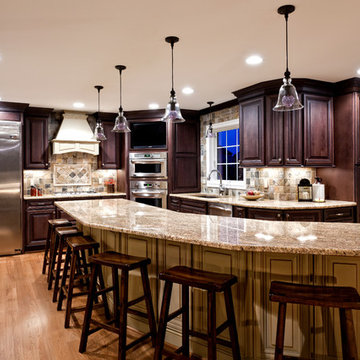
Large island in a painted finish can sit up to 10 while entertaining. Paint compliments the dark stain on the perimeter of the kitchen and the slate backsplash adds additional tones to the space without overwhelming it. Built in TV above the ovens is a great idea for watching your favorite cooking show or catching a sports event and entertaining the crowd. A load bearing wall was removed between what was the existing kitchen and the dining room opening the space up even more to accommodate this busy family.
Photo by Brian Walters
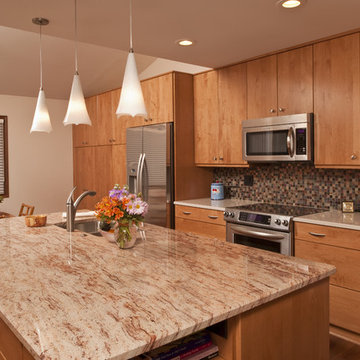
A dramatic change from the original. The fridge and tall cabinets in the back used to be a closet. The old U-shaped kitchen is gone. The island features a striking piece of Shivakashi granite from India. The perimeter counters are Zodiaq quartz. The cabinets are all frameless, all plywood construction- no particle board or MDF- made with no added formaldehyde adhesives for improved indoor air quality. New stained prefinished white oak flooring was installed throughout. The cathedral ceiling in the back is an original feature and was not changed
Photos by: Steve Whitsitt Photography
Kitchen with Multi-Coloured Splashback and with Island Design Ideas
9

