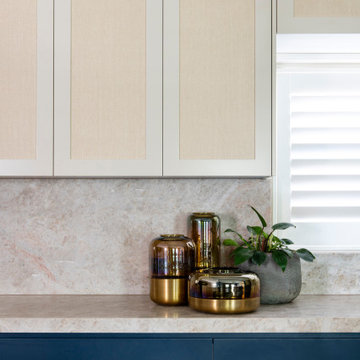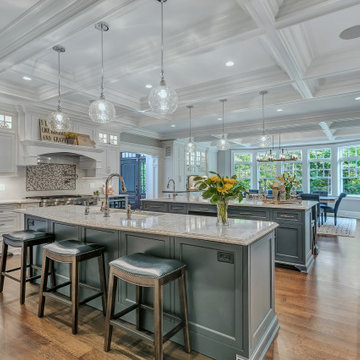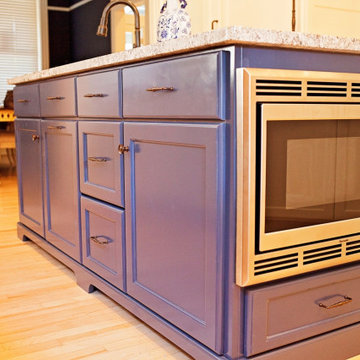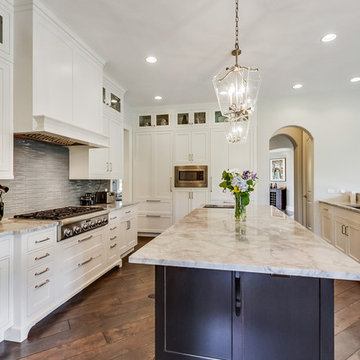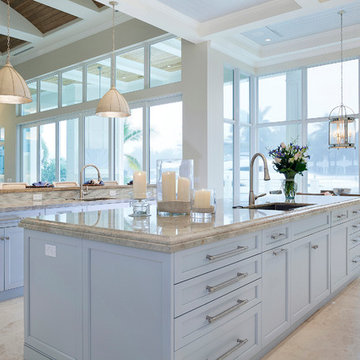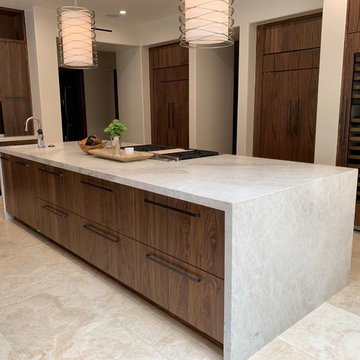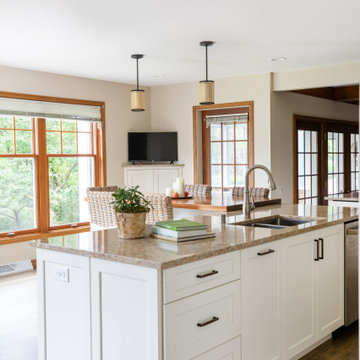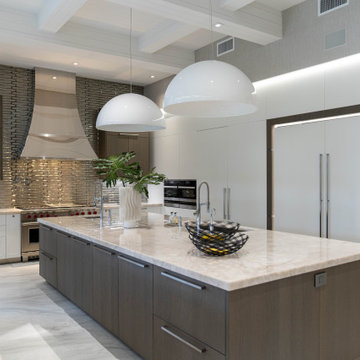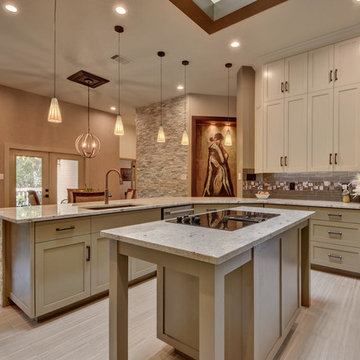Kitchen with multiple Islands and Beige Benchtop Design Ideas
Refine by:
Budget
Sort by:Popular Today
161 - 180 of 1,328 photos
Item 1 of 3
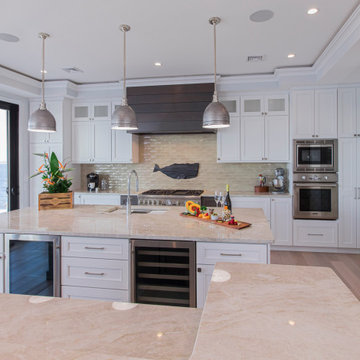
This 1st place winner of Tedd-Wood Cabinetry's National 2020 "Picture Perfect" Contest transitional category, Designed by Jennifer Jacob is in the "Stockton" door style in both Maple wood "White Opaque" and Cherry wood with "Morning Mist" and a light brushed black glaze.
The counter tops are "Taj Mahal" quartzite,
The back splash made by Sonoma tiles is "Stellar Trestle in Hidden Cove."
The flooring is Duchateau "Vernal Lugano"
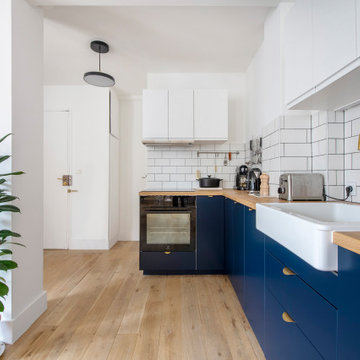
Agrandir l’espace et préparer une future chambre d’enfant
Nous avons exécuté le projet Commandeur pour des clients trentenaires. Il s’agissait de leur premier achat immobilier, un joli appartement dans le Nord de Paris.
L’objet de cette rénovation partielle visait à réaménager la cuisine, repenser l’espace entre la salle de bain, la chambre et le salon. Nous avons ainsi pu, à travers l’implantation d’un mur entre la chambre et le salon, créer une future chambre d’enfant.
Coup de coeur spécial pour la cuisine Ikea. Elle a été customisée par nos architectes via Superfront. Superfront propose des matériaux chics et luxueux, made in Suède; de quoi passer sa cuisine Ikea au niveau supérieur !
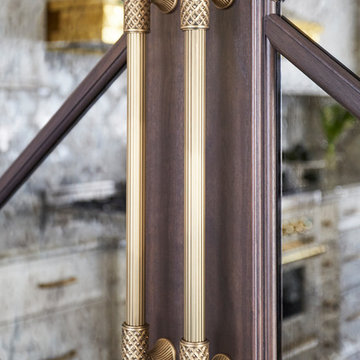
Refrigerator handles in Florentine Gold with Swarovski Crystals on a custom walnut and mirrored refrigerator enclosure.
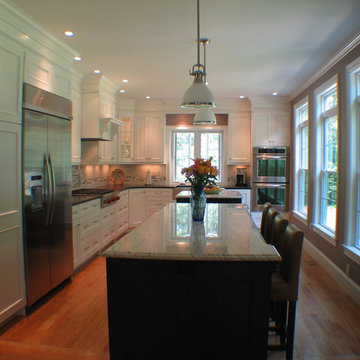
Hand-Crafted Cabinetry by Taylor Made Cabinets, Leominster MA
Interior Design: Jayne Laforest of Creative Interiors
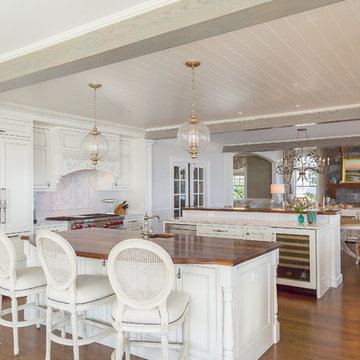
A lovely two island kitchen, open floor plan. The sink looks out onto the Long Island Sound. Combination wood and stone counters, two sinks, bead board ceiling, gleaming hardwood floors, a hand made damask tile back splash, range hood with wood embellishments, all come together to make this a functional and beautiful working kitchen.
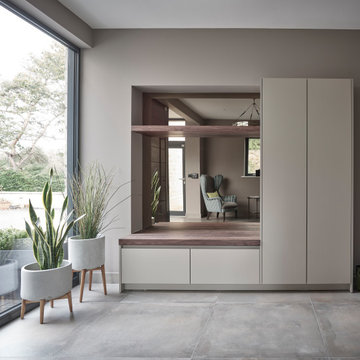
Contemporary, handle-less SieMatic S2 'Nutmeg' kitchen in velvet-matt, complete with; Caesarstone quartz worktops, tinted mirror backsplash, Spekva timber breakfast bar and cabinet surrounds, Gaggenau appliances, BORA cooktop and extraction, Quooker boiling water tap, Blanco sink.
SieMatic media unit in velvet matt with Spekva timber TV panel, tinted mirror back panel and LED lighting.
SieMatic velvet matt bootroom complete with Spekva timber bench seating and shelving and tinted mirror back panel.
SieMatic 'SC' utility room complete with SieMatic high pressure laminate worktops and stainless steel handles, back painted glass splashback.
Jesse bedroom furniture and dressing area.
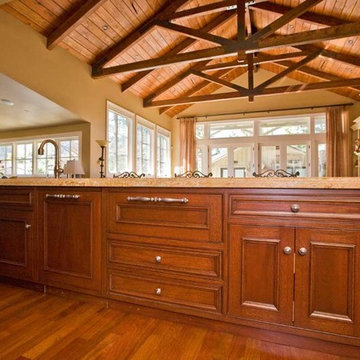
5000 square foot luxury custom home with pool house and basement in Saratoga, CA (San Francisco Bay Area). The interiors are more traditional with mahogany furniture-style custom cabinetry, dark hardwood floors, radiant heat (hydronic heating), and generous crown moulding and baseboard.
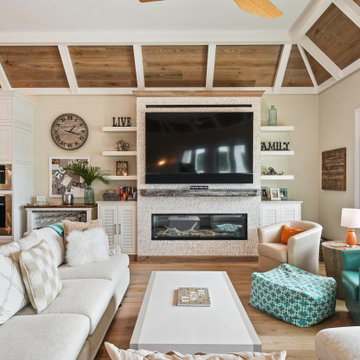
The ultimate coastal beach home situated on the shoreintracoastal waterway. The kitchen features white inset upper cabinetry balanced with rustic hickory base cabinets with a driftwood feel. The driftwood v-groove ceiling is framed in white beams. he 2 islands offer a great work space as well as an island for socializng.
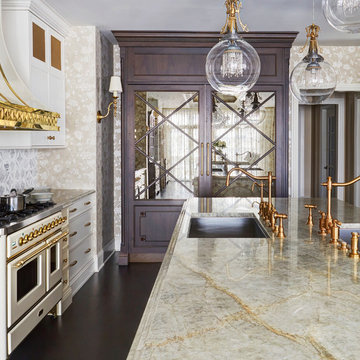
The client wanted to create an elegant, upscale kosher kitchen with double cooking and cleaning areas. The custom cabinets are frameless, captured inset, and painted, with walnut drawer boxes. The refrigerator and matching buffets are also walnut. The main stove was custom painted as well as the hood and adjacent cabinets as a focal point. Brass faucets, hardware, mesh screens and hood trim add to the elegance. The ceiling treatment over the island and eating area combine wood details and wallpaper to complete the look. We continued this theme throughout the house.

We opened up the wall to create an open space to the great room. It was tricky because all of the support and to upstairs bathrooms were in the columns. We skinned the wall to the pantry in the corner to look like cabinetry and flow together. We put flooring up on the ceiling where the hood comes out of to keep it more casual.
Kitchen with multiple Islands and Beige Benchtop Design Ideas
9
