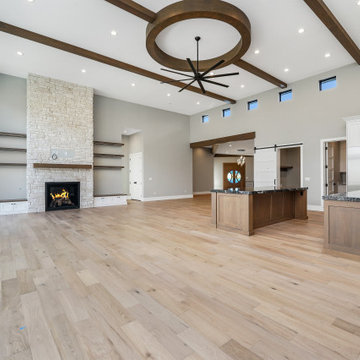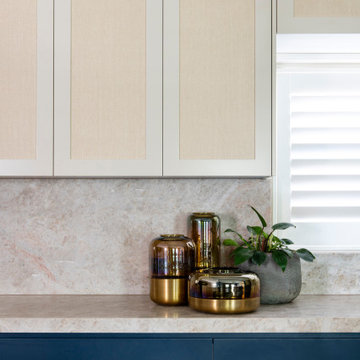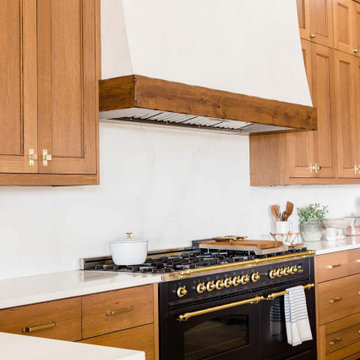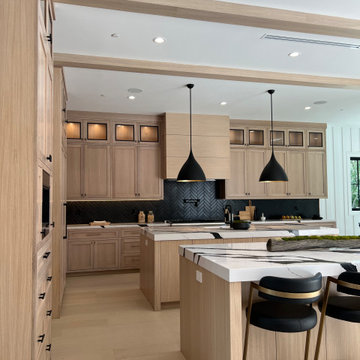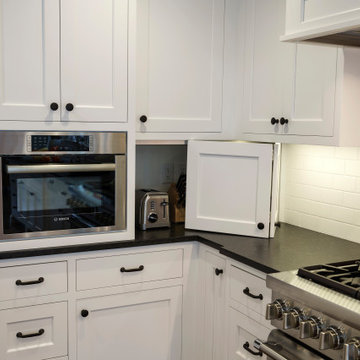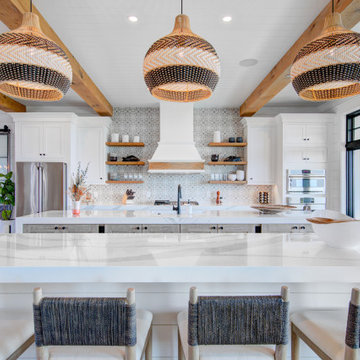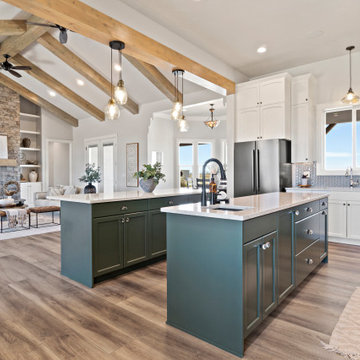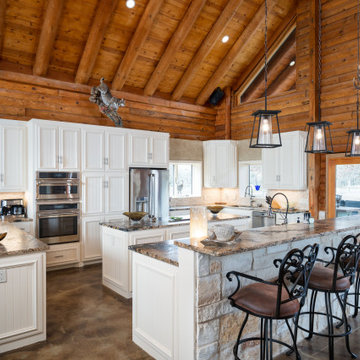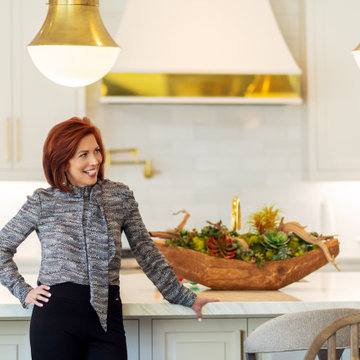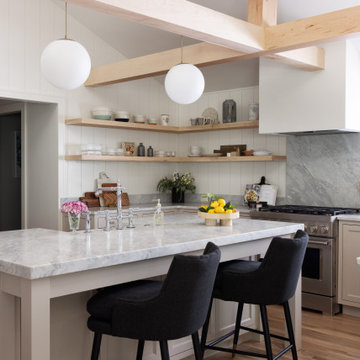Kitchen with multiple Islands and Exposed Beam Design Ideas
Refine by:
Budget
Sort by:Popular Today
141 - 160 of 814 photos
Item 1 of 3
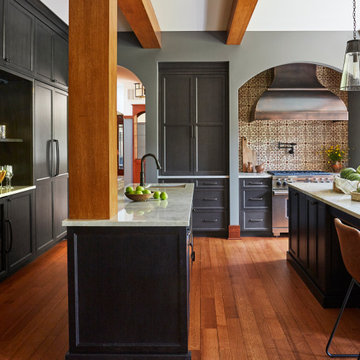
A custom copper hood, hand painted terra-cotta tile backsplash, wooden beams and rich Taj Mahal quartzite counters create a sophisticated and comfortable kitchen. With double islands, plenty of prep space, and a built-in bar area, this kitchen is ideal for entertaining.
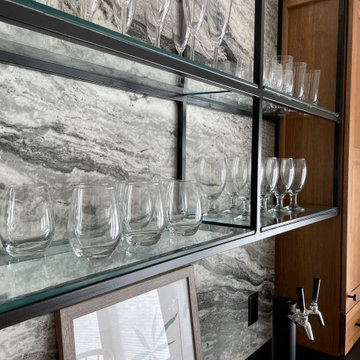
The change this kitchen made can't even be put into words. By removing two walls we completely transformed this space into a true show kitchen. Dual custom painted islands give this kitchen tremendous workspace and the custom hood with hickory accent are a perfect combination. The details on the fridge panel are another amazing feature of this space. The quartz countertops with full backsplash are just another quality in a long list that makes this kitchen beautiful.
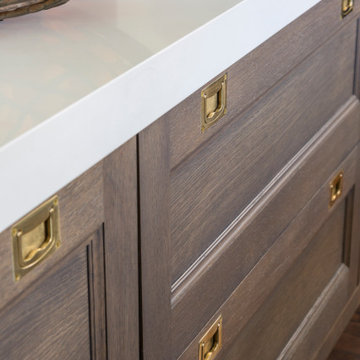
“Glenmoor Country Club” kitchen designed by Kitchen Distributors using Rutt cabinetry.
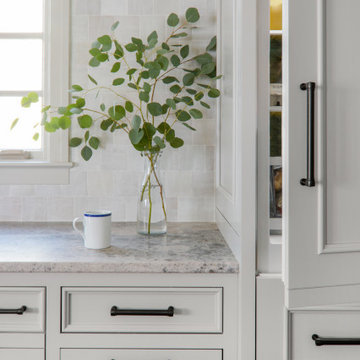
This 1937 home features abundant woodwork, tile, and original detail throughout. The owners wanted a design that allowed all the features of a modern kitchen while staying true to the style of the home. The resulting design incorporates beams, cladding, walk-out French doors, and hand-glazed tile. The same old-world character the rest of the home radiates, with all the conveniences of a modern kitchen – islands for hosting friends, chef-grade appliances, and a pocket bar.
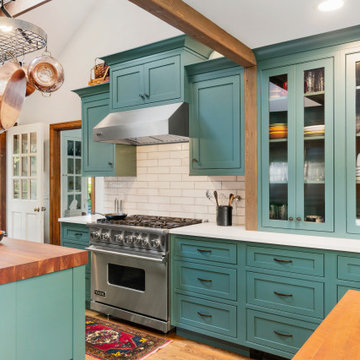
A chef's dream! This Tiverton kitchen boasts pro appliances, custom green cabinetry, and two butcher block top island with ample amounts of storage. We added a small addition to create a brick oven and more room for entertaining!
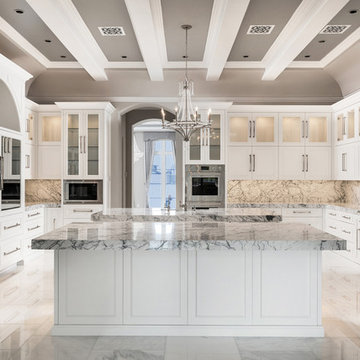
Luxury kitchen with a coffered ceiling, marble backsplash and countertops, double kitchen islands, and a marble floor.
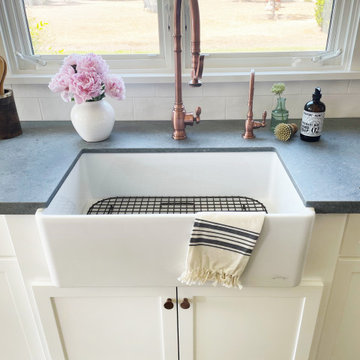
We used Caesarstone quartz countertops in Rugged Concrete for the main countertops since it holds up much better than real concrete which can crack, pit and chip over time. For the island, we used porcelain countertops that look like Carrara marble since porcelain is much denser and easier to maintain than marble and won't
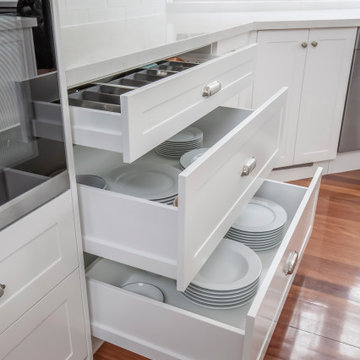
House designed remotely for our client in Hong Kong moving back to Australia. Job designed using Pytha and all correspondence was Zoom and email, job all Designed & managed by The Renovation Broker ready for client to move in when they flew in from Hong Kong.
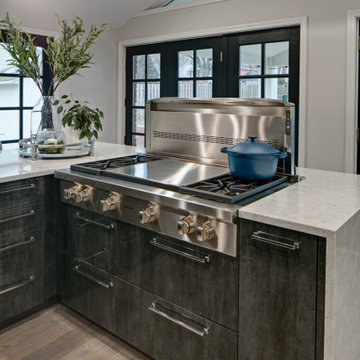
Entertaining and bringing people together is what this family is all about. Birthdays involve amazing cakes like you see on those TV shows, and groups of 30 people or more. Their ideal kitchen needed to accommodate that level of baking and hosting, but also support the daily rhythms of life.
Our collaborative design was guided by Vastu Shastra, an ancient architectural tradition that predates feng shui. Based on Vedic traditions that harmonize human behavior with natural forces in the world, Vastu Shanstra basically suggests how to inhabit a place in the best way possible.
The objectives were:
-Relocate the entire kitchen so the home’s heat source (oven) is in the southeast
-Incorporate symmetry into the overall design
-Create a large space for entertaining – open and airy with lots of light
-Simultaneously separate but join cooking and gathering spaces, allowing the cook to have a cook-specific zone that is still a part of any gathering
-Individual storage for small appliances – making them easier to use
-Simplicity – the space should be easy to use and maintain
Design challenges we solved for:
-Incorporate three load bearing points of the house
-Provide structural support that was not obvious
-Reconfigure kitchen utilities to another part of the home
-Maximize storage space
Design solutions and mindful innovations became an exciting motivation that drove the project:
-Double-horseshoe design features two symmetrical islands that seat 18 people comfortably
-Downdraft ventilation behind rangetop allows unobstructed views
-Overhead beams for structural support
-Equip nearby dining room with locking bar and wine cabinet
-Roll-out appliance shelves on back of cooking island are powered for easy use
-Symmetrical fridge and freezer columns separated by oven
-Cabinets along back of the cooking area for everyday items
-Tall pantry cabinet has four drawers for paperwork
-Spacious walk-in storage pantry has a counter with power outlets
-Coffee station has a trash can directly below for easy clean up
-Two sinks and dishwashers for easy cleanup
“A lot of relationships are built over food,” the homeowner told us. “This [kitchen] keeps our family close because we all love food. My kids sit in the kitchen all evening long every day – and I’m right there cooking. That’s life –to be together.”
We also collaborated with the homeowners to remodel their primary bathroom, primary bedroom closet and an additional bathroom.
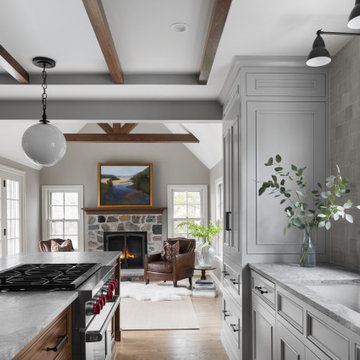
The kitchen is the heart of the home. For those who love to entertain, or just chat with famiy while preparing a meal, this neighboring hearth room creates an atmosphere of coziness and comfort. With walk-out French doors, it also creates a natural transition to outdoor dining and entertaining.
Kitchen with multiple Islands and Exposed Beam Design Ideas
8
