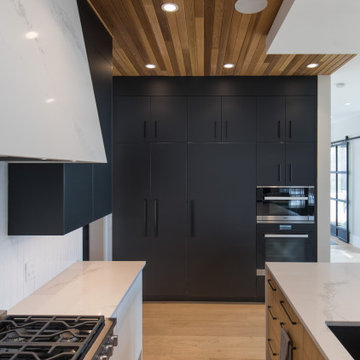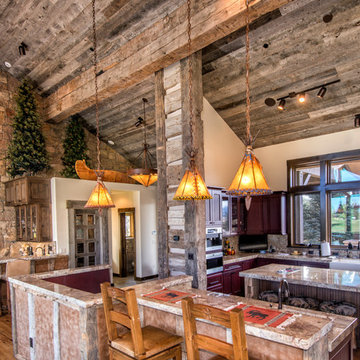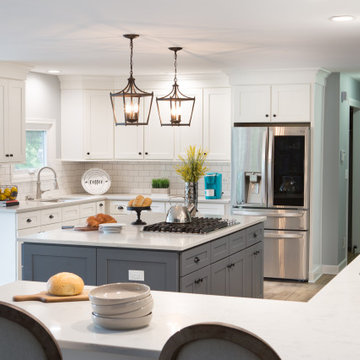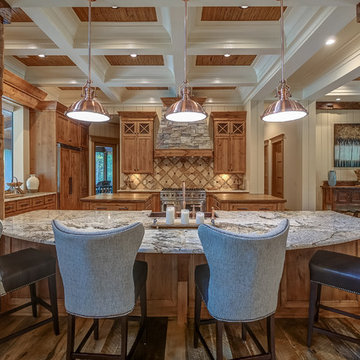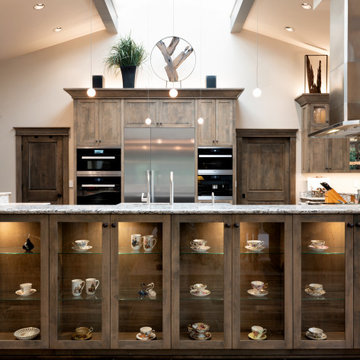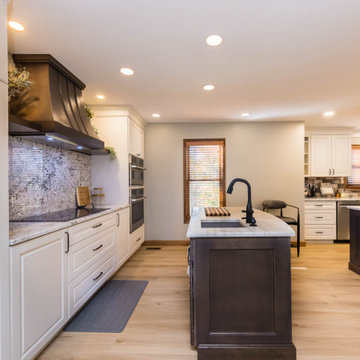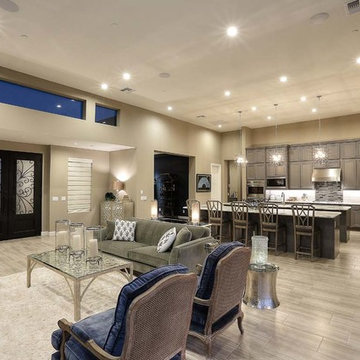Kitchen with multiple Islands and Multi-Coloured Benchtop Design Ideas
Refine by:
Budget
Sort by:Popular Today
41 - 60 of 1,631 photos
Item 1 of 3
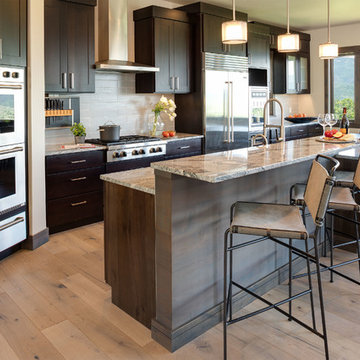
An open layout floor plan allows for easy accessibility from each side of the kitchen. Beautiful contrasting wood for the island and cabinets keep the kitchen light and bright.
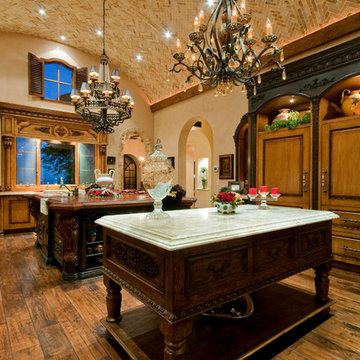
World Renowned Interior Design Firm Fratantoni Interior Designers created this beautiful Italian Style Home! They design homes for families all over the world in any size and style. They also have in-house Architecture Firm Fratantoni Design and world class Luxury Home Building Firm Fratantoni Luxury Estates! Hire one or all three companies to design, build and or remodel your home!
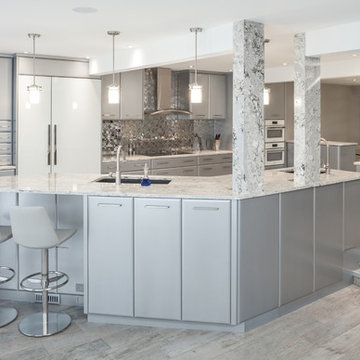
This super modern metallic silver kitchen is so gorgeous. I just love it!
photo by Micheal Heywood

Projet Gustave Rouanet - Projet de transformation complète d'un T2 Parisien.
Notre challenge était ici de trouver un plan optimisé, tout en mettant en valeur les espaces, l'éclairage, les mobiliers et l'ambiance de cet appartement :
- Salle de bain grise-blanche
- Placard encastré sans porte
- Porte-serviette bois-or
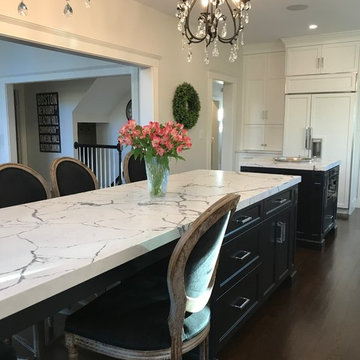
This Tuxedo Kitchen is the inspiration of our staff designer, Kathleen Anthony, when she recently designed and remodeled her very own dream kitchen. Both function and elegance come together in this black and white custom kitchen design. Her home is transformed by widening the doorway connecting the living room and kitchen space for maximum entertaining. The beautiful glass crystal and rustic elements in the chandelier complement the cabinetry as do the roman shade, the beaded hardware, kitchen stools and other accessories. The marble and silver mirror tile backsplash pairs well with the quartz countertop. Beauty meets function with select storage features including the appliance garage, spice pull-outs, and divider tray storage areas. Two islands allow for seating on one end and prep on the smaller island including a microwave drawer. The home decor from the living room tie into the theme softening the space while displaying pops of color.
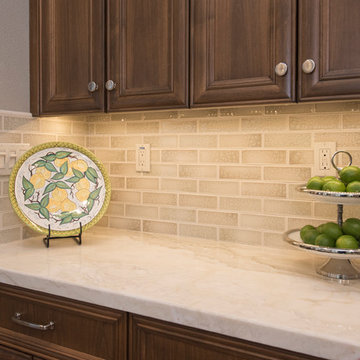
We opened up the wall to create an open space to the great room. It was tricky because all of the support and to upstairs bathrooms were in the columns. We skinned the wall to the pantry in the corner to look like cabinetry and flow together. We put flooring up on the ceiling where the hood comes out of to keep it more casual.

This gorgeous estate home is located in Parkland, Florida. The open two story volume creates spaciousness while defining each activity center. Whether entertaining or having quiet family time, this home reflects the lifestyle and personalities of the owners.
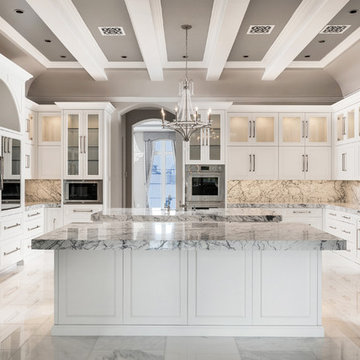
World Renowned Architecture Firm Fratantoni Design created this beautiful home! They design home plans for families all over the world in any size and style. They also have in-house Interior Designer Firm Fratantoni Interior Designers and world class Luxury Home Building Firm Fratantoni Luxury Estates! Hire one or all three companies to design and build and or remodel your home!

Doors: Gloss lacquer Dulux Topelo Honey.
Feature frame: Satin lacquer Dulux Walnut Hull.
Table: Zulu Mask from Zuccari.
Granite: Sarus Gold.
Pendant lights, bar stools, floor tiling and ornaments by owner - unknown.

this remodel has all the charm with so much function for a large family!
****Chipper Hatter***
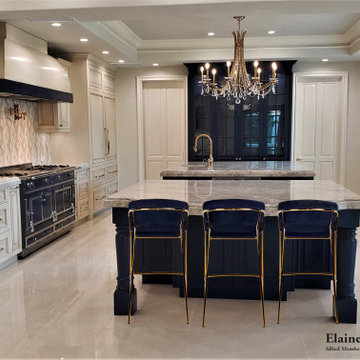
This large Transitional Kitchen Remodel features a 72" La Cornue Range in Lafayette Blue, SubZero Fridg Freezer, 2 Islands and Waterstone Faucets and Knobs in Rose Gold. This kitchen design and these photographs are copyright 2020 by Elaine Morrison Interiors
Kitchen with multiple Islands and Multi-Coloured Benchtop Design Ideas
3
