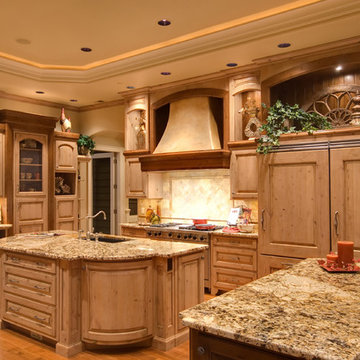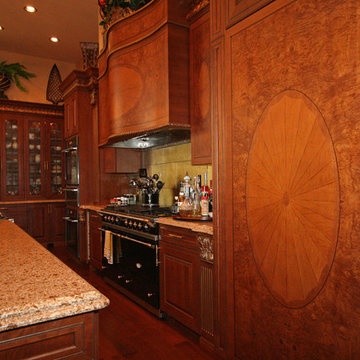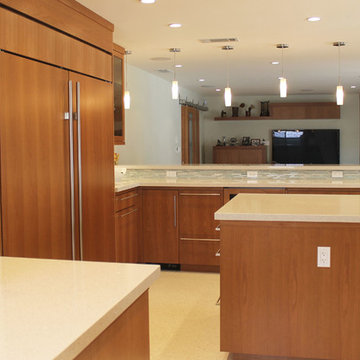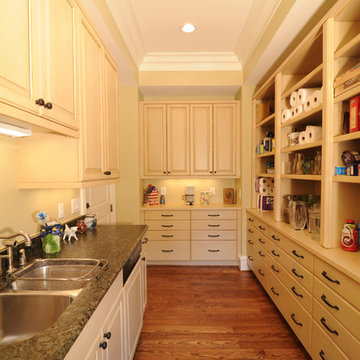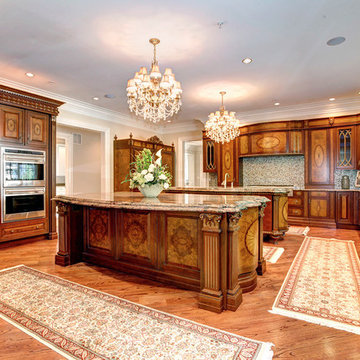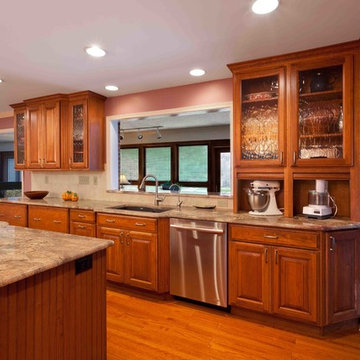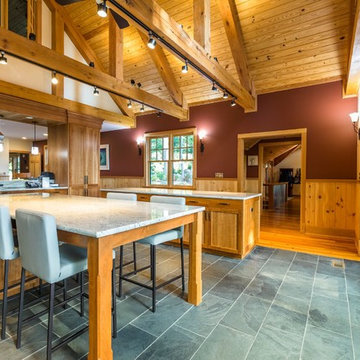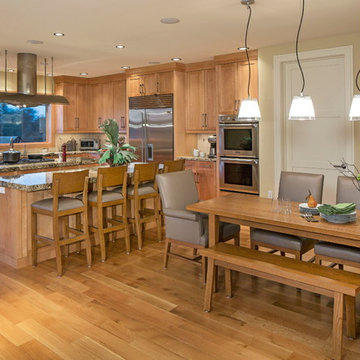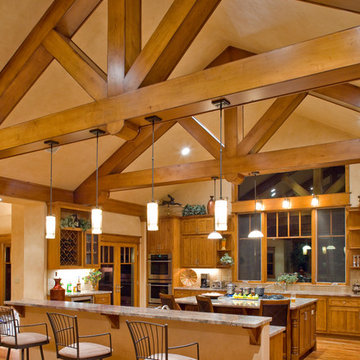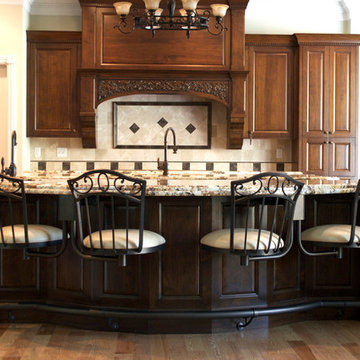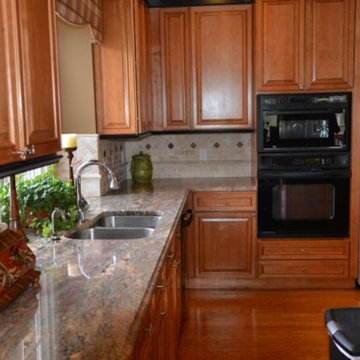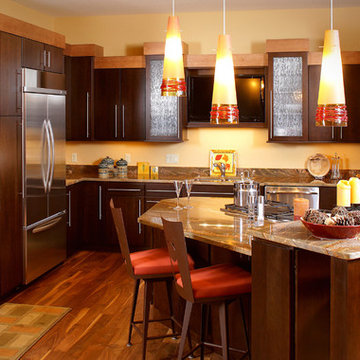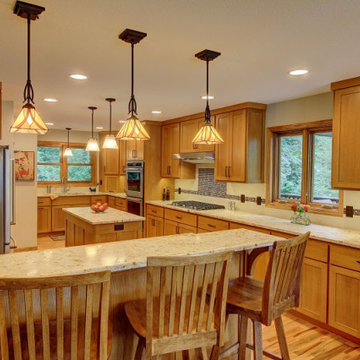Kitchen with multiple Islands Design Ideas
Refine by:
Budget
Sort by:Popular Today
181 - 200 of 769 photos
Item 1 of 3
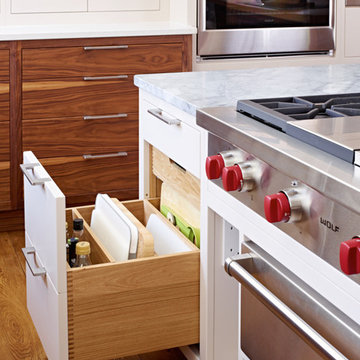
Our clients an enormous space where they wanted to incorporate a living and dining space, as well as a play area for the grandchildren with lovely views of the garden. They were very keen on having a double island; one where they could cook and prepare and another that was more for socialising. They also wanted us to incorporate the original, oak floor into the design. The homeowner was a former kitchen designer, so had a very strong vision of what she did and didn’t like. The kitchen has a very industrial, open-plan bistro feel. It has a classic front-way construction, but styled in a contemporary way. In terms of storage, there's a big walk-in larder, along with a pull-out larder for necessities. There are also big drawers under the oven, with big wide drawers adjacent to the dishwasher for cutlery and crockery. We didn't really have any obstacles to overcome as we had a really tight brief. We had to work with some height restrictions as the client wanted everything in easy reach, but really everything was ironed out in the design process. Installation took two and a half weeks. Design process was 2-3 months. This beautiful home is located in Esher, south west London and it's a big detached property with vast grounds.
Photo credit: Nicholas Yarsley
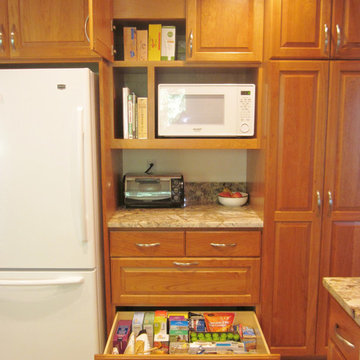
A new work area for the microwave is located between the refrigerator and the pantry. The counter space provides a landing spot for items taken from both the refrigerator and the pantry. Drawers, shelves, and cabinets hold everything for microwave cooking, fixing snacks, and packing lunches.
Cabinet boxes and doors hide the horizontal HVAC ducting that runs the full length of the refrigerator wall.
Photo by G. A. Elam
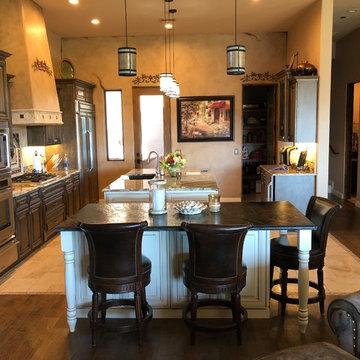
Raised panel, stained wood cabinets with a contrasting painted cream island set the Traditional tone for this expansive kitchen project. The counter tops are a combination of polished earth tone granite in the kitchen and prep island, and matte finished quartzite for the serving island. The floors are engineered wood that transitions into travertine. And we also used a combination of travertine and a custom tile pattern for the backsplash and trim around the hood. Enjoy!
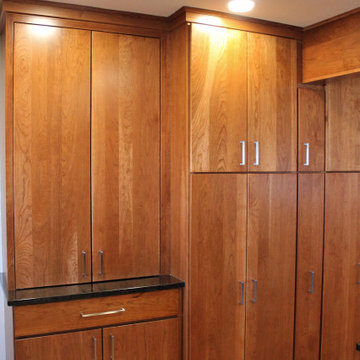
Appliance garage and pantry with pull-out shelves. Cabinetry: Medallion Gold cabinets | Door style: Glenwood | Drawer Front: Slab | Wood species: Cherry | Finish: Pecan Stain | Countertop: Granite, Black Pearl
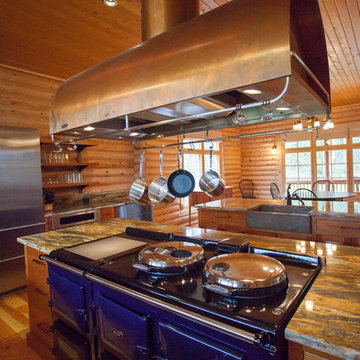
Log home kitchen remodel after a flood (frozen pipes) left the main floor of the home in ruins. New flooring was custom milled. Custom cabinets and all new appliances were needed. The navy AGA and copper vent make statement in the largest island. The tricky part with this kind of home is the exposed log walls on the inside leave nowhere for electrical and plumbing. Most everything had to be hidden behind the granite backsplash.
Debbie Schwab Photography
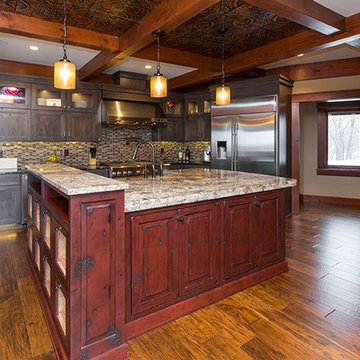
The ultimate lodge style kitchen is found in Runnells, Iowa. Designer Sarah Wolfgang used StarMark Cabinetry’s Riverton door style in Rustic Alder finished in a gray-green cabinet color called Slate. The island was designed in the Danburg inset door style also in Rustic Alder, finished in a cabinet color called Homestead Red. This is a new cabinet color from StarMark Cabinetry that includes distressing marks. Added features are the hidden door pantry and large, copper-toned farmhouse sink. The dining room table is not a table but is actually a second island with additional built-in cabinetry.
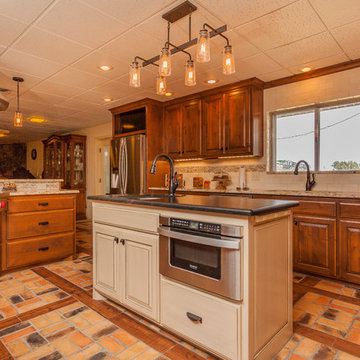
A glazed painted island with a dark counter top complements the stained wood cabinets with a lighter countertop
Kitchen with multiple Islands Design Ideas
10
