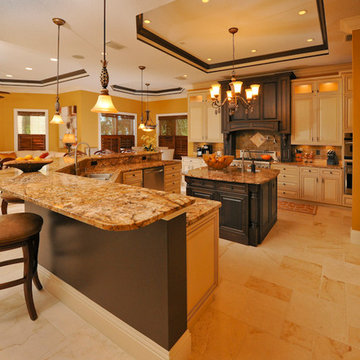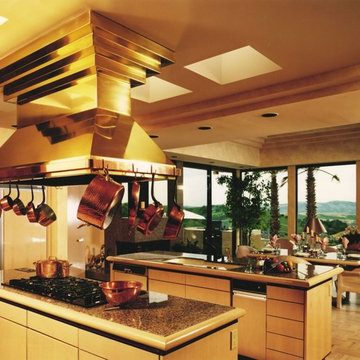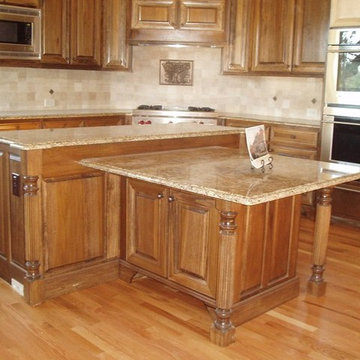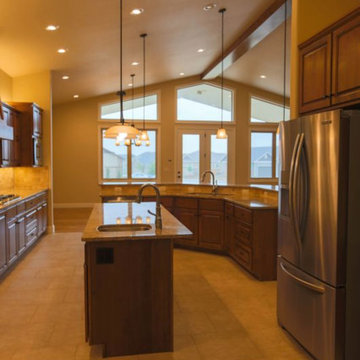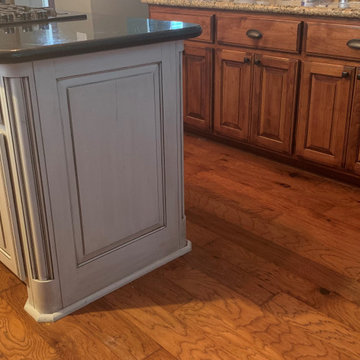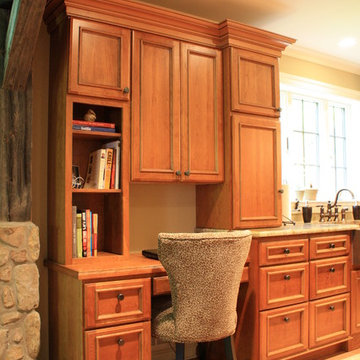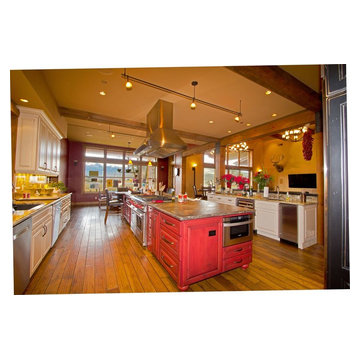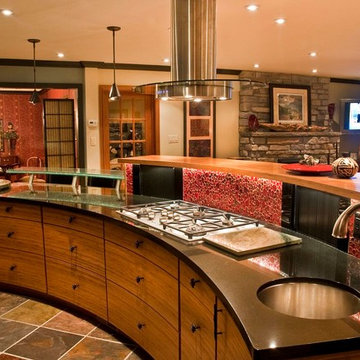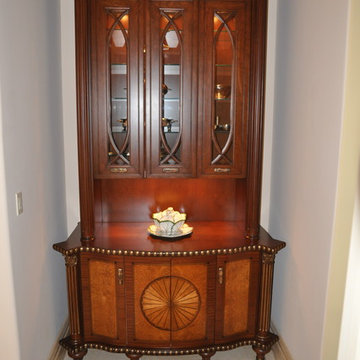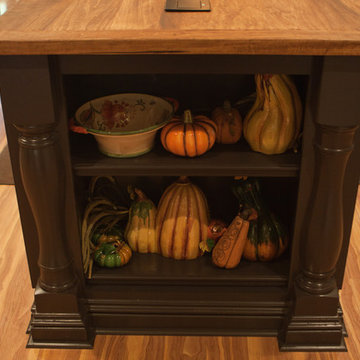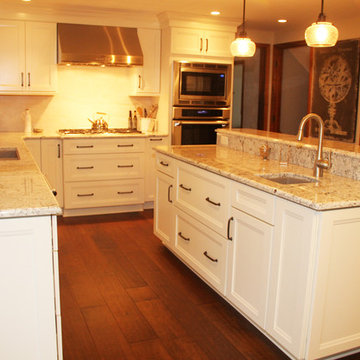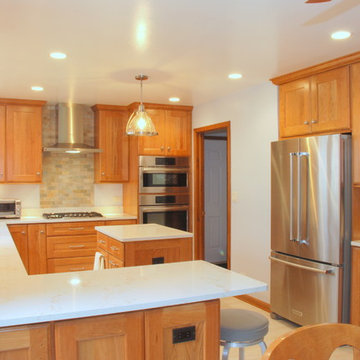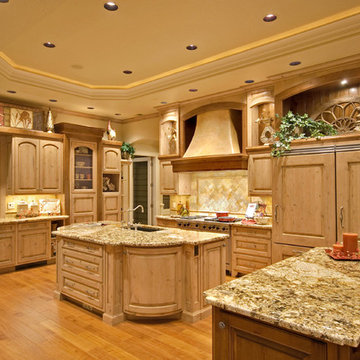Kitchen with multiple Islands Design Ideas
Refine by:
Budget
Sort by:Popular Today
281 - 300 of 766 photos
Item 1 of 3
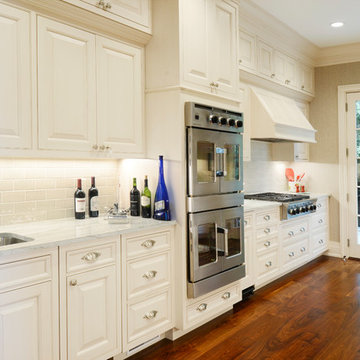
Camp Wobegon is a nostalgic waterfront retreat for a multi-generational family. The home's name pays homage to a radio show the homeowner listened to when he was a child in Minnesota. Throughout the home, there are nods to the sentimental past paired with modern features of today.
The five-story home sits on Round Lake in Charlevoix with a beautiful view of the yacht basin and historic downtown area. Each story of the home is devoted to a theme, such as family, grandkids, and wellness. The different stories boast standout features from an in-home fitness center complete with his and her locker rooms to a movie theater and a grandkids' getaway with murphy beds. The kids' library highlights an upper dome with a hand-painted welcome to the home's visitors.
Throughout Camp Wobegon, the custom finishes are apparent. The entire home features radius drywall, eliminating any harsh corners. Masons carefully crafted two fireplaces for an authentic touch. In the great room, there are hand constructed dark walnut beams that intrigue and awe anyone who enters the space. Birchwood artisans and select Allenboss carpenters built and assembled the grand beams in the home.
Perhaps the most unique room in the home is the exceptional dark walnut study. It exudes craftsmanship through the intricate woodwork. The floor, cabinetry, and ceiling were crafted with care by Birchwood carpenters. When you enter the study, you can smell the rich walnut. The room is a nod to the homeowner's father, who was a carpenter himself.
The custom details don't stop on the interior. As you walk through 26-foot NanoLock doors, you're greeted by an endless pool and a showstopping view of Round Lake. Moving to the front of the home, it's easy to admire the two copper domes that sit atop the roof. Yellow cedar siding and painted cedar railing complement the eye-catching domes.
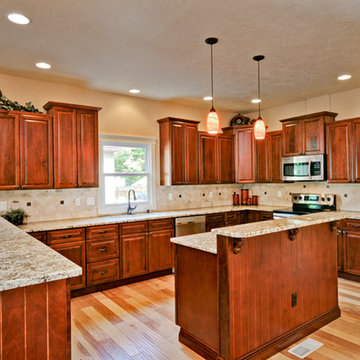
An efficient kitchen was created with this design and adding a small island was useful in keeping with the theme. Note there are two islands in this design for entertaining.
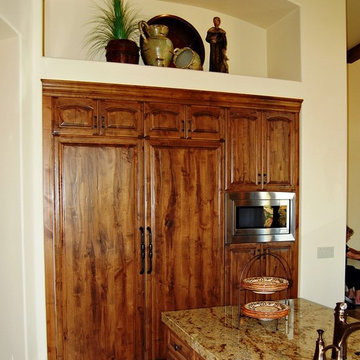
Hand-distressed alder panels cover the refer doors of a dual Sub-Zero refrigeration unit, next to a built-in Sharp microwave oven. Photography by Greg Hoppe
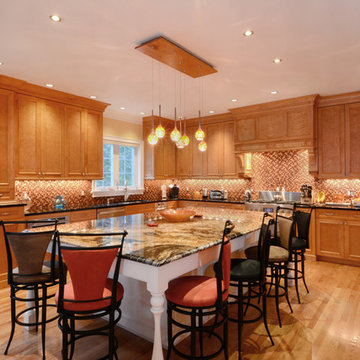
Enjoy breakfast at this very large Brazilian granite topped island, illuminated by custom blown murano glass pendants. The area is enhanced by birds eye maple cabinets.
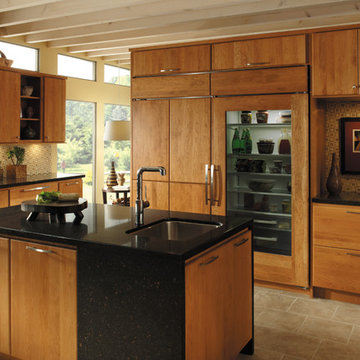
The kitchen was created in Monroe door style in Cherry wood type finished in Harvest.
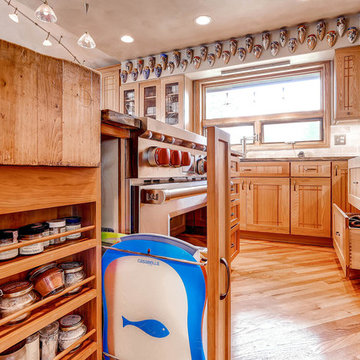
Underneath the "heirloom" butcher's block is an exposed spice rack and a thin drawer that offers storage for cutting boards and baking sheets.
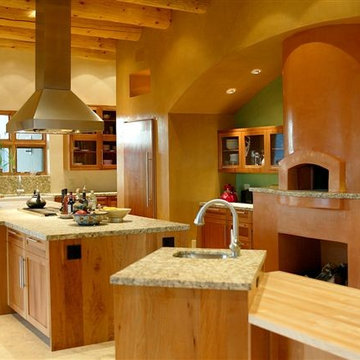
This kitchen was designed to have two separate work areas, one for pastry and baking (near) and the other for daily cooking. The two are separated by a large pizza oven, hand-built.
Kitchen with multiple Islands Design Ideas
15
