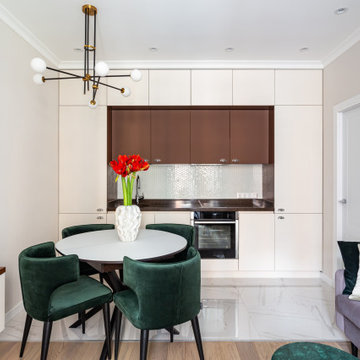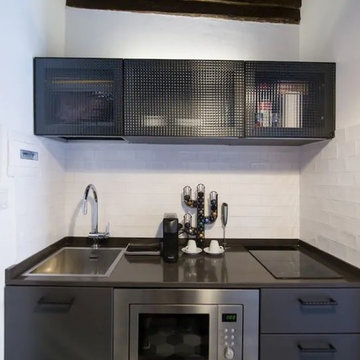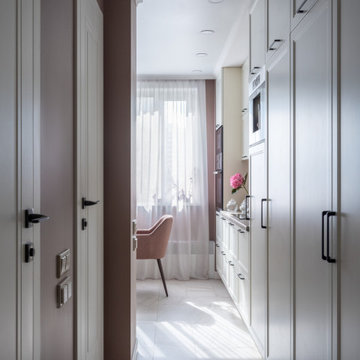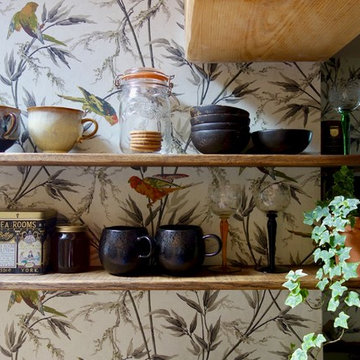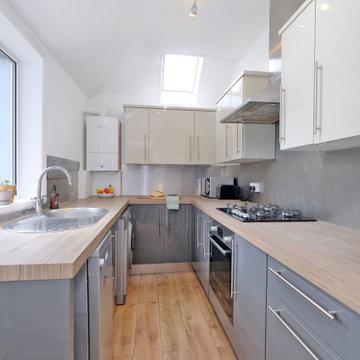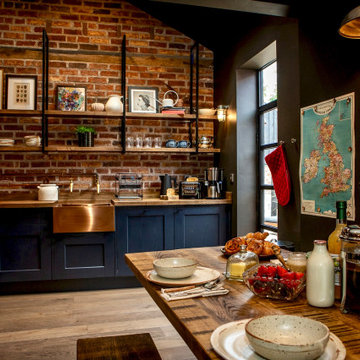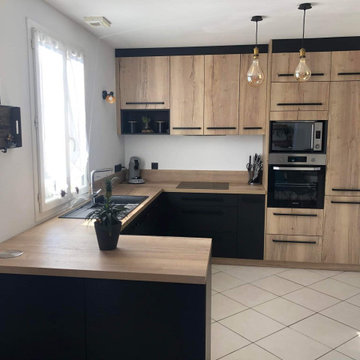Kitchen with no Island and Brown Benchtop Design Ideas
Refine by:
Budget
Sort by:Popular Today
121 - 140 of 5,144 photos
Item 1 of 3
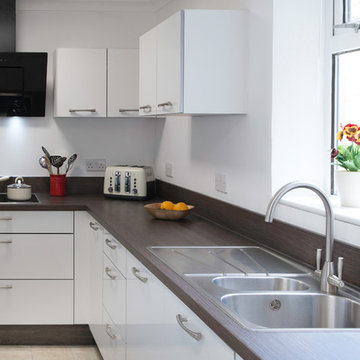
A compact kitchen, designed the work with the home owners requirements. Flat panel, white high gloss doors to enhance the space, and a wood grain brown laminate work top to add warmth and depth to the space.

Happy House Architecture & Design
Кутенков Александр
Кутенкова Ирина
Фотограф Виталий Иванов

Piccolo soggiorno in appartamento a Milano.
Cucina lineare con basi color canapa e pensili finitura essenza di rovere. Spazio TV in continuità sulla parete.
Controsoffitto decorativo con illuminazione integrata a delimitare la zona ingresso e piccolo angolo studio.
Divano confortevole e tavolo allungabile.
Pavimento in gres porcellanato formato 75x75.
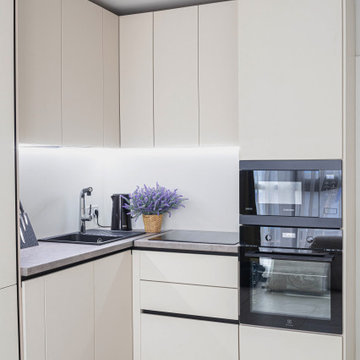
Небольшая кухня выполненная под потолок с небольшим теневым зазором. Фасады МДФ в пленке ПВХ. Каркас из ЛДСП компании EGGER. Столешница и стеновая панель на основе ДСП с пластиком от компании Slotex. Фурнитура с доводчиками. В нижние модули установлен профиль GOLA черного цвета. Открытие осуществляется за сам фасад, а в некоторых шкафах установлен Tip On от BLUM. Направляющие выбрали скрытого монтажа с доводчиком, а ящик сделан из ДСП. Холодильник встраиваемый, а также поместилась посудомоечная машина на 45 см. Мойка от компании LEX из искусственного камня. Над рабочей зоной установлена светодиодная подсветка. Сушилка над мойкой из нержавеющей стали. Вытяжка полновстраиваемая с выходом в шахту, спрятанном в пенале над СВЧ и духовым шкафом. И конечно не обошлось без компактной бутылочницы на 15 сантиметром.
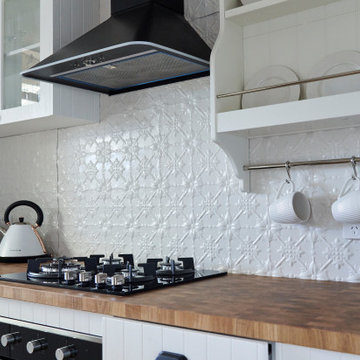
When designing this space I wanted to create a Queenslander style kitchen with modern functionality.
This design is a simple L shape design, it still has everything you need to cook and bake if you feel like it. The dishwasher is 450mm wide and allowed the pantry to be squeezed into space. The microwave is hidden above the fridge behind the lift-up door.
This is a very clever design allowing a fully functional kitchen in a small spacious space.
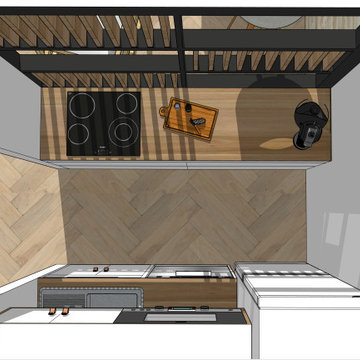
Petite cuisine fonctionnelle, avec du rangement et un plan de travail suffisamment grand pour ce couple qui aime cuisiner !
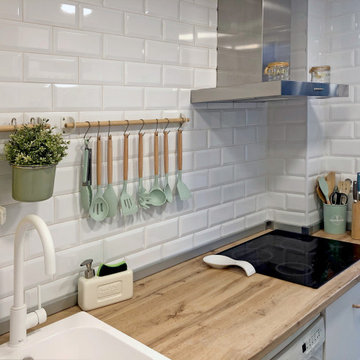
Bea y Aitor son una pareja joven que espera su primer hijo. Han decidido reformar su cocina antes de que nazca.
La idea que hemos propuesto es una cocina práctica, sencilla, para ser utilizada.
Los tonos claros aportan gran luminosidad, la encimera de madera calidez y sencillez. El resultado nos gusta mucho!!
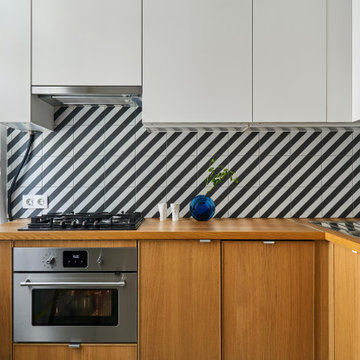
Кухня небольшая по площади, поэтому всю мебель мы разместили функционально и компактно, небольшой обеденный стол и кухонный гарнитур с увеличенной высотой, но не до потолка, чтобы не перекрывать оригинальные карнизы.

Una cucina parallela, con zona lavoro e colonna forno da un lato e colonna frigo, dispensa e tavolo sull'altro lato. Per guadagnare spazio è stata realizzata una panca su misura ad angolo. Il tavolo è in noce americato come il parquet del soggiorno. Lo stesso materiale è stato ripreso anche sul soffitto della zona pranzo. Cucina di Cesar e lampade sopra al tavolo di Axolight.
Foto di Simone Marulli
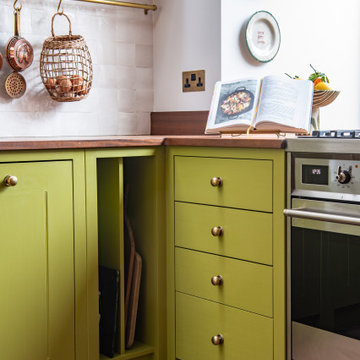
This was an interesting scheme for the client and BS Design Team to tackle - an antique free standing dresser was to be incorporated into the plan. It offers much desired storage and a complement to the iroko worktop.
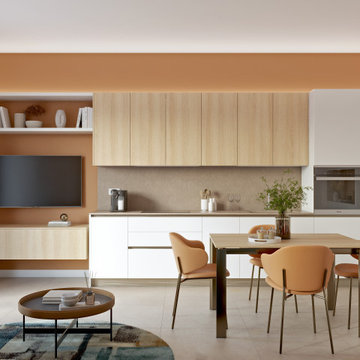
Piccolo soggiorno in appartamento a Milano.
Cucina lineare con basi color canapa e pensili finitura essenza di rovere. Spazio TV in continuità sulla parete.
Controsoffitto decorativo con illuminazione integrata a delimitare la zona ingresso e piccolo angolo studio.
Divano confortevole e tavolo allungabile.
Pavimento in gres porcellanato formato 75x75.
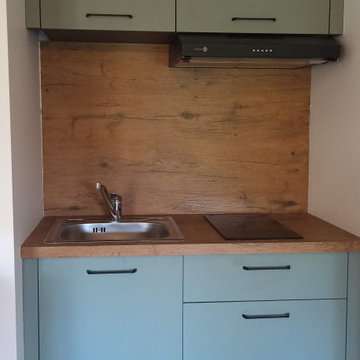
rénovation d'une kitchenette qui était basique blanche avec une nouvelle kitchenette plus chaleureuse.
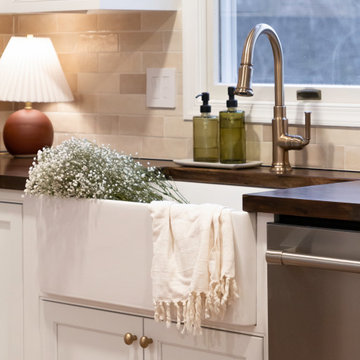
The goal for this kitchen was to take it out of the 90's and give it a traditional yet timeless feel. The homeowner wanted a style that would age well with the home with some of the sought after materials and features that people might look for in historic homes.
Kitchen with no Island and Brown Benchtop Design Ideas
7
