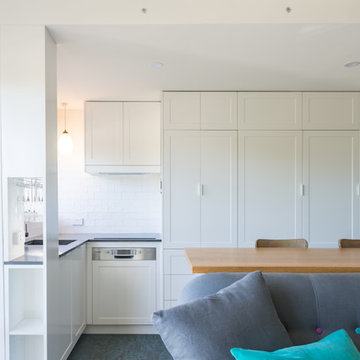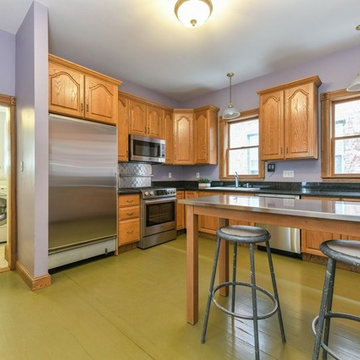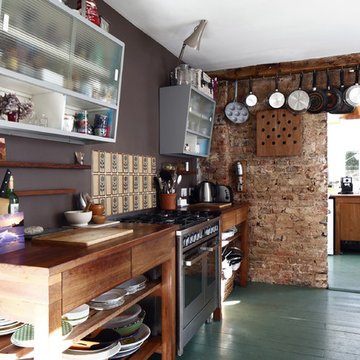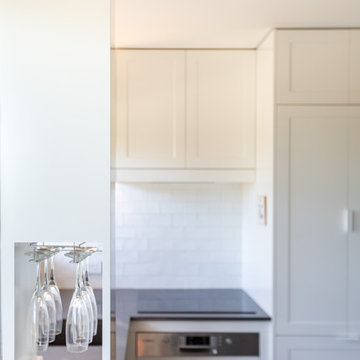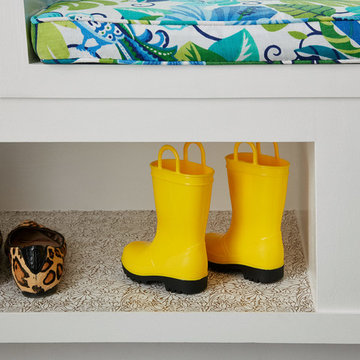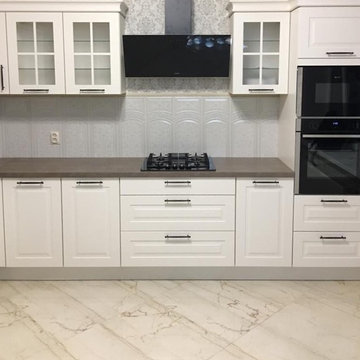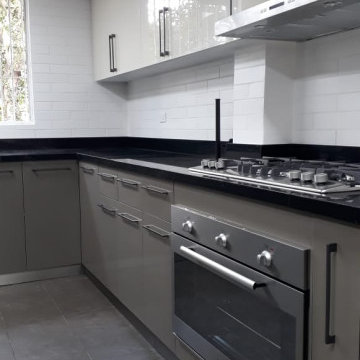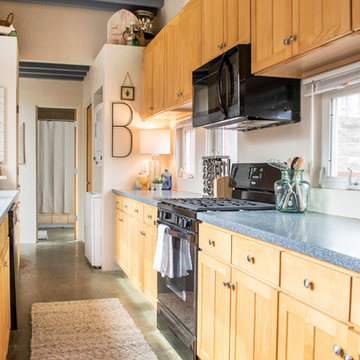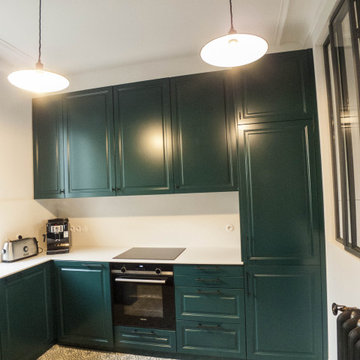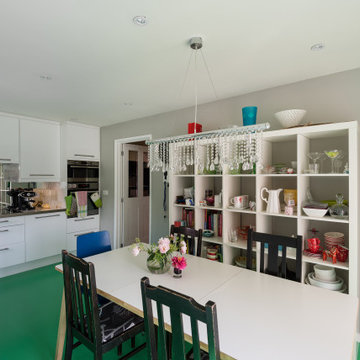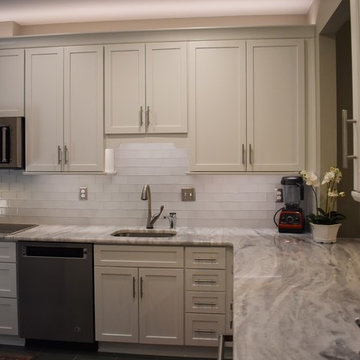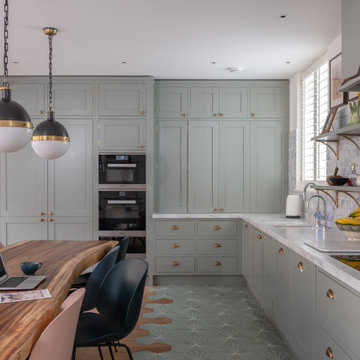Kitchen with no Island and Green Floor Design Ideas
Refine by:
Budget
Sort by:Popular Today
61 - 80 of 211 photos
Item 1 of 3
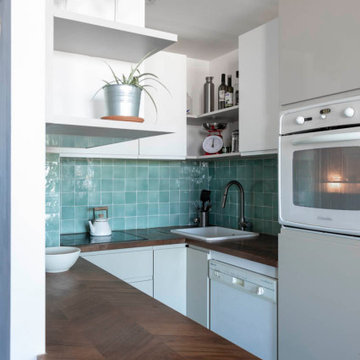
La vue de la nouvelle cuisine. Les portes sont beige en bas et blanches en haut. la crédence en zelliges vert pâle et le plan en bois.
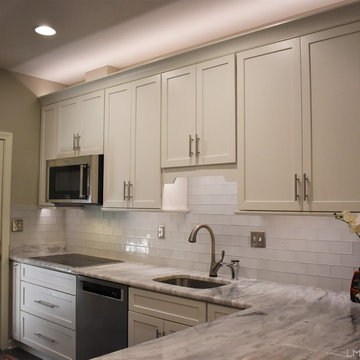
Tall painted cabinetry and new appliances and fixtures brightened the space, creating a fresh, clean look. Adding drawers below the cooktop provides much needed storage for pots and pans.
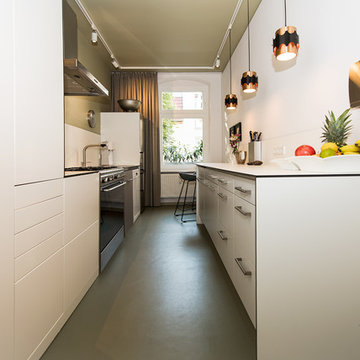
Eine kleine Küche, die nach der kompletten Überarbeitung optimal genutzt wird: Hier wurde nicht nur der Hobbykoch durch eine größere Arbeitsfläche glücklich gemacht. Es entstand zudem deutlich mehr Stauraum. Darüber hinaus wurde am Ende des Raums ein gemütlicher Sitzplatz mit Blick in eine alte Kastanie eingerichtet.
INTERIOR DESIGN & STYLING: THE INNER HOUSE
TISCHLERARBEITEN: Jenny Orgis, https://salon.io/jenny-orgis
FOTOS: © THE INNER HOUSE, Fotograf: Manuel Strunz, www.manuu.eu
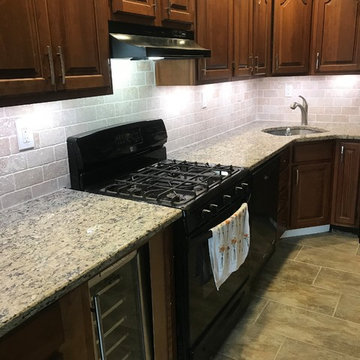
Travertine backsplash installed, under cabinet lighting with dimmer switch installed. Kitchen floor removed and replaced
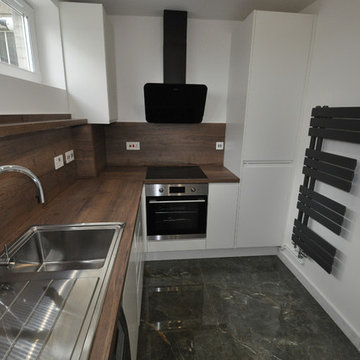
The grey radiator doubled as a towel rail. The boiler was boxed in with access panels below. The laminated worktop was from Egger along with matching splashback. Also featured was a narrow shelf, with recessed led lighting underneath, positioned on top of the splashback on the sink run. Extensive use of space saving wirework.
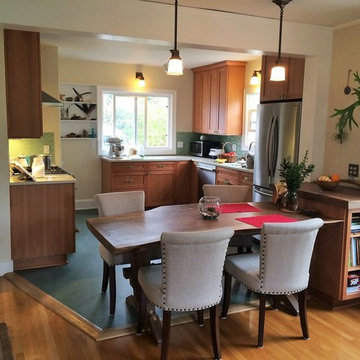
This view of the new kitchen and dining area from the living room shows how the function and storage has improved. The space feels much larger, but no square footage was added to the 750 s.f. cottage. Photo: P.Dilworth
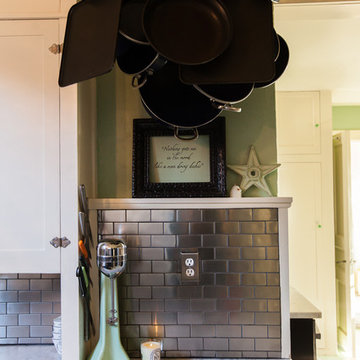
Debbie Schwab Photography.
I collect Jadeite and this vintage milk shake maker was used constantly by my three boys. The walls and floor color was inspired by the jadeite glass I have on display.
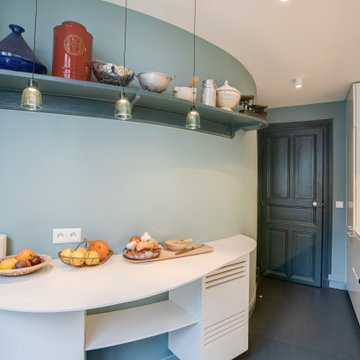
Dans ce bel appartement haussmannien, la cuisine s’organise autour d’un mur courbe, ce qui n’est pas toujours facile à aménager mais apporte beaucoup de caractère à la pièce. Pour mettre en valeur cette particularité architecturale, un plan de travail en Corian blanc a été créé sur-mesure le long du mur, avec des espaces de rangement ajourés pour ranger les fruits et légumes.
Les teintes bleutées de la pièce font écho à la crédence en zelliges marocains choisie par les propriétaires et aux suspensions lumineuses en verre. Un ensemble harmonieux où le moindre détail a été étudié pour gagner de l’espace…
Luminaires : Et la lumière – Photos Meero
Kitchen with no Island and Green Floor Design Ideas
4
