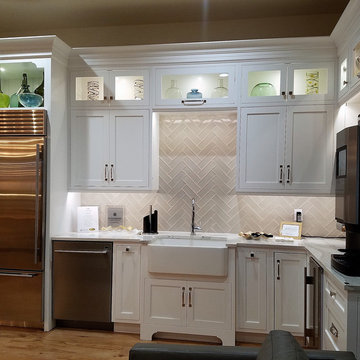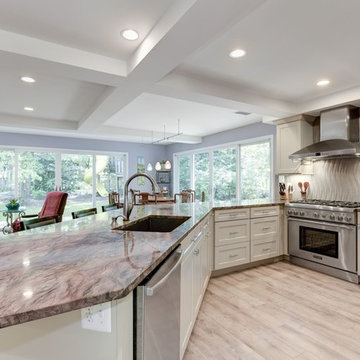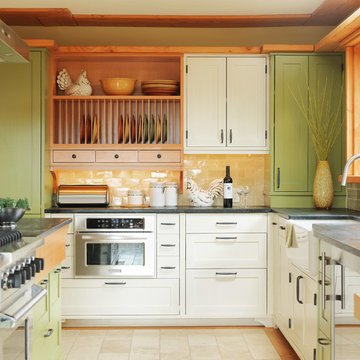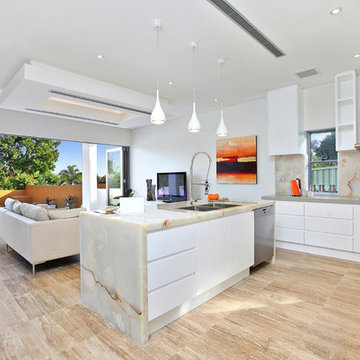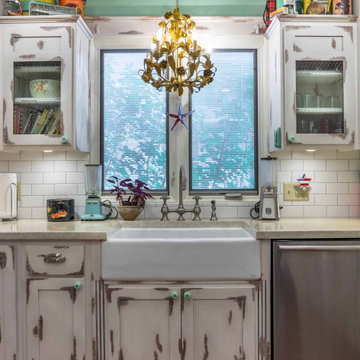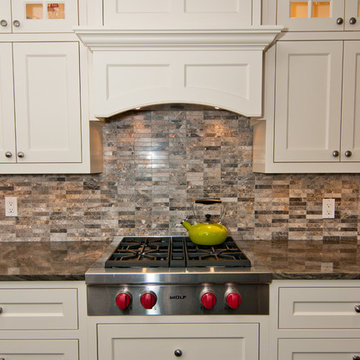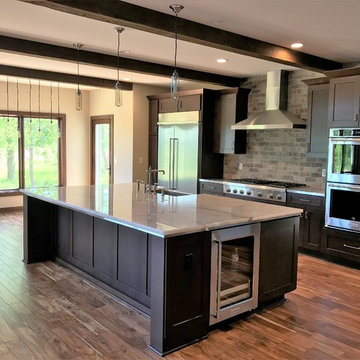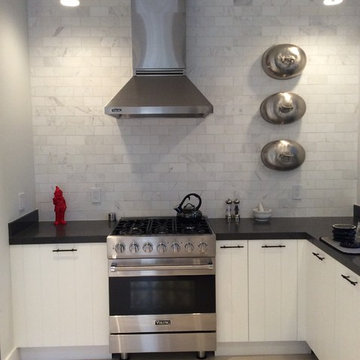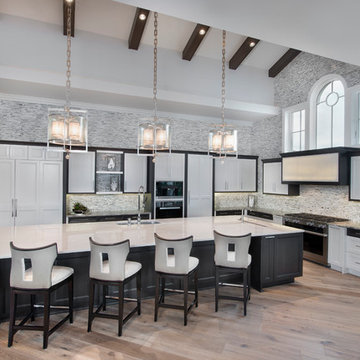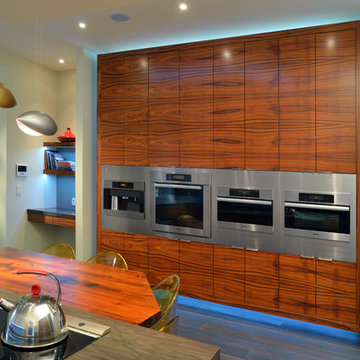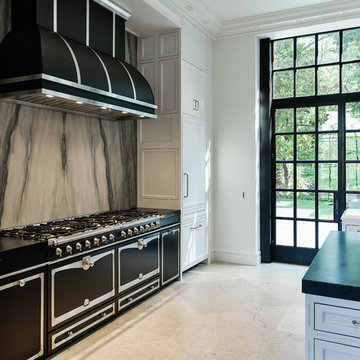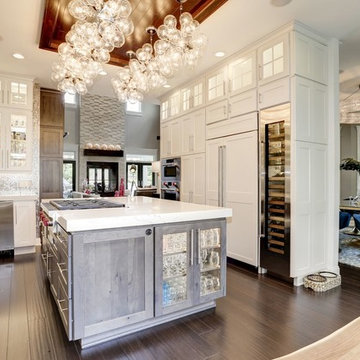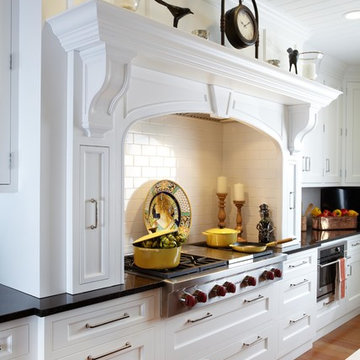Kitchen with Onyx Benchtops Design Ideas
Refine by:
Budget
Sort by:Popular Today
141 - 160 of 1,494 photos
Item 1 of 3
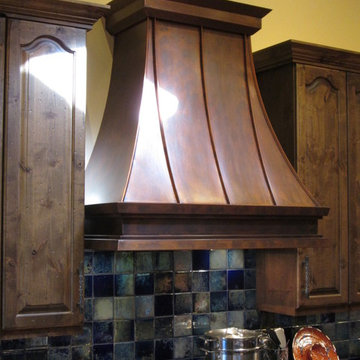
Range Hood # 34
Application: Wall Mount
Custom Dimensions: 42” W x 44” H x 24” D
Material: Copper
Finish: Custom mottled copper
Body: smooth; standing Seams
Border: double stepped border in custom mottled copper
Crown: Custom mottled copper angle stepped crown
Our homeowner wanted a custom mottled finish on her copper range hood, to complement the finish on her wood cabinets. We worked on several finishes before we arrived at a solution acceptable to the client, and it came out very well in this application.
Photos submitted by homeowner.
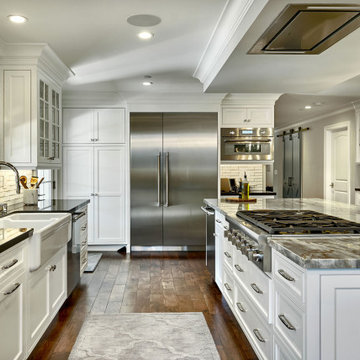
Gracious spacing between the counter and island make it easy for two (or more!) people to work in the kitchen. The dropped ceiling above the island allows for the recessed vent hood. Note the two barn doors beyond the built-in microwave which lead to the pantry.
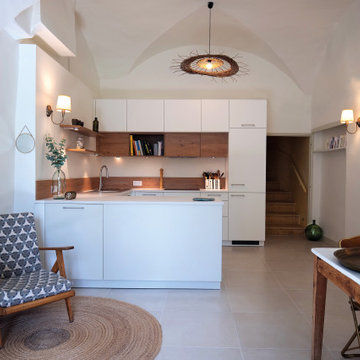
Dans une maison de village du XVII siècle, les propriétaires souhaitaient changer leur cuisine datant des années 80' tout en conservant l'implantation en U à laquelle ils tenaient.
Quel plaisir de pouvoir révéler cette voûte alors cachée sous le faux-plafond et redonner du volume à cette pièce de vie !
L'absence de planéité et d'angles d'équerre sont monnaie courante dans le bâti ancien et demande un arbitrage dès la phase conception pour convenir de l'implantation définitive des éléments.
Le choix des matériaux s'est lui aussi fait en amont. Pour cela, j'ai présenté des visuels 3D aux propriétaires pour les aider à se projeter et à faire des choix.
Après un mois de travaux, la nouvelle cuisine est enfin prête !
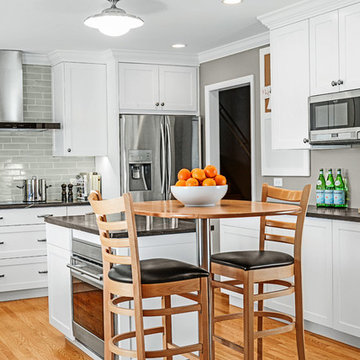
This couple wanted to open the kitchen, so we removed the wall. Hand-made white shaker cabinetry lends a light, clean feel to the kitchen, and contrasts well with the dark counter tops. The natural cherry pub table accomdated the clients desire for both a small island and a eating area, but not combined. It also warms up the kitchen.
This kitchen is inundated with organizing and storage accesories, such as 6" spice pull-outs, shallow drawers where standard doors wouldn't fit, and roll-out trays everywhere. An organizing center (white board/cork board) at the kitchen drop zone keeps the family organized.
Jameson Nenn
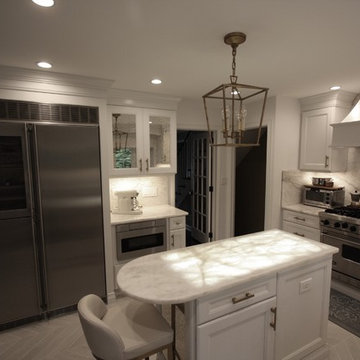
Transitional Kitchen in delightful white with professional appliances and stainless steel stove. The island is made of translucent onyx and is illuminated from underneath for a beautiful effect.
South Orange, NJ
photo credit: Gary Townsend, designer
Design Right Kitchens
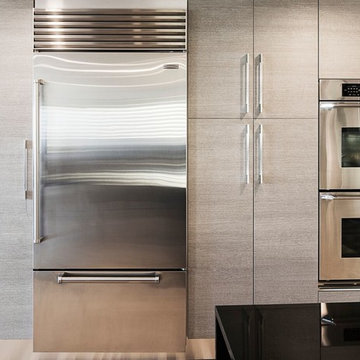
Pale-greay wood-grain resin cabinets were installed above and below the new mottled-gray resin countertop that runs along three sides of the kitchen. The island-expanded slightly and given new white lacquer cabinets and a black granite work surface - now stands as a contrasting, yet complementary, element in the center of the room. Long, slotted brushed-steel pulls aligned horizontally on drawers and vertically on cabinets - are a unifying element, and a new hardwood floor warms they way only wood can. The stainless-steel refrigerator and dual oven are now flush with the cabinets. Reed also added touch- recessed LED lights that turn on automatically when a cabinet door is opened, illuminating the interior, plus touch-activated LEDs on the bottom of the cabinets to light the countertop
Kitchen with Onyx Benchtops Design Ideas
8
