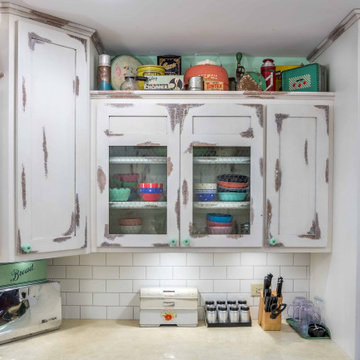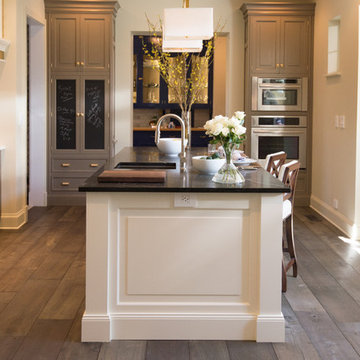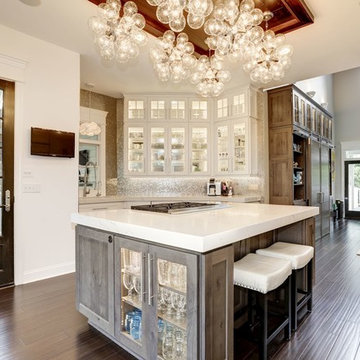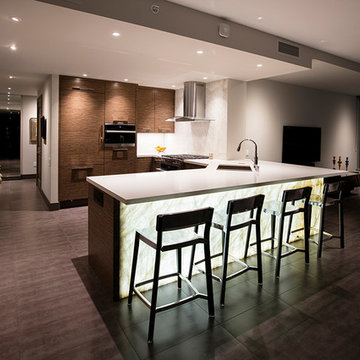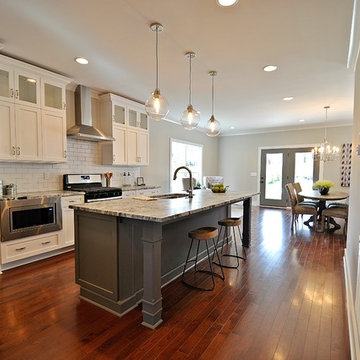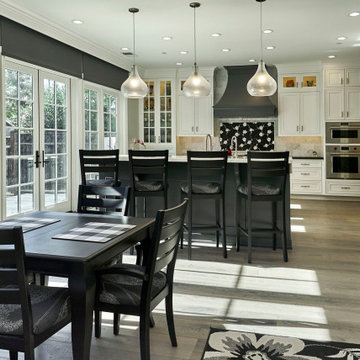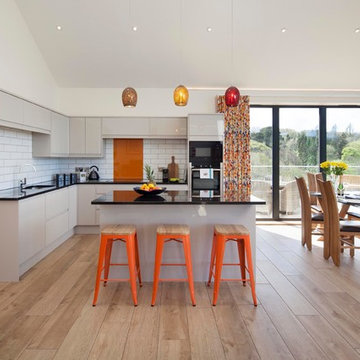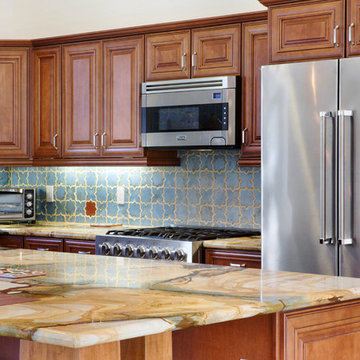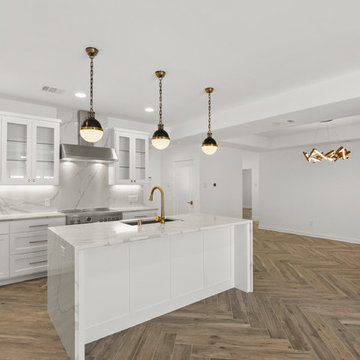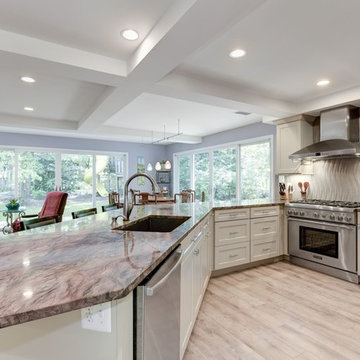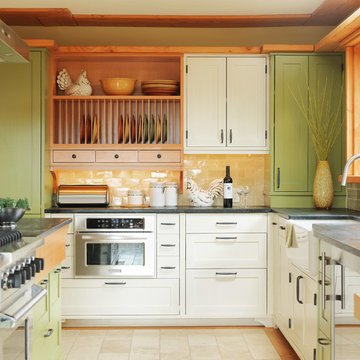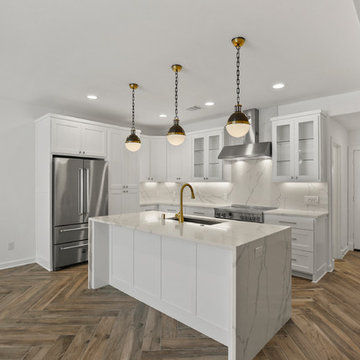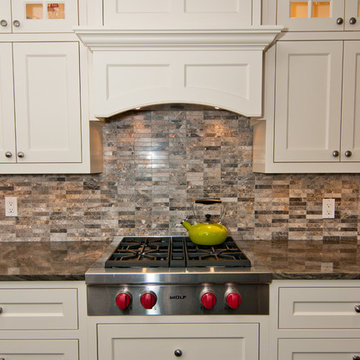Kitchen with Onyx Benchtops Design Ideas
Refine by:
Budget
Sort by:Popular Today
141 - 160 of 1,708 photos
Item 1 of 3
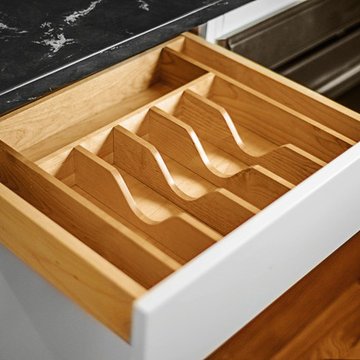
This couple wanted to open the kitchen, so we removed the wall. Hand-made white shaker cabinetry lends a light, clean feel to the kitchen, and contrasts well with the dark counter tops. The natural cherry pub table accomdated the clients desire for both a small island and a eating area, but not combined. It also warms up the kitchen.
This kitchen is inundated with organizing and storage accesories, such as 6" spice pull-outs, shallow drawers where standard doors wouldn't fit, and roll-out trays everywhere. An organizing center (white board/cork board) at the kitchen drop zone keeps the family organized.
Jameson Nenn
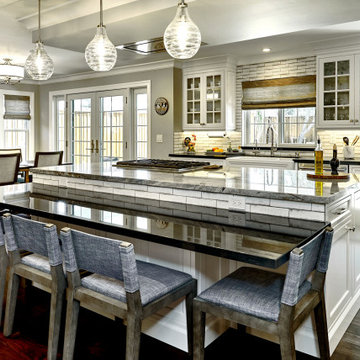
With seating for five at the island and twelve at the nearby dining table, entertaining a crowd is a breeze in this open kitchen. Multiple light sources allow for a variety of lighting levels throughout the day and night.
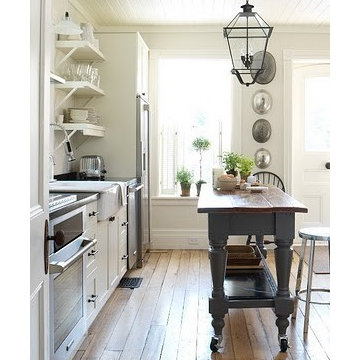
http://timberbarn.blogspot.com/2012/01/kitchen-update-new-cabinet-doors.html
IKEA Cabinets with Scherr's Shaker Doors
http://www.scherrs.com/contents/en-us/d35_Style__400_Doors.html
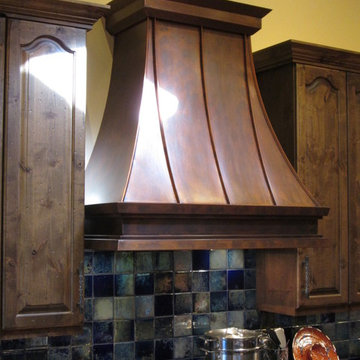
Range Hood # 34
Application: Wall Mount
Custom Dimensions: 42” W x 44” H x 24” D
Material: Copper
Finish: Custom mottled copper
Body: smooth; standing Seams
Border: double stepped border in custom mottled copper
Crown: Custom mottled copper angle stepped crown
Our homeowner wanted a custom mottled finish on her copper range hood, to complement the finish on her wood cabinets. We worked on several finishes before we arrived at a solution acceptable to the client, and it came out very well in this application.
Photos submitted by homeowner.
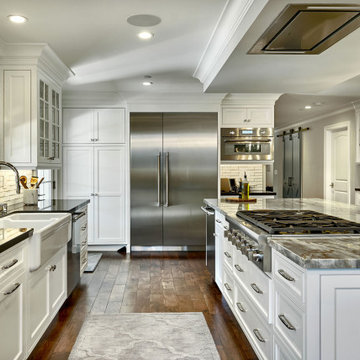
Gracious spacing between the counter and island make it easy for two (or more!) people to work in the kitchen. The dropped ceiling above the island allows for the recessed vent hood. Note the two barn doors beyond the built-in microwave which lead to the pantry.
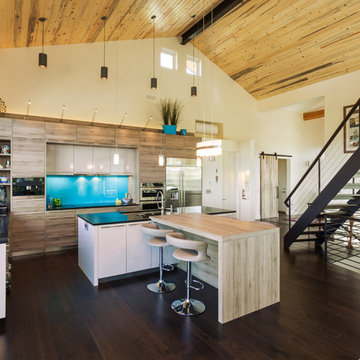
The bright blue backsplash paired with the light wood paneling makes for a brilliant modern kitchen.
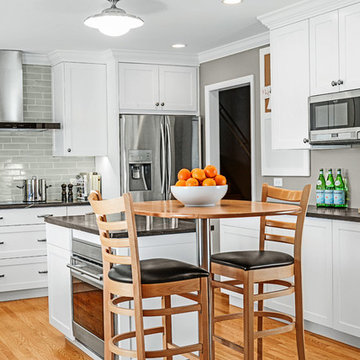
This couple wanted to open the kitchen, so we removed the wall. Hand-made white shaker cabinetry lends a light, clean feel to the kitchen, and contrasts well with the dark counter tops. The natural cherry pub table accomdated the clients desire for both a small island and a eating area, but not combined. It also warms up the kitchen.
This kitchen is inundated with organizing and storage accesories, such as 6" spice pull-outs, shallow drawers where standard doors wouldn't fit, and roll-out trays everywhere. An organizing center (white board/cork board) at the kitchen drop zone keeps the family organized.
Jameson Nenn
Kitchen with Onyx Benchtops Design Ideas
8
