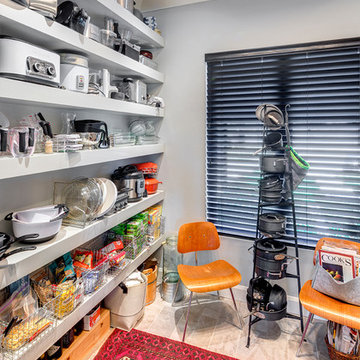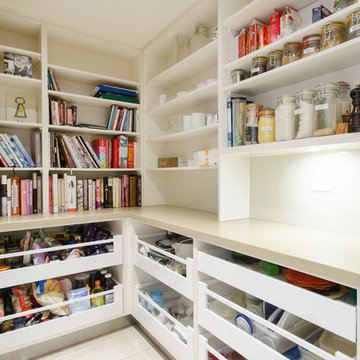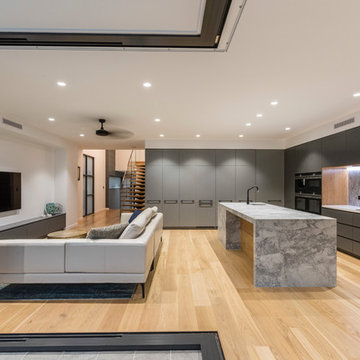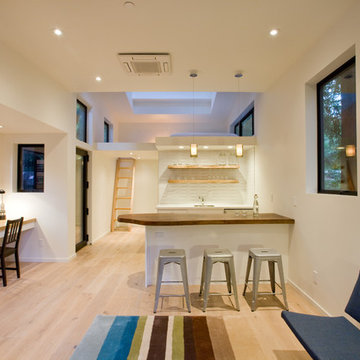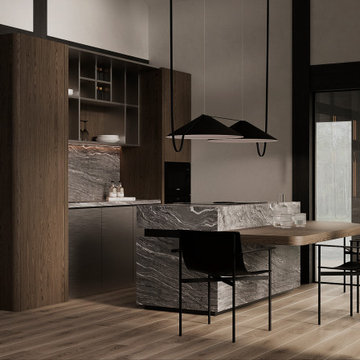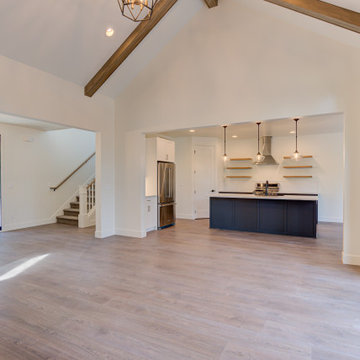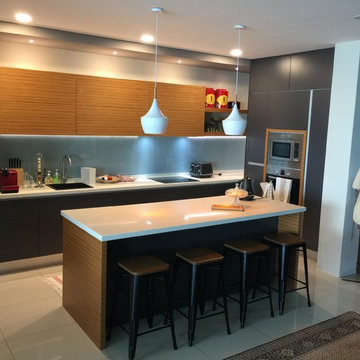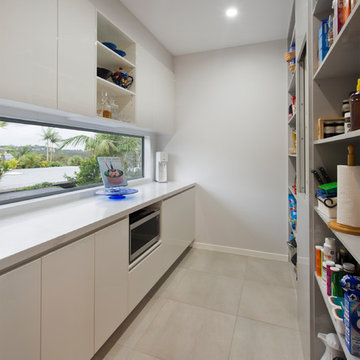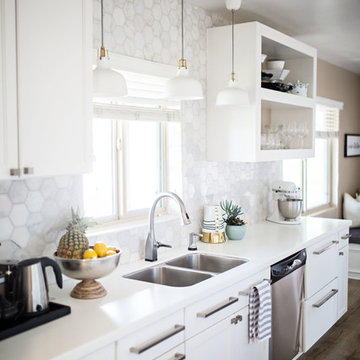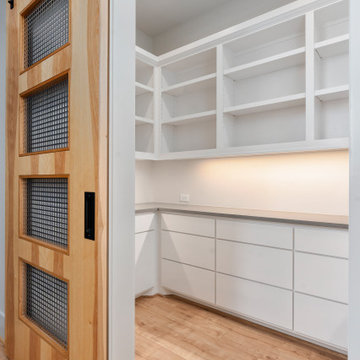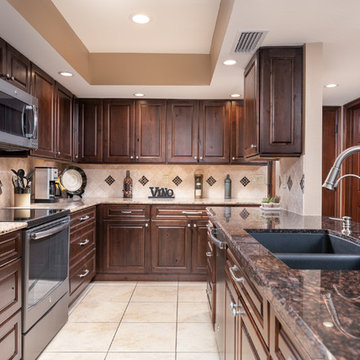Kitchen with Open Cabinets and Beige Floor Design Ideas
Refine by:
Budget
Sort by:Popular Today
81 - 100 of 529 photos
Item 1 of 3
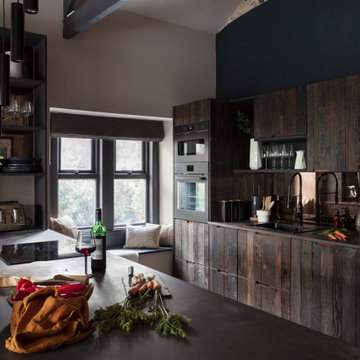
This rural cottage in Northumberland was in need of a total overhaul, and thats exactly what it got! Ceilings removed, beams brought to life, stone exposed, log burner added, feature walls made, floors replaced, extensions built......you name it, we did it!
What a result! This is a modern contemporary space with all the rustic charm you'd expect from a rural holiday let in the beautiful Northumberland countryside. Book In now here: https://www.bridgecottagenorthumberland.co.uk/?fbclid=IwAR1tpc6VorzrLsGJtAV8fEjlh58UcsMXMGVIy1WcwFUtT0MYNJLPnzTMq0w
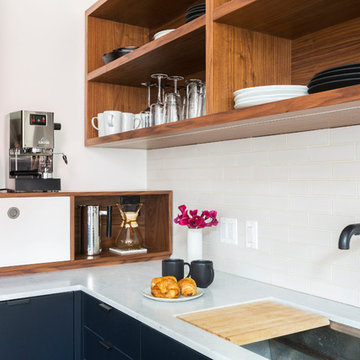
Complete renovation of a 19th century brownstone in Brooklyn's Fort Greene neighborhood. Modern interiors that preserve many original details.
Kate Glicksberg Photography
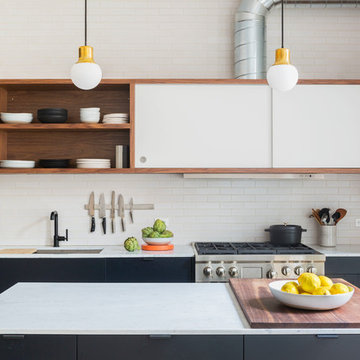
Complete renovation of a 19th century brownstone in Brooklyn's Fort Greene neighborhood. Modern interiors that preserve many original details.
Kate Glicksberg Photography
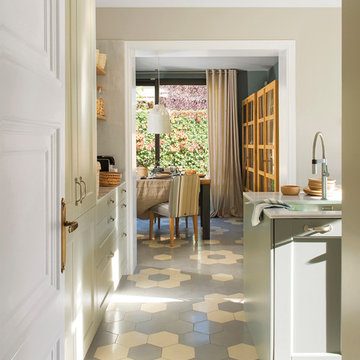
Proyecto realizado por Meritxell Ribé - The Room Studio
Construcción: The Room Work
Fotografías: Mauricio Fuertes
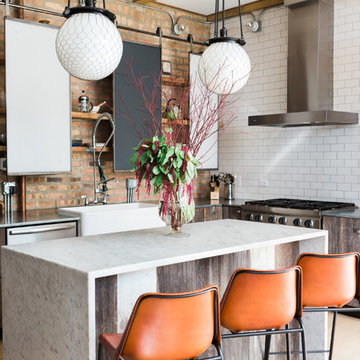
For this urban loft in an old paint factory, the builder used reclaimed wood, a custom island, rolling "cabinet doors," exposed pipes and industrial lighting. In keeping with this feel, we added these great wire caged pendant fixtures and a punch of orange for the barstools to create a fun, ecclectic, urban feel. Photo:Aimee Mazzenga
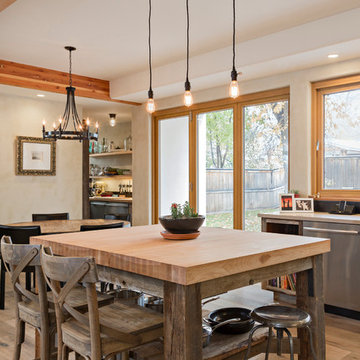
This Boulder, Colorado remodel by fuentesdesign demonstrates the possibility of renewal in American suburbs, and Passive House design principles. Once an inefficient single story 1,000 square-foot ranch house with a forced air furnace, has been transformed into a two-story, solar powered 2500 square-foot three bedroom home ready for the next generation.
The new design for the home is modern with a sustainable theme, incorporating a palette of natural materials including; reclaimed wood finishes, FSC-certified pine Zola windows and doors, and natural earth and lime plasters that soften the interior and crisp contemporary exterior with a flavor of the west. A Ninety-percent efficient energy recovery fresh air ventilation system provides constant filtered fresh air to every room. The existing interior brick was removed and replaced with insulation. The remaining heating and cooling loads are easily met with the highest degree of comfort via a mini-split heat pump, the peak heat load has been cut by a factor of 4, despite the house doubling in size. During the coldest part of the Colorado winter, a wood stove for ambiance and low carbon back up heat creates a special place in both the living and kitchen area, and upstairs loft.
This ultra energy efficient home relies on extremely high levels of insulation, air-tight detailing and construction, and the implementation of high performance, custom made European windows and doors by Zola Windows. Zola’s ThermoPlus Clad line, which boasts R-11 triple glazing and is thermally broken with a layer of patented German Purenit®, was selected for the project. These windows also provide a seamless indoor/outdoor connection, with 9′ wide folding doors from the dining area and a matching 9′ wide custom countertop folding window that opens the kitchen up to a grassy court where mature trees provide shade and extend the living space during the summer months.
With air-tight construction, this home meets the Passive House Retrofit (EnerPHit) air-tightness standard of

La visite de notre projet Chasse continue ! Nous vous emmenons ici dans la cuisine dessinée et réalisée sur mesure. Pour pimper cette cuisine @recordcuccine, aux jolies tonalités vert gris et moka ,son îlot en chêne, ses portes toute hauteur et ses niches ouvertes rétroéclairées, nous l’avons associée avec un plan de travail en pierre de chez @maisonderudet, des carreaux bejmat au sol de chez @mediterrananée stone, enrichie d'un deck en ipé que sépare une large baie coulissante de chez @alu style .
Découvrez les coulisses du chantier dans nos dossiers " carnets de chantiers"! ?
Ici la cuisine ??
Architecte : @synesthesies
? @sabine_serrad

MAJESTIC INTERIORS IS the interior designer in Faridabad & Gurugram (Gurgaon). we are manufacturer of Modular kitchen in faridabad & we provide interior design services with best designs in faridabad. we are modular kitchen dealers in faridabad, our core strength is functional designs, usability, comfort, Finishing and value for money are our key factors to consider while providing the most innovative interior designs.
we are providing following services:
-Residential Interior Design
-commercial Interior Design
- kitchen manufacturer
- latest kitchen Design
-hospitality Interior Design
-custom built- modular kitchen, led panels, wardrobe
interior designer in faridabad
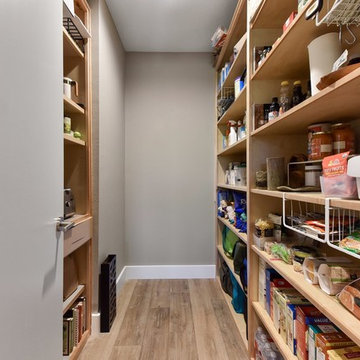
Custom Cabinets again allowed for a fully custom Pantry layout for this growing family.
RRS Design + Build is a Austin based general contractor specializing in high end remodels and custom home builds. As a leader in contemporary, modern and mid century modern design, we are the clear choice for a superior product and experience. We would love the opportunity to serve you on your next project endeavor. Put our award winning team to work for you today!
Kitchen with Open Cabinets and Beige Floor Design Ideas
5
