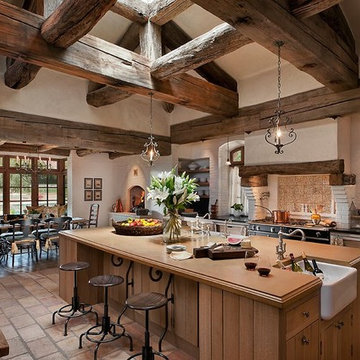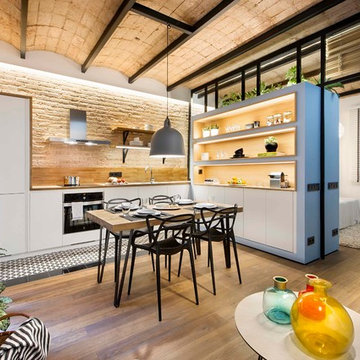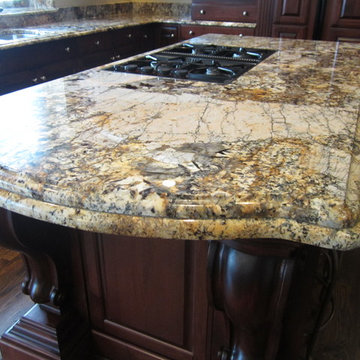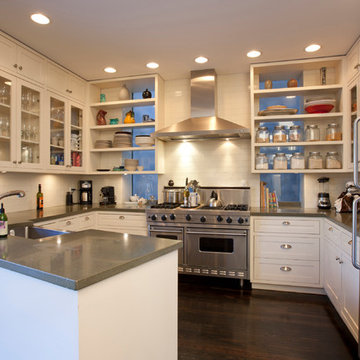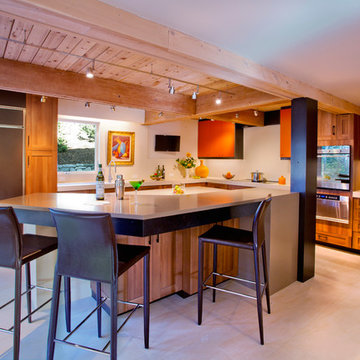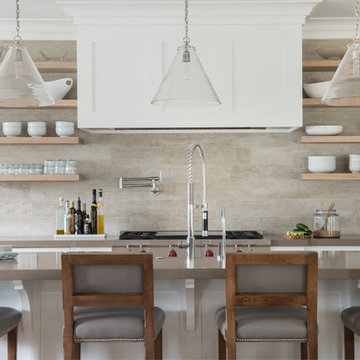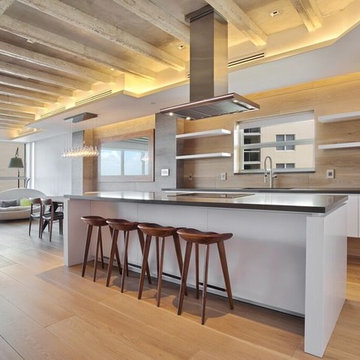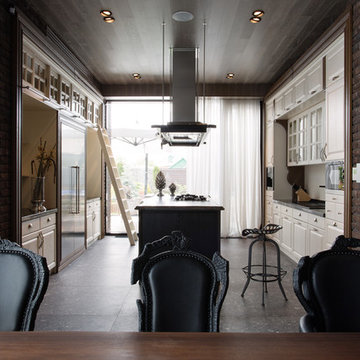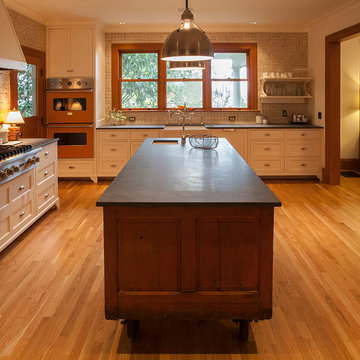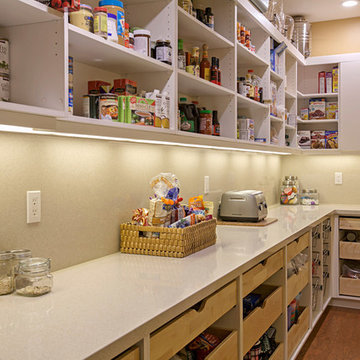Kitchen with Open Cabinets and Beige Splashback Design Ideas
Refine by:
Budget
Sort by:Popular Today
21 - 40 of 372 photos
Item 1 of 3
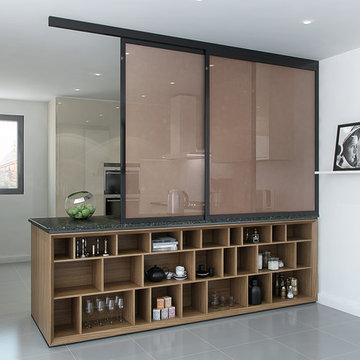
Kitchen island made of granite top and walnut shelves underneath. Copper net in a sliding metal frames to split the kitchen and the dining rooms when needed.
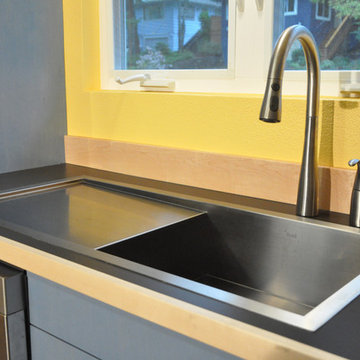
The contemporary stainless steel sink incorporates sleek lines and gives dramatic impact set against the black countertop.
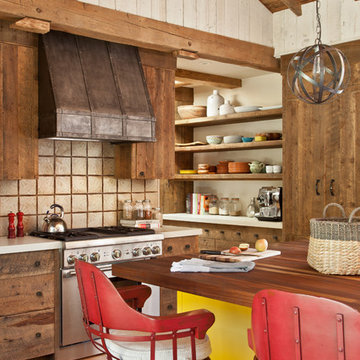
MillerRoodell Architects // Laura Fedro Interiors // Gordon Gregory Photography

Embedded in a Colorado ski resort and accessible only via snowmobile during the winter season, this 1,000 square foot cabin rejects anything ostentatious and oversized, instead opting for a cozy and sustainable retreat from the elements.
This zero-energy grid-independent home relies greatly on passive solar siting and thermal mass to maintain a welcoming temperature even on the coldest days.
The Wee Ski Chalet was recognized as the Sustainability winner in the 2008 AIA Colorado Design Awards, and was featured in Colorado Homes & Lifestyles magazine’s Sustainability Issue.
Michael Shopenn Photography
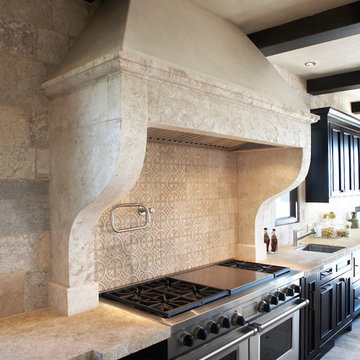
Images provided by 'Ancient Surfaces'
Product name: Antique Biblical Stone Flooring
Contacts: (212) 461-0245
Email: Sales@ancientsurfaces.com
Website: www.AncientSurfaces.com
Antique reclaimed Limestone flooring pavers unique in its blend and authenticity and rare in it's hardness and beauty.
With every footstep you take on those pavers you travel through a time portal of sorts, connecting you with past generations that have walked and lived their lives on top of it for centuries.
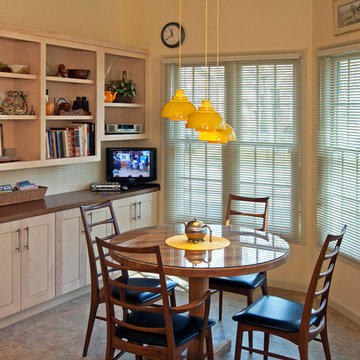
The breakfast room attached to a condo kitchen update. Features new Armstrong Alterna vinyl tile with Driftwood grout, maple cabinets with a natural finish. All of it compliments the owners existing yellow light ficture and Danish modern furnishing.

Open Concept kitchen living room 3D Interior Modelling Ideas, Space-saving tricks to combine kitchen & living room into a functional gathering place with spacious dining area — perfect for work, rest, and play, Open concept kitchen with island, wooden flooring, beautiful pendant lights, and wooden furniture, Living room with awesome sofa, tea table, chair and attractive photo frames Developed by Architectural Visualisation Studio
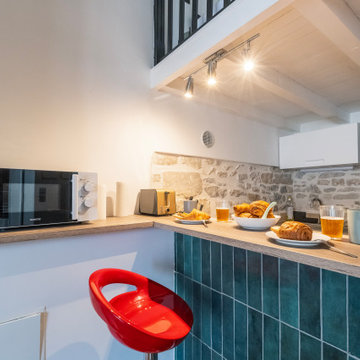
CUISINE
Petite mais pratique !
Lave vaisselle, four, frigo top, plaques, hotte : tout le nécessaire pour un séjour agréable.
Petit plus : la crédence en pierre apparente (l’astuce c’est de la protéger avec de la colle à tapisser) pour rappeler le mur du salon.
Kitchen with Open Cabinets and Beige Splashback Design Ideas
2


