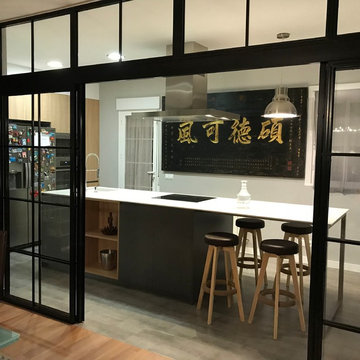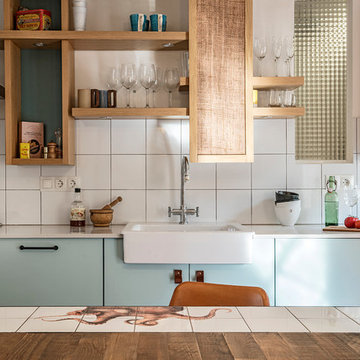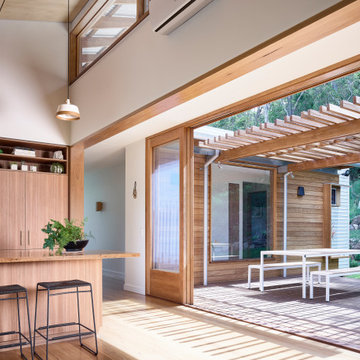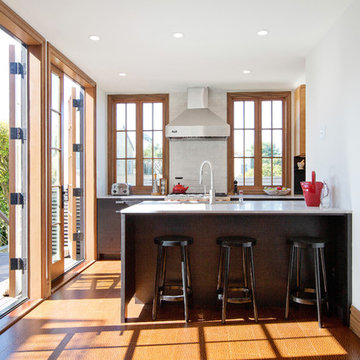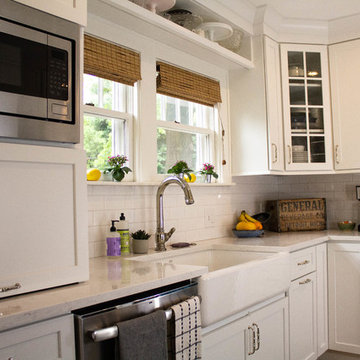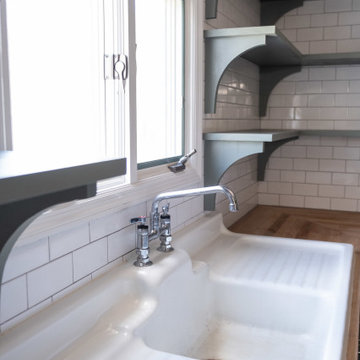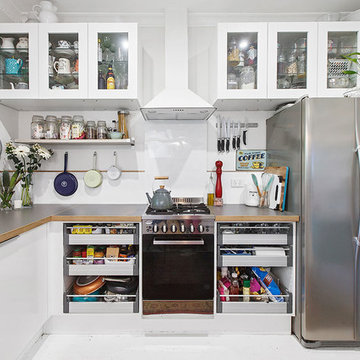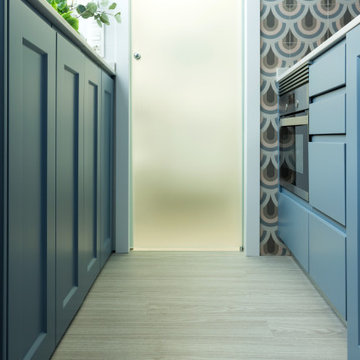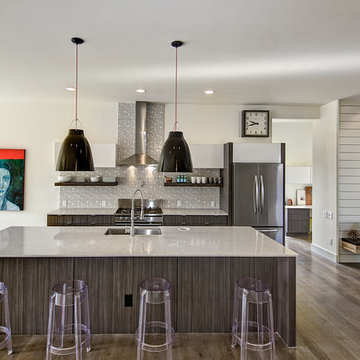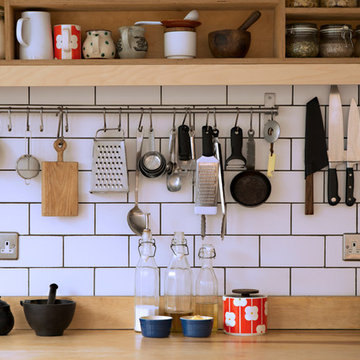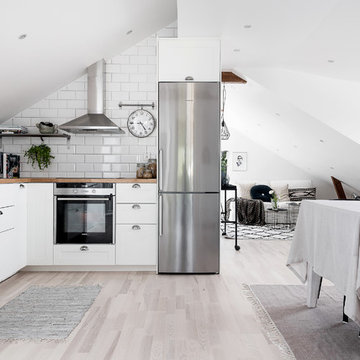Kitchen with Open Cabinets and Ceramic Splashback Design Ideas
Refine by:
Budget
Sort by:Popular Today
141 - 160 of 755 photos
Item 1 of 3
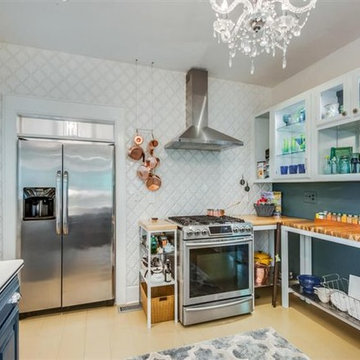
Ceiling to floor white arabesque tile, chandelier, open concept cabinetry with mirrored backings, glass shelving, LED"s & Staged, Custom DDT Designed painted wood flooring, custom chalk board, Custom DDT Designed copper pot rack, Custom DDT Designed open concept shelving with butcher block counter topd with SS shelving, new SS appl.& vented hood, relocation of all appl.
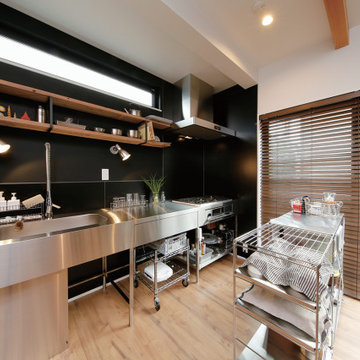
Nさまが持ち込んだこだわりのステンレスキッチン。ブラックのアクセントウォールとのコントラストが映えて、引き締まった印象を与えるインダストリアルな仕上がりです。木製の造作棚はNさまの手づくりです。
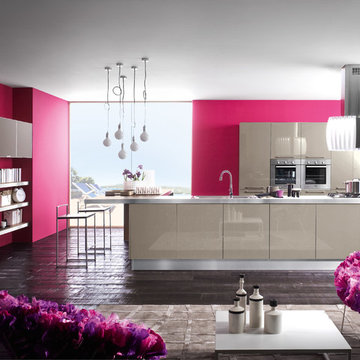
The contemporary home living is evolving in parallel with the tastes and needs geared to aesthetic and functional innovation. Within the kitchen product, Lucenta proposes itself with a high level of quality: bright glossy polished finish for the doors, with a focused set of fresh and modern colors: SETA, TORTORA and MATITA. These features are optimal qualities in an adequate range of trendy Accessories and electric appliances of advanced technology.
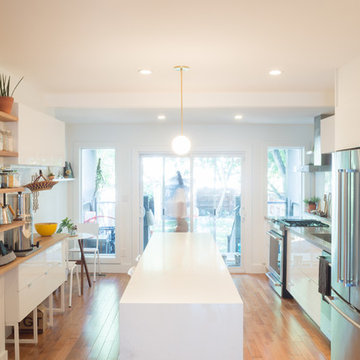
Type: Kitchen/backyard concept & design
Year: 2016
Status: Completed
Location: East end, Toronto
Everything has its own place in this newly renovated kitchen. At Ashdale Residence, the main concept is to open up the kitchen to create a seamless transition moving from one space to another and to maximize natural light within long and narrow spaces of the house. The transformation is achieved in a sustainable and cost-conscious manner.
Features: customized open shelving, lots of storage space, neutral colour palette, durable materials, simple clean lines.
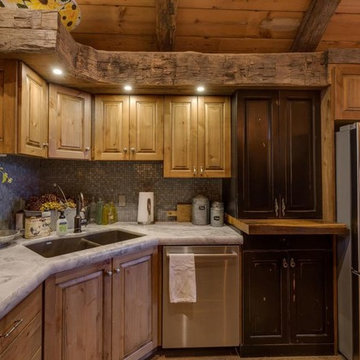
This compact kitchen within this open floor plan provides lots of counter space and open upper cabinetry. Bringing the old farm house to a newer modern feel.
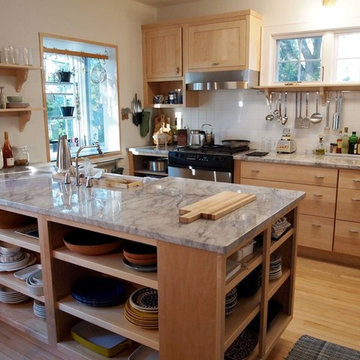
This is an absolutely stunning Craftsman style kitchen remodel that takes great advantage of the room's inherent brightness with its use of a Super White Marble countertop and light wood cabinets and flooring.
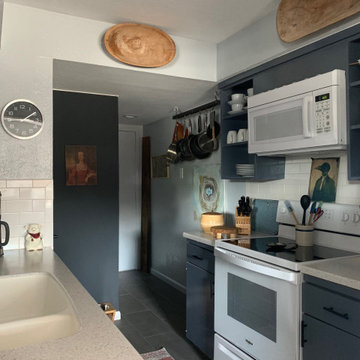
Modern farmhouse galley kitchen. Dark cabinets and open shelves against lighter walls allows the cabinets to create a statement. A deep white sink with modern black fixtures and a slate tile floor completes this beautiful modern farmhouse kitchen.
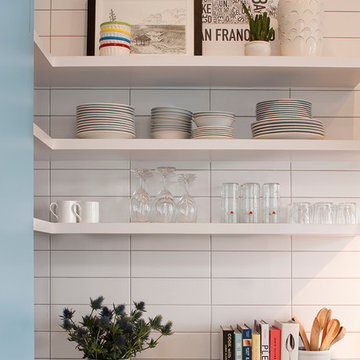
Regan Baker Design was hired in conjunction with John Lum Architects to update this beautiful edwardian in the Castro, San Francisco. The couple who work for both Pixar and Apple, enjoy color, something that Regan Baker Design really enjoys as well. The kitchen, once closed off by a peninsula island, was removed to open to the living room creating a more open floor plan. Open shelves help open up the room as well, while also creating architecture and interest to a rather tall kitchen. Once an under stair closet, the guest bathroom's custom walnut vanity provides storage for every day necessities, while the tiled walls bring interest to a rather small white bathroom. One accent glass tile wall continues the splash of blue color palette throughout the house.
Finish and fixture selections were paired with a few statement pieces including the oversized Flos pendant over the island, the Roche Bobois sofa in multi-color and the client's existing teal round slipper chair, purchased from the ever famed Judge Judy.
The nursery, designed around the client's grandmother's croched character stuffed animals and the ever so cute cloud smiley face rug, was completed just in time before the birth of their daughter.
Key Contributors:
Contractor: Ehline Construction
Architect: John Lum
Photographer: Sharon Risedorph
Kitchen with Open Cabinets and Ceramic Splashback Design Ideas
8
