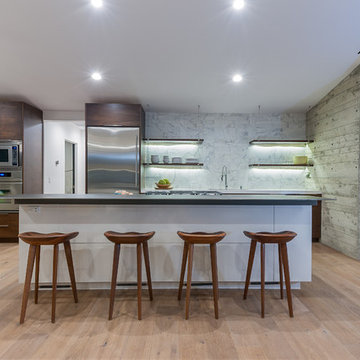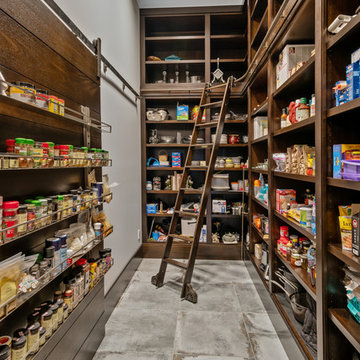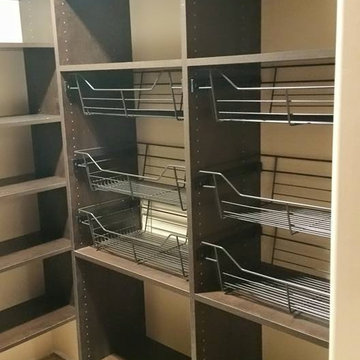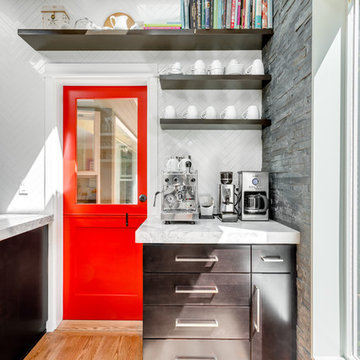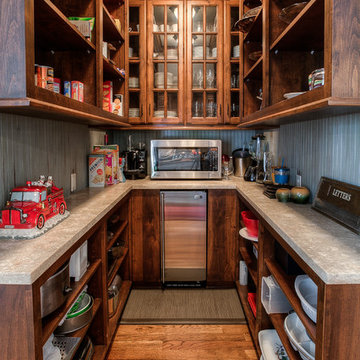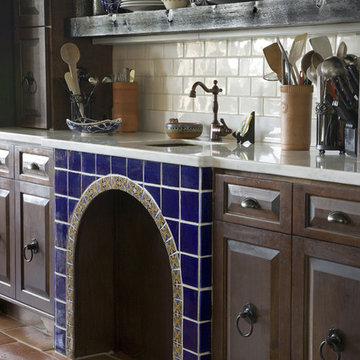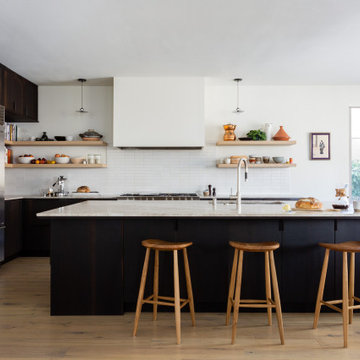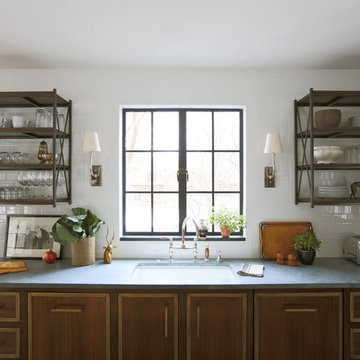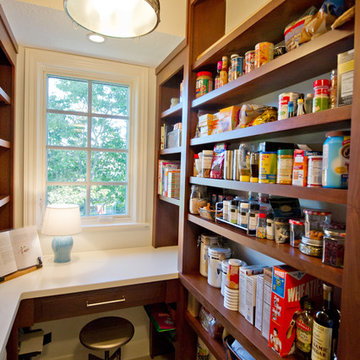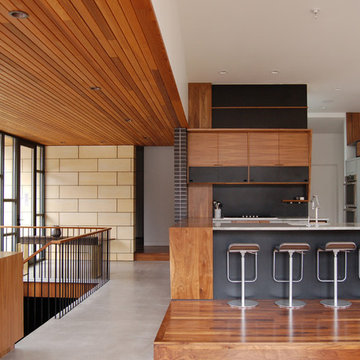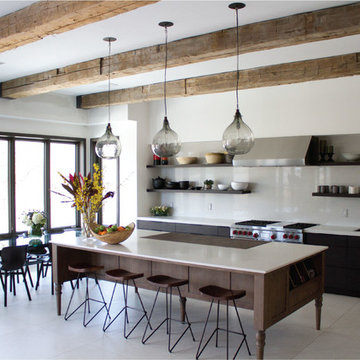Kitchen with Open Cabinets and Dark Wood Cabinets Design Ideas
Refine by:
Budget
Sort by:Popular Today
21 - 40 of 372 photos
Item 1 of 3
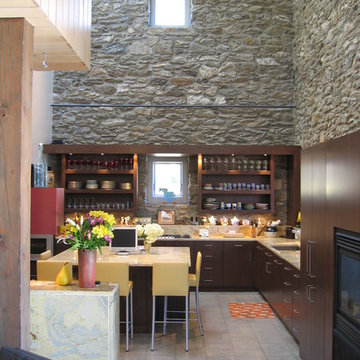
Bank Barn Renovation: Wynnewood, Pennsylvania
Thick fieldstone stone walls and a solid hand hewed chestnut post and beam frame provide the existing structure. The Barn, built in 1862, is set into a gentle slope with an entry court and koi pond providing a new foreground to the house. The existing two story wood frame space, that once contained bails of hay, is enclosed to become the new entry, gallery and dining room. A large opening in the south facing stone wall connects the interior of the house to the landscape. The interior of the house plays like a big tree house. Lighted from above, all the rooms of the house are placed in this space using walls and volumes to partition public from private spaces.

Completely modernized and changed this previously dated kitchen. We installed a stovetop with downdraft rather than an overhead vent.

The new pantry is located where the old pantry was housed. The exisitng pantry contained standard wire shelves and bi-fold doors on a basic 18" deep closet. The homeowner wanted a place for deocorative storage, so without changing the footprint, we were able to create a more functional, more accessible and definitely more beautiful pantry!
Alex Claney Photography, LauraDesignCo for photo staging
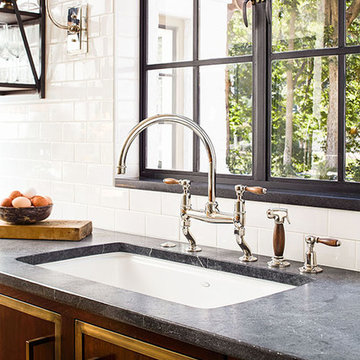
White brick and a massive marble island keep this kitchen light and bright while rich cabinets with brass details and soapstone counters add a masculine element. Open shelving keeps it light and adds to the laid back, inviting environment.
Summer Thornton Design, Inc.
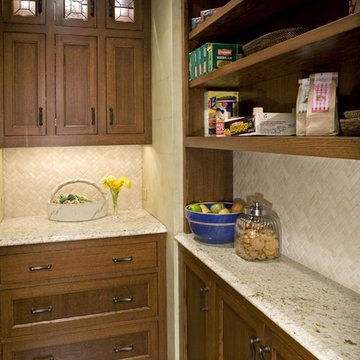
This kitchen is in a very traditional Tudor home, but the previous homeowners had put in a contemporary, commercial kitchen, so we brought the kitchen back to it's original traditional glory. We used Subzero and Wolf appliances, custom cabinetry, granite, and hand scraped walnut floors in this kitchen. We also worked on the mudroom, hallway, butler's pantry, and powder room.
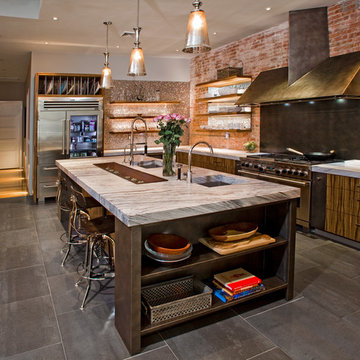
Beautiful NYC kitchen incorporates black limba wood, various metals, custom stainless steel cabinetry, reclaimed glass and many other industrial materials to create a stunning gem. LED lights on floating shelves provide wonderful accent lighting. This one of a kind custom kitchen was created through the combined energies of Threshold Interiors and Superior Woodcraft of Doylestown, Pa. Credits: Threshold Interiors, Superior Woodcraft - custom cabinetry, Photo Credit Randl Bye
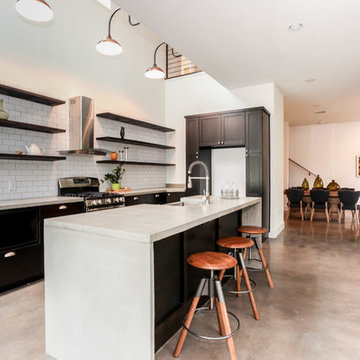
This galley kitchen is perfect for any home. A ton of natural light enters this space from clerestory windows, making this a prized places to cook, eat, drink and entertain.
Kitchen with Open Cabinets and Dark Wood Cabinets Design Ideas
2
