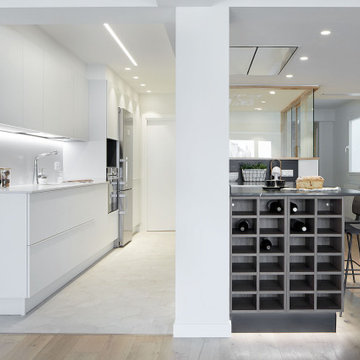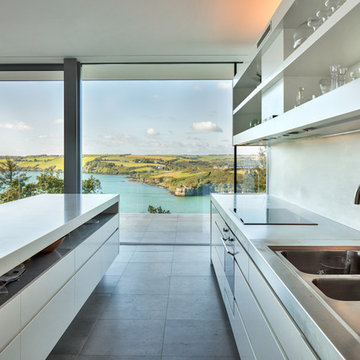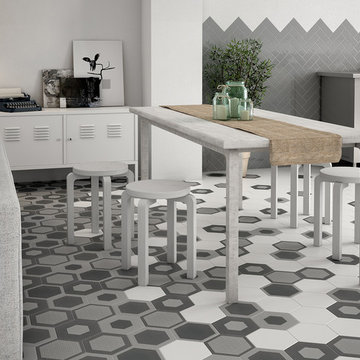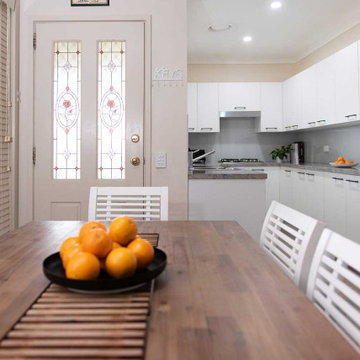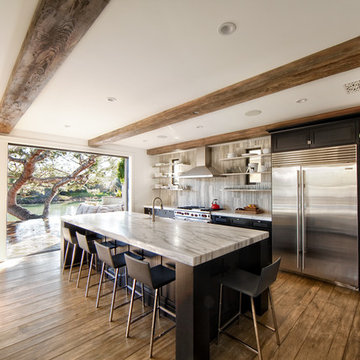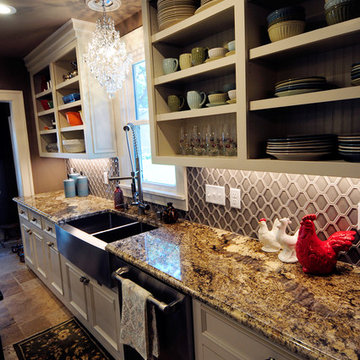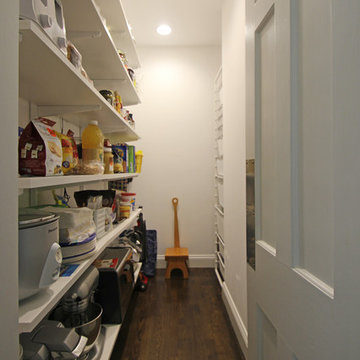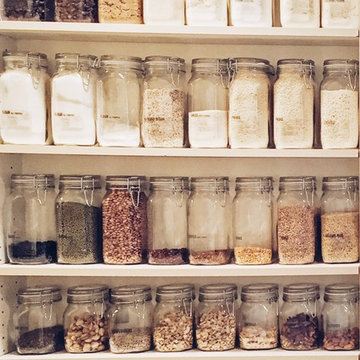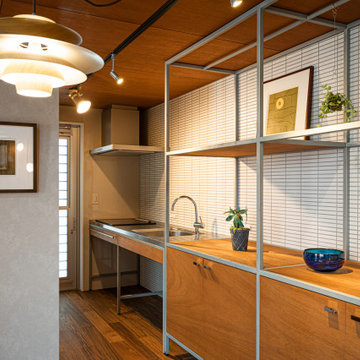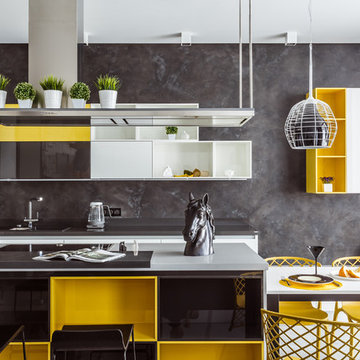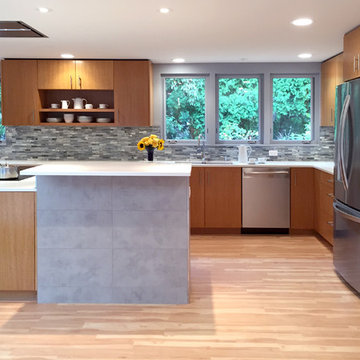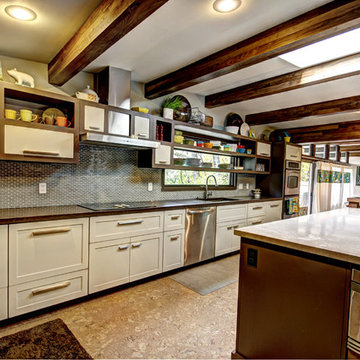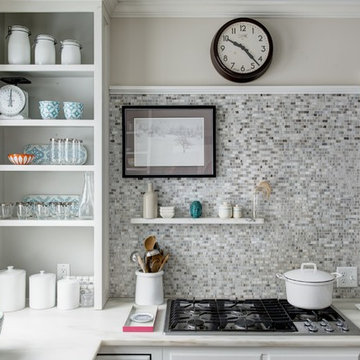Kitchen with Open Cabinets and Grey Splashback Design Ideas
Refine by:
Budget
Sort by:Popular Today
121 - 140 of 645 photos
Item 1 of 3
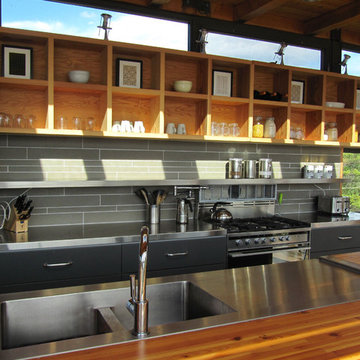
cottage, muskoka, wood, kitchen, wood island, oak, modern, grey, industrial, minimalistic, metal sink,open concept, metal
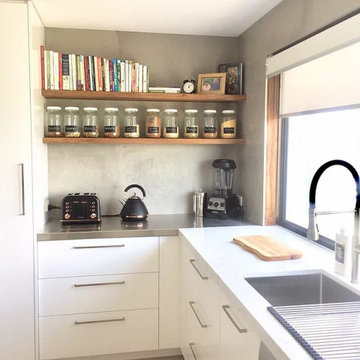
Oversized white kitchen in the small beachside apartment, maximizing on space that was previously used as a dining room with no storage.
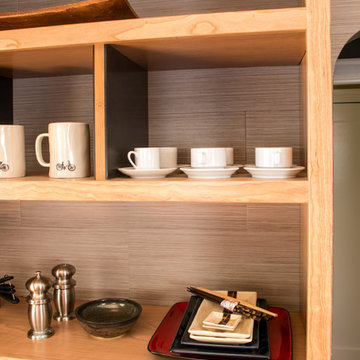
We used Richlite stratum for the countertops, which has a bamboo core, giving the edge a nice design element. The remnants were used to accent the open shelves.
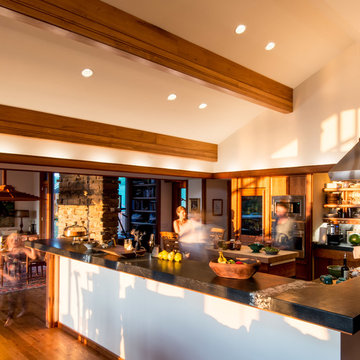
A lake house on Smith Mountain lake. The residence uses stone, glass, and wood to provide views to the lake. The large roof overhangs protect the glass from the sun. An open plan allows for the sharing of space between functions. Most of the rooms enjoy a view of the water.
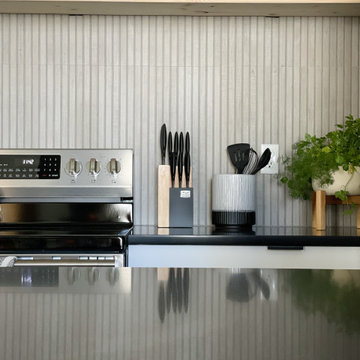
Built in 1896, the original site of the Baldwin Piano warehouse was transformed into several turn-of-the-century residential spaces in the heart of Downtown Denver. The building is the last remaining structure in Downtown Denver with a cast-iron facade. HouseHome was invited to take on a poorly designed loft and transform it into a luxury Airbnb rental. Since this building has such a dense history, it was our mission to bring the focus back onto the unique features, such as the original brick, large windows, and unique architecture.
Our client wanted the space to be transformed into a luxury, unique Airbnb for world travelers and tourists hoping to experience the history and art of the Denver scene. We went with a modern, clean-lined design with warm brick, moody black tones, and pops of green and white, all tied together with metal accents. The high-contrast black ceiling is the wow factor in this design, pushing the envelope to create a completely unique space. Other added elements in this loft are the modern, high-gloss kitchen cabinetry, the concrete tile backsplash, and the unique multi-use space in the Living Room. Truly a dream rental that perfectly encapsulates the trendy, historical personality of the Denver area.
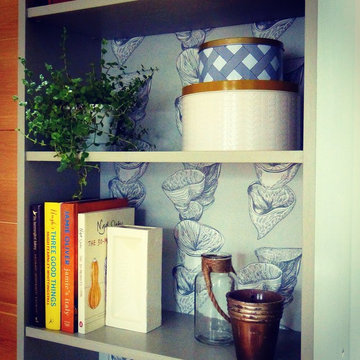
Wallpaper used to line the back of a bookcase, painted in Farrow & Ball. See the full tutorial here: http://offthewall-paper.com/pages/ikea-billy-bookcase-tutorial. Wallpaper available by the metre at Off the Wall.
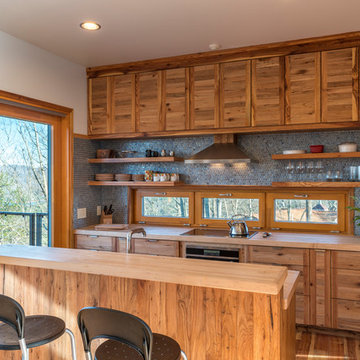
Elements such as solar design, energy efficient appliances, a rainwater catchment system that supplies all the water and healthier eco-friendly materials – repurposed bowling alley lanes for countertops in the kitchen and recycled wood used throughout – are just a few of the sustainable features incorporated into this innovative design approach.
Photography by: Kevin Meechan
Kitchen with Open Cabinets and Grey Splashback Design Ideas
7
