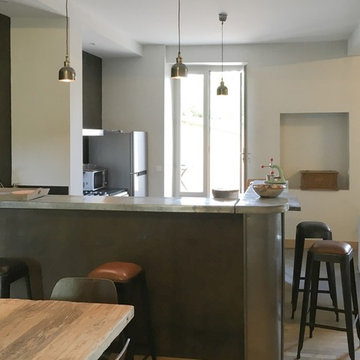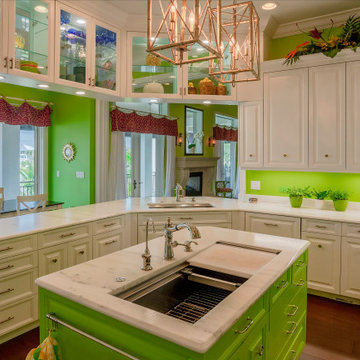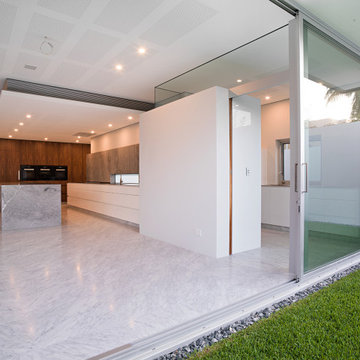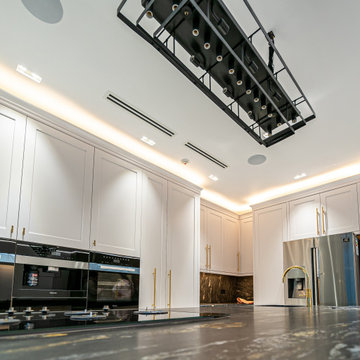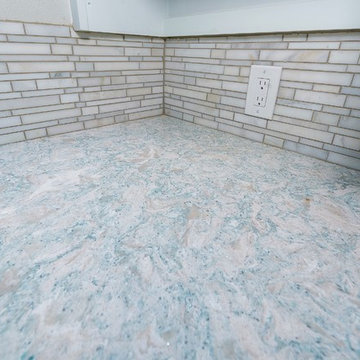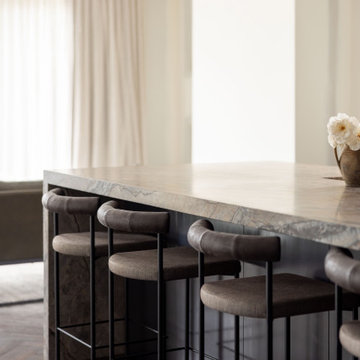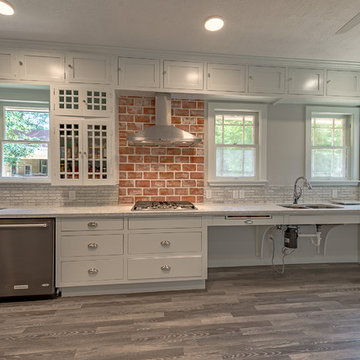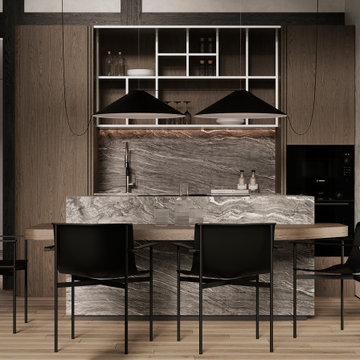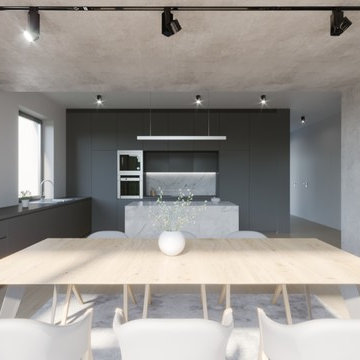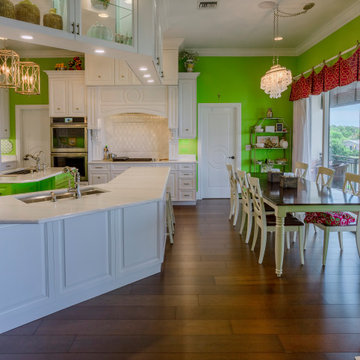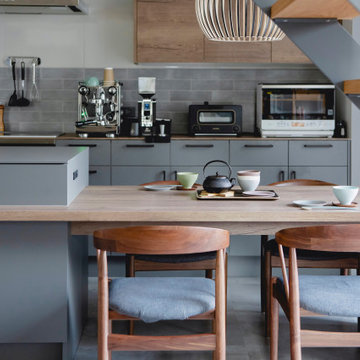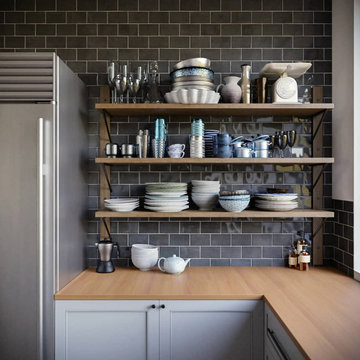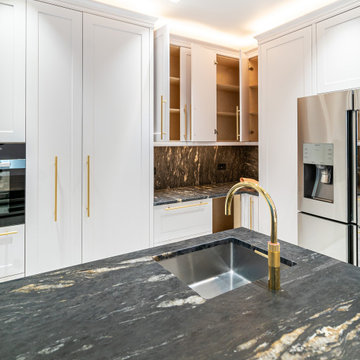Kitchen with Open Cabinets and Marble Splashback Design Ideas
Refine by:
Budget
Sort by:Popular Today
101 - 120 of 188 photos
Item 1 of 3
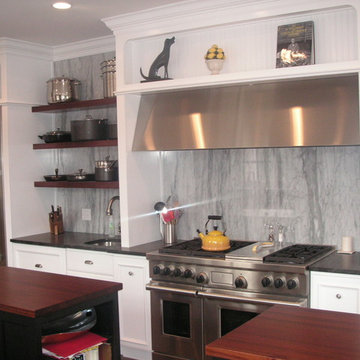
Custom stainless steel hood with floating mahogany shelves and slab marble back splash. 48" Wolf Range and built in Thermador refrigerator.
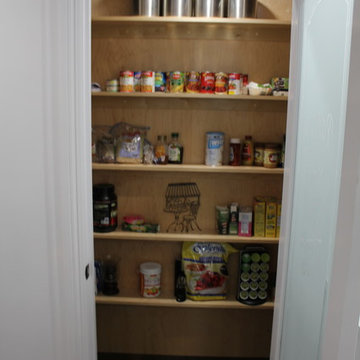
Solid Maple face frames, doors and drawers. Shaker and flat front door and drawer styles. Custom made inset cabinetry. Corbels, feet and brackets in island. Lots of customized storage. Dovetailed drawer boxes.
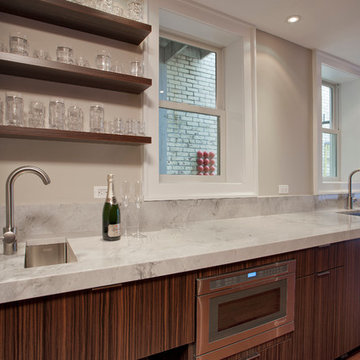
Home upgrades done by Finesse Remodeling, including the front foyer, the kitchen and a small bathroom on the main floor. The kitchen upgraded to a modern, simplistic. linear style with dark wood flooring, marble counter tops, new shelving and cabinets and stainless steel appliances.
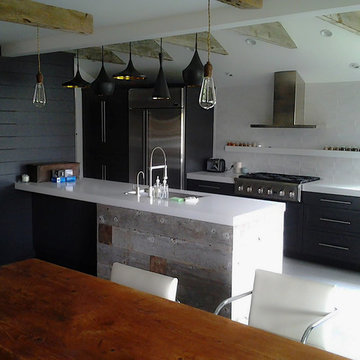
This rare project was created and costumed in collaboration with the renowned Architect W.M Mellenthin.
Celebrating timeless aesthetics translated for today's lifestyle. Set gracefully on a lush & private verdant lot, this special property offers a wealth of architectural features & detailed design elements.
Ceilings are cross beamed & crown molded. Bead & board wainscoting add to the character, while abundant casement French doors & windows reveal the bounty of the joyous outdoor spaces, including an authentic bricked terrace & foliage reminiscent of an English garden.
The country kitchen is the very heart of the home An ideally planned open center faithful to the French heritage, This peaceful domain promises enhanced quality of life & enduring value.
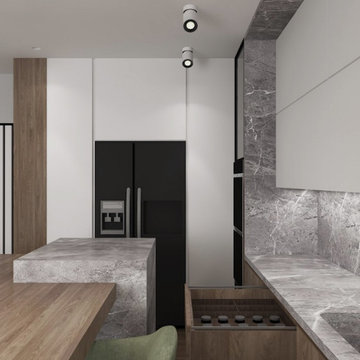
this is the view of the kitchen from the apartment ,we have the double door refrigerator,the sink,the oven and the double furnance. Also the dining table half wood and half marble,well thought combination for functionality.
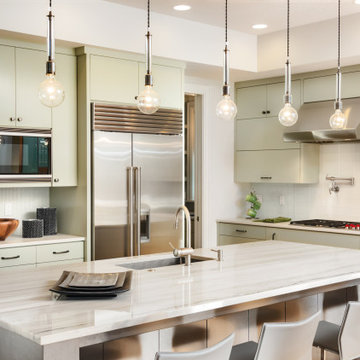
In this transformational project, we converted a cramped, segmented layout into an expansive open-concept living area. By removing non-load bearing walls, we were able to create a unified space that seamlessly blends the kitchen, dining, and living areas. High-quality hardwood flooring now stretches across this open area, replacing the outdated linoleum and wall-to-wall carpet. Our team installed custom-built cherry cabinets, adding a touch of luxury and ample storage to the kitchen. Complementing the cabinetry are elegant granite countertops that provide both durability and aesthetic appeal. A generously-sized kitchen island not only offers additional prep space but also serves as a casual dining area, perfectly situated for family gatherings. The result is a harmonious, inviting environment where natural light floods in, enriching the entire space with warmth and vitality.
Kitchen with Open Cabinets and Marble Splashback Design Ideas
6
