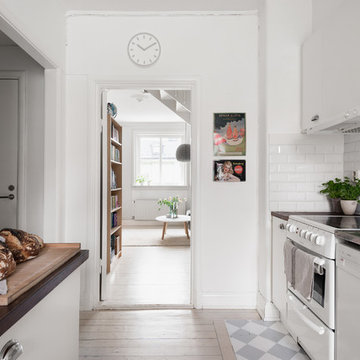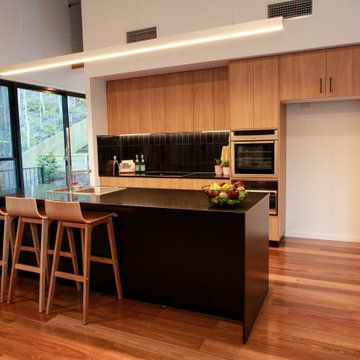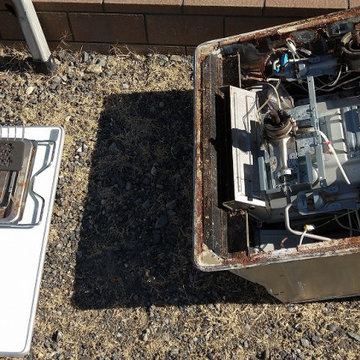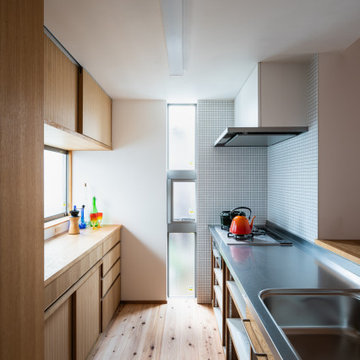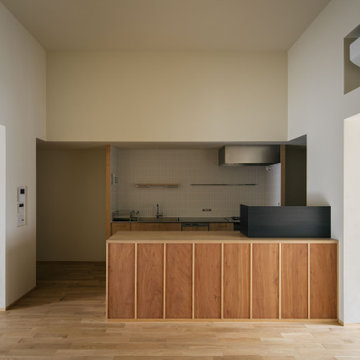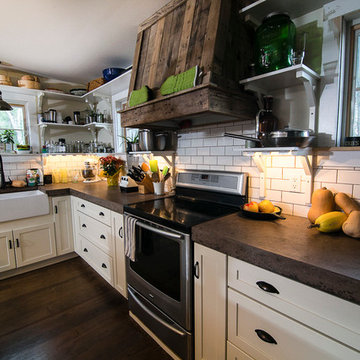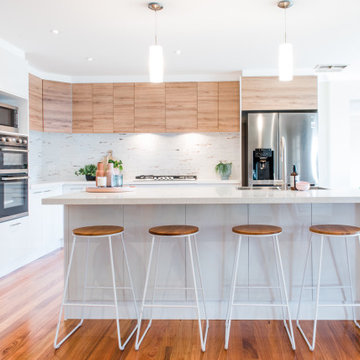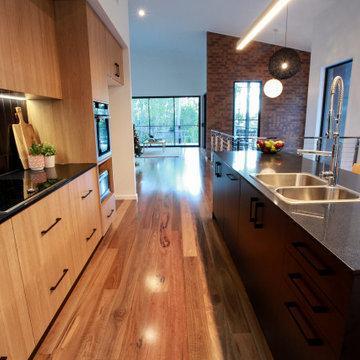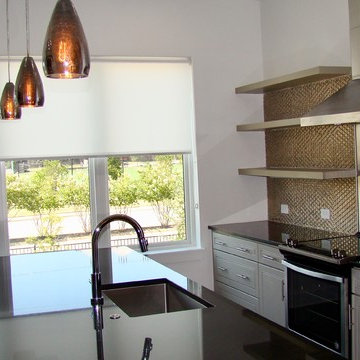Kitchen with Open Cabinets and Porcelain Splashback Design Ideas
Refine by:
Budget
Sort by:Popular Today
181 - 200 of 314 photos
Item 1 of 3
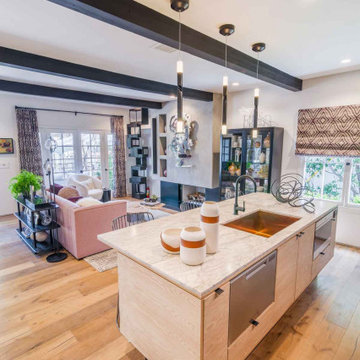
This chic modern guest house was designed for the Altadena Showcase. In this space you will see the living room and guest bed & bathroom. The metallic back splash was added to make the kitchen a focal point in this space.
JL Interiors is a LA-based creative/diverse firm that specializes in residential interiors. JL Interiors empowers homeowners to design their dream home that they can be proud of! The design isn’t just about making things beautiful; it’s also about making things work beautifully. Contact us for a free consultation Hello@JLinteriors.design _ 310.390.6849_ www.JLinteriors.design
The island vases incorporated an orange decorative band around them bringing unity to the kitchen and the copper sink.
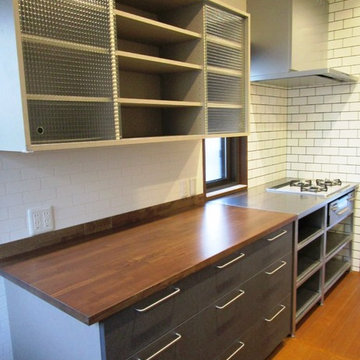
特注のステンレスコンロ、カウンター仕上げはバイブレーション。扉なしオープンの棚板もステンレス。450W3連引出のフロアキャビはHPLのチャコールグレーの極小のチェッカー扉に大きめのステンレスハンドル付。ウオールキャビネットはチェッカーガラス4mm、丸穴の穴明け加工所を探すのに一苦労した。ステンレスと木とガラスそして壁はタイル・・の素材MIX。
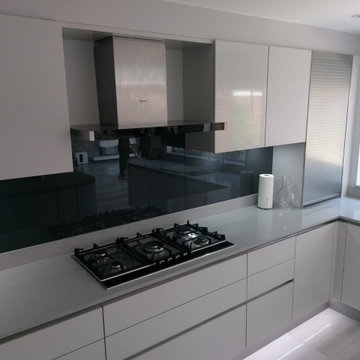
Step into a realm of vibrant creativity and personalized style with our Palette Finish Kitchen Design, where every hue, texture, and element is carefully curated to reflect your unique taste and personality. Embracing the concept of versatility and individuality, this kitchen design celebrates the artistry of color through its innovative palette finishes.
At the core of this design is the freedom to express yourself through a myriad of color choices, allowing you to craft a kitchen that resonates with your vision and lifestyle. Whether you prefer the understated elegance of muted tones or the bold vibrancy of statement hues, the Palette Finish Kitchen Design empowers you to create a space that is truly one-of-a-kind.
The beauty of this design lies in its adaptability, with each component customizable to suit your preferences. From the cabinetry to the countertops, backsplash, and flooring, every surface is an opportunity to explore different textures and colors, resulting in a harmonious composition that reflects your personal aesthetic.
Whether you're drawn to the timeless allure of classic neutrals, the modern sophistication of monochrome palettes, or the eclectic charm of contrasting hues, the Palette Finish Kitchen Design offers endless possibilities for creative expression.
Beyond its aesthetic appeal, this kitchen design prioritizes functionality and efficiency, with thoughtful layouts and ergonomic features designed to streamline your culinary workflow. State-of-the-art appliances seamlessly integrated into the design ensure that your kitchen not only looks beautiful but also performs optimally to meet your everyday needs.
Step into the world of the Palette Finish Kitchen Design and unleash your imagination as you embark on a journey of self-expression and discovery. From subtle nuances to bold statements, let your creativity run wild and transform your kitchen into a reflection of your unique style and personality.
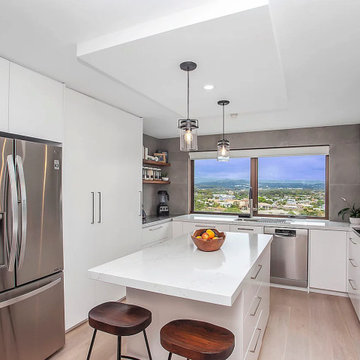
Oversized white kitchen in the small beachside apartment, maximizing on space that was previously used as a dining room with no storage.
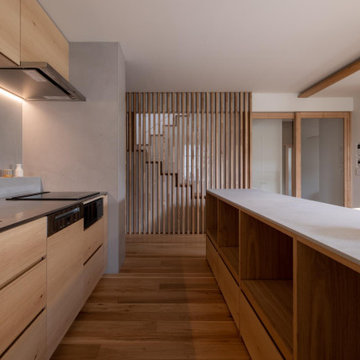
木造2階建て住宅のリノベーション。
階別2世帯での住まい方は38年の時を経て家族構成の変化と共に、また10年後20年後の将来を見据え生活の比重を1階へ移す事としました。
キッチンは“WOHL HUTTE(ボールヒュッテ)” で制作して頂きました。
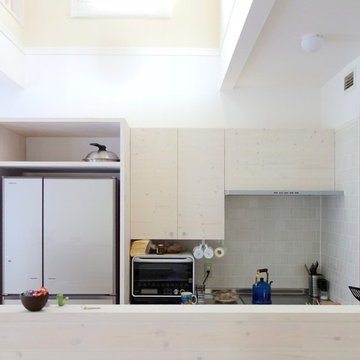
2×4メーカーハウスのリフォーム。キッチンの位置を移動しオープンタイプのキッチンとしてつくりかえた。キッチン上部は吹抜け。吹抜けの高窓からの光で、明るく気持ちの良いキッチンに。吹抜けを介して二階のファミリールームにつながる。
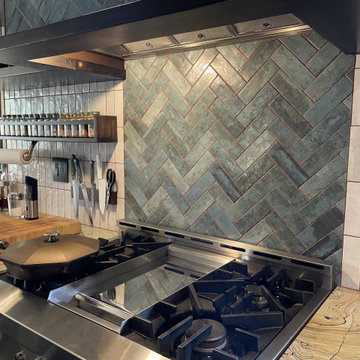
A Davenport Quad Cities kitchen get remodeled featuring Mid Century Modern style lighting, Koch Birch slab Liberty cabinets in the Chestnut stain, unique pattern natural stone countertops, black hex tile floors, and white and green tiled backsplash. Kitchen remodeled start to finish by Village Home Stores.
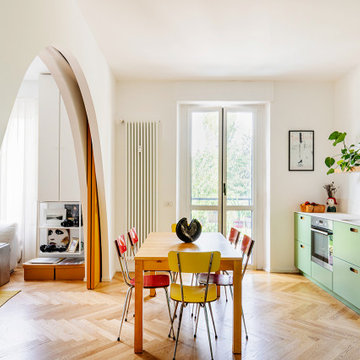
CASA PRINETTI
Il progetto riguarda la ristrutturazione di un immobile situato all'estremità nord del quartiere di NoLo, a Milano, in un contesto la cui densità edilizia contenuta garantisce affacci liberi ed ampie vedute sui parchi privati e pubblici sistemati a verde urbano.
La richiesta dei Committenti era quindi quella di valorizzare le peculiarità del contesto in un rapporto diretto con il nuovo layout distributivo caratterizzato da un unico ambiente dedicato alla cucina, al pranzo, al relax ed al lavoro da casa, che fosse all'occorrenza suddiviso in due ambienti dalle metrature simili.
La prima azione progettuale ha riguardato l'eliminazione di tutti le tramezzature divisorie, che suddvidevano spazi angusti disimpegnati da un corridoio centrale.
Assecondando gli affacci abbiamo ritenuto opportuno attestare tutta la zona living lungo la via pubblica, mentre la camera ed il bagno insistono sul cortile interno.
La pianta dell'appartamento risulta così suddivisa in due parti nette: due metà; anche nel rispetto degli elementi strutturali esistenti.
Dal punto di vista planimetrico abbiamo lavorato sull'ottimizzazione di ogni aspetto con l'intenzione di sfruttare al massimo lo spazio a disposizione, per questo tanto le nuove tramezzature quanto gli arredi definiscono gli ambienti: le colonne contenitive della cucina marcano il passaggio tra l'ingresso e la zona living, mentre il disimpegno del bagno, nascosto da una porta scorrevole a tutt'altezza, è dimensionato per allestire una piccola lavanderia.
L'elemento fortemente caratteristico della zona living è l'arco: un aneddoto? Un passaggio? O una chiusura?
Potrebbe sembrare una forzatura ma in realtà è la formalizzazione della richiesta dei Committenti di avere un unico ambiente da suddividere in due all'occorrenza e la scelta figurativa è dovuta al fatto che quest'arco a tre centri conserva la sua fisionomia quando è aperto e quando è chiuso.
L'arco in realtà sono due archi distanziati tra loro della misura strettamente necessaria a creare un intercapedine nella quale si nascondo le ante in legno laccato che scorrono lungo due binari installati a soffitto; per realizzare gli archi è stata preparata una centina sagomata sulla base del disegno cad, tagliata al laser.
Il bagno marca un netto cambio di mood: piastrelle di piccolo formato in ceramica smaltata colore verde acquamarina delineano una mezz'altezza continua lungo tutto il perimetro dell'ambiente nel quale trovano posto, oltre ai sanitari, la doccia, la vasca da bagno freestanding ed un mobile color rosso corallo con lavello incassato.
L'intera ristrutturazione è stata realizzata adottando sistemi costruttivi “a secco” così da ottimizzare le tempistiche di realizzazione e l'approvvigionamento del cantiere: le tramezzature sono in cartongesso con l'impiego di soluzioni volte a garantire un elevato comfort acustico all'interno degli ambienti e con la scelta di lastre particolarmente performanti dal punto di vista della resistenza meccanica.
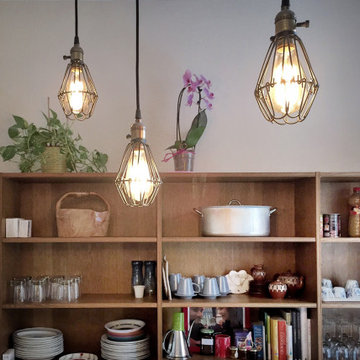
Ottimizzare ogni centimetro dello spazio disponibile in questo appartamento per rispondere al meglio alle esigenze di una giovane famiglia.
A questo nuovo layout distributivo, si affianca una connotazione stilistica degli spazi dal sapore classico dove le trame del parquet tradizionale definiscono gli ambienti e regolarizzano gli spazi e alle vetrate è affidato il compito di rendere gli spazi fluidi massimizzando la penetrazione solare anche nei spazi connettivi.
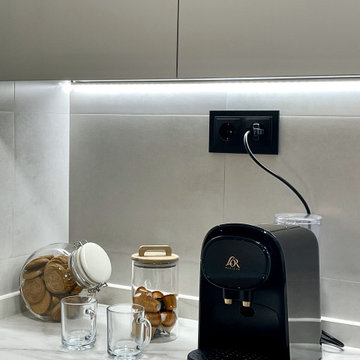
DESPUÉS: El piso no cuenta con muchos metros cuadrados, pero a petición de los propietarios se diseñó un pequeño rincón del café
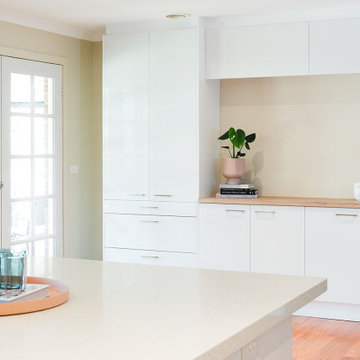
Perfect space to add to the adjacent kitchen for extra storage designed by Kitchen Shack
Kitchen with Open Cabinets and Porcelain Splashback Design Ideas
10
