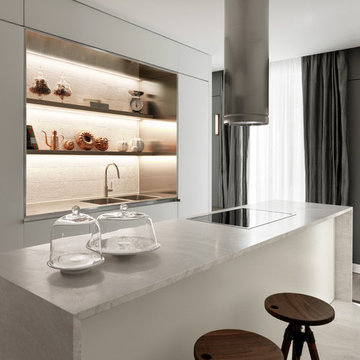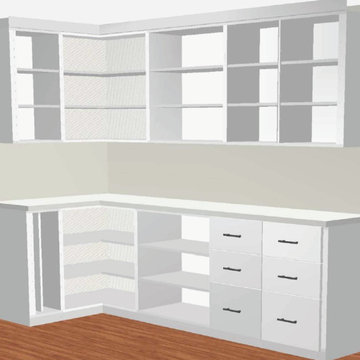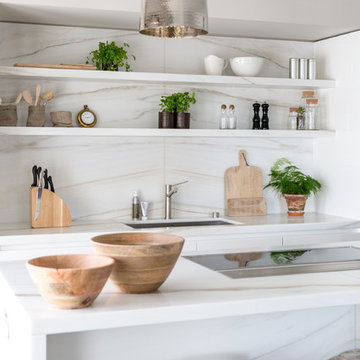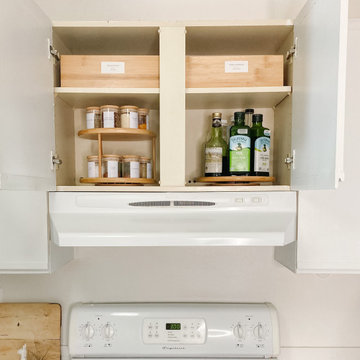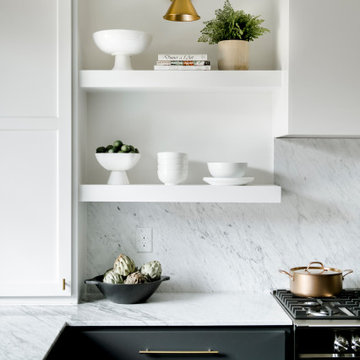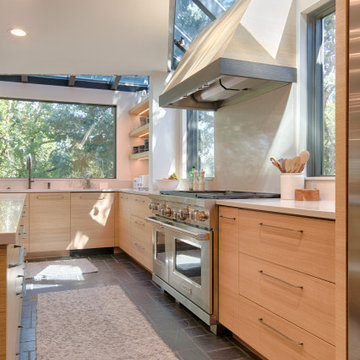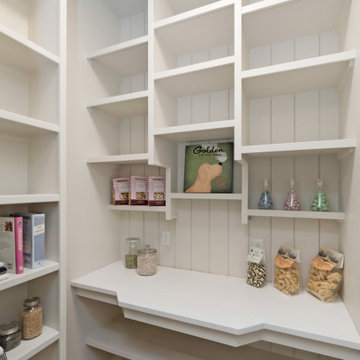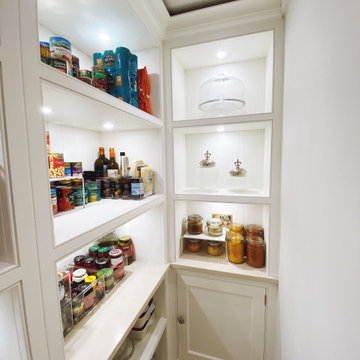Kitchen with Open Cabinets and White Benchtop Design Ideas
Refine by:
Budget
Sort by:Popular Today
141 - 160 of 994 photos
Item 1 of 3
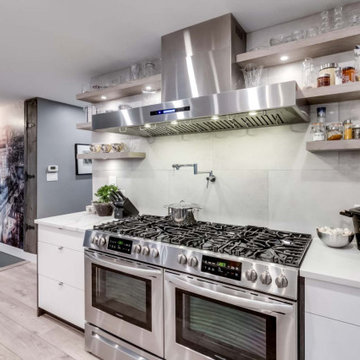
The PLFW 755 is a modern rectangular wall range hood that looks beautiful in any kitchen. It features an 1100 CFM blower, more than enough power to cook whatever you like! This hood is a great fit for casual cooks and serious cooks. You can use the user-friendly four-speed control panel to adjust the power, control the LED lights, or turn the range hood off.
Speaking of lights, the PLFW 755 features bright, energy-efficient LEDs (2-4 depending on the size of your model). You'll also enjoy dishwasher-safe baffle filters that collect grease and dirt as the kitchen air travels out of your home.
This model also features a delayed shut-off timer, allowing you to keep your range hood on for 15 minutes after you cook. Then, it shuts off by itself!
More Features and Specs:
2-4 LED Lights (Depending on Size)
High-Quality 430 Stainless Steel
Duct size: 10"
Sone: 7.5
Dual 1100 CFM blower
Note: The 30" range hood in this model has a single 900 CFM blower, not an 1100 CFM dual blower.
View the full product information by clicking on the link below.
https://www.prolinerangehoods.com/catalogsearch/result/?q=PLFW%20755
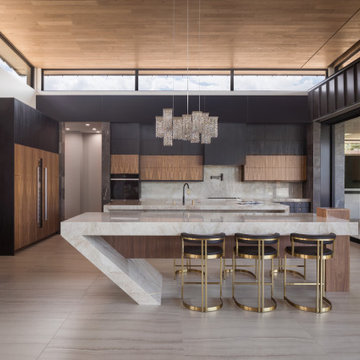
Pinnacle Architectural Studio - Contemporary Custom Architecture - Kitchen View from Great Room - Indigo at The Ridges - Las Vegas
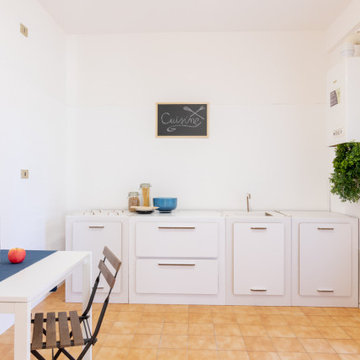
ristrutturazione, home staging e fotografia per investitore immobiliare arch. Debora Di Michele - micro interior design Pescara - Roma
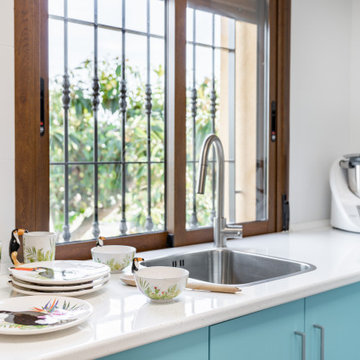
Vivienda inspirada en ambiente tropical. Con suelos y decorados con porcelánicos estampados con motivos florales y madera.

The new kitchen design balanced both form and function. Push to open doors finger pull mechanisms contribute to the contemporary and minimalist style our client wanted. The cabinetry design symmetry allowing the focal point - an eye catching window splashback - to take centre stage. Wash and preparation zones were allocated to the rear of the kitchen freeing up the grand island bench for casual family dining, entertaining and everyday activities. Photography: Urban Angles
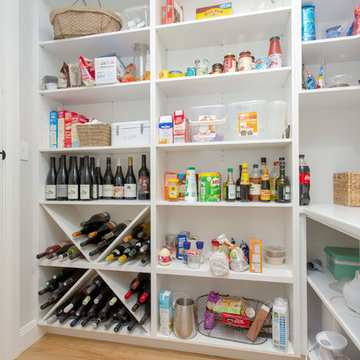
Everything easy to see and reach.
Fixed and adjustable shelves makes it easy to reconfigure storage spaces when needed.
Photos by Kristy White Photography
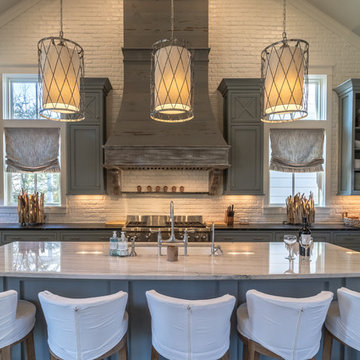
Photography by Jason Ellis with 8 Fifty Productions, Santa Rosa Beach, FL 32459, 850-499-5752; Architecture: Principal designers, Thurber & Voigt, LLC, Santa Rosa Beach, FL 32459; 850-534-0338; Builder: Jason Romair and Bob Beaver, Romair Homes, Santa Rosa Beach, FL 32459; 850-231-0840, romairhomes.com. Landscape designer: Chad Horton, Horton Land Works, Destin, FL; 850-699-1297, hortonlw.com; Interior designer: Georgia Carlee, GCI Design, Santa Rosa Beach, FL 32459; 850-217-8155, gcarlee.com;
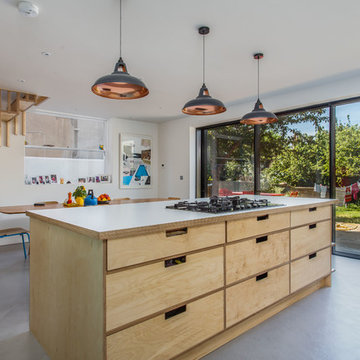
Beautiful open plan design. With bright vibrant colours. The floors is polished concrete.
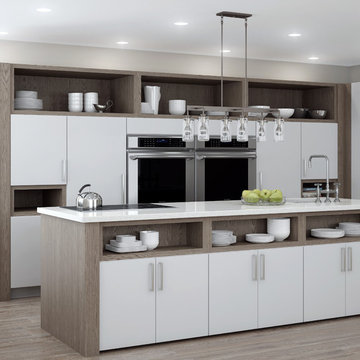
One important element with any design project is the development of a "design path" (or "color path"), that creates a coherent, well-planned look for the entire space. Oftentimes this is called a "color board" and all the swatches, finishes and fabrics are laid out together to see the entire room (or entire home) and how all the design elements coordinate and work together.
In kitchen design, this includes wall paint colors, cabinetry finish colors, flooring, countertops, and tile along with appliance, plumbing, and hardware finishes. For the interior design with a room or entire home, it includes furnishings and other surfaces as well. The idea is to create a cohesive look for the entire space.
To create a color path for your home or remodeling project, begin with your neutral colors and then select the other colors for your space. The colors you select may be based on your existing furnishings, a favorite piece of art, or simply colors that resonate to you. In order to create a visually appealing space, let this color page guide your color selections going forward.
Neutral colors (gray, beige, taupe or white) will usually be the background palette with 1-3 other dominant colors layered.
For contemporary or transitional designs, oftentimes a sleek, neutral palette is selected and it's important for all colors to be consistent with this palette. For this soft contemporary kitchen, a neutral palette of gray wood-tone (Weathered "A" finish on Oak) with white-gray paint, stainless and black appliances were selected and then carefully blended throughout the home for a clean, sleek appearance.
Once the "color path" was selected, the cabinetry was specified in the appropriate colors and all of the surfaces, soft goods, plateware, and accent pieces were selected to coordinate.
Featuring Dura Supreme's Bria Frameless Cabinetry shown with the Dura Supreme's Chroma door style. The Chrome door style is one of our many classic slab cabinet door styles. This design combines our Pearl light gray paint finish with our Weathered "A" finish on Red Oak for the accents and shelving.
Request a FREE Dura Supreme Brochure Packet:
http://www.durasupreme.com/request-brochure
Find a Dura Supreme Showroom near you today:
http://www.durasupreme.com/dealer-locator
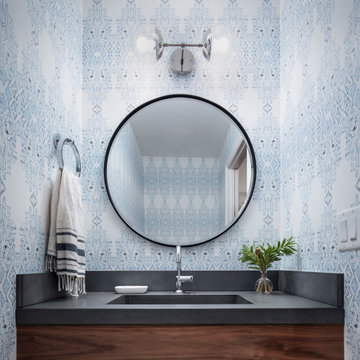
Beautiful floating walnut vanity with intergraded concrete sink makes this 1/2 bathroom stand out for all the right reasons.

Open Concept kitchen living room 3D Interior Modelling Ideas, Space-saving tricks to combine kitchen & living room into a functional gathering place with spacious dining area — perfect for work, rest, and play, Open concept kitchen with island, wooden flooring, beautiful pendant lights, and wooden furniture, Living room with awesome sofa, tea table, chair and attractive photo frames Developed by Architectural Visualisation Studio
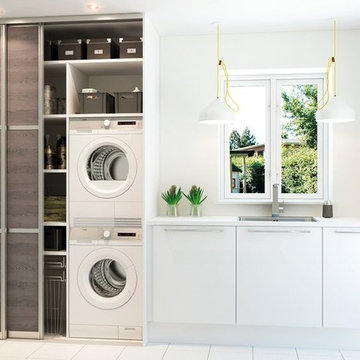
ANTE IN LAMINATO DIVISE IN RE PORZIONI CON ESSENZA IN ORIZZONTALE IN ZONA CUCINA PER CHIUDERE LA NICCHIA ED AVERE SEMPRE TUTTO IN ORDINE
Kitchen with Open Cabinets and White Benchtop Design Ideas
8
