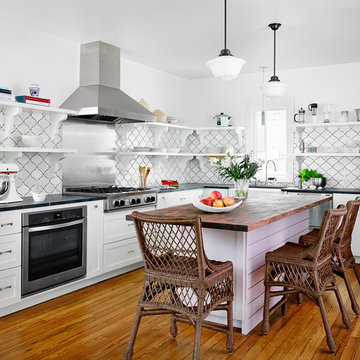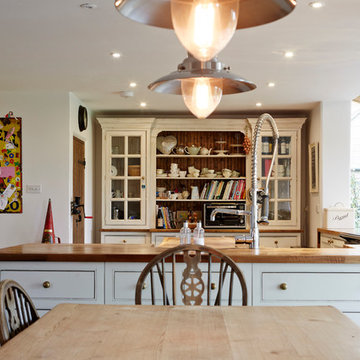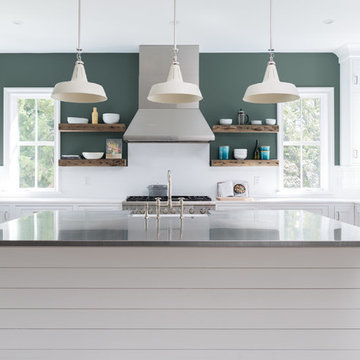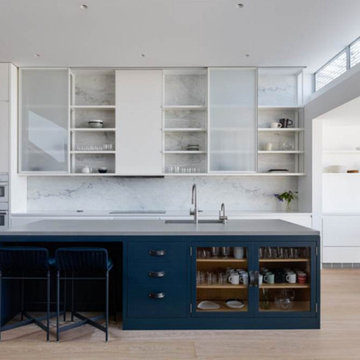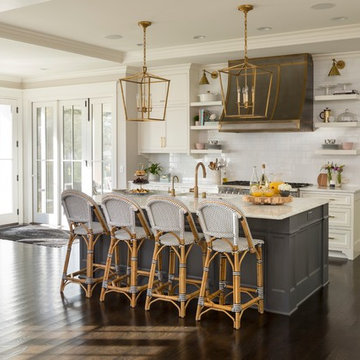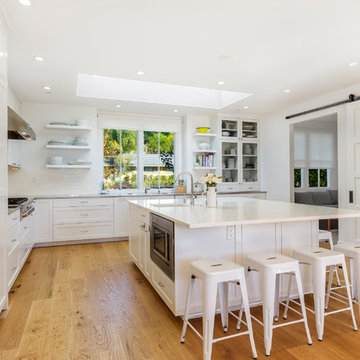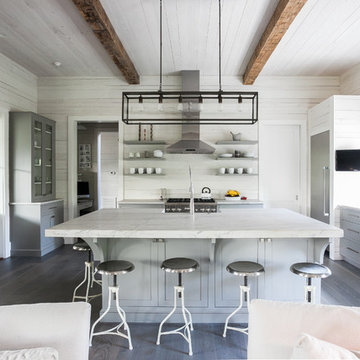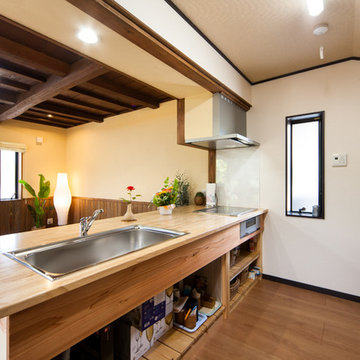Kitchen with Open Cabinets Design Ideas
Refine by:
Budget
Sort by:Popular Today
81 - 100 of 3,951 photos
Item 1 of 3
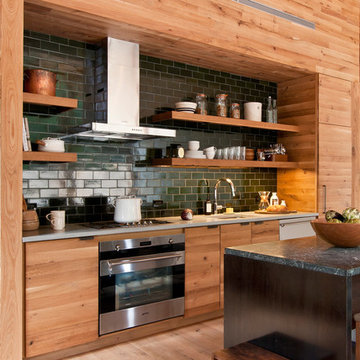
www.hudsonwoods.com
This is a great project from Lang Architect in the Catskill Mountains of NY. Each home is this development uses materials which are design-conscious to the local community & environment, which is why they found us. They used lumber & flooring from Hickman Lumber & Allegheny Mountain Hardwood Flooring for all the hardwood aspects of the home - walls, ceiling, doors, & floors.
R&Q natural white oak. 3" & 4". Various Widths and lengths. Turned out Beautifully!

This kitchen island is the balance for a contemporary look. I've taken an antique work bench, refurbished it and poured a concrete counter for the top. The concrete although very smooth looks as though I took a chunk from a sidewalk,, polished it, and reused it. I strive to make all my concrete appear natural.
Photography by Amy J. Greving

In this 100 year old farmhouse adding a pass through window opened up the space, allowing it to feel like an open concept but without the added construction of taking down a wall. Allowing the residence to be able to communicate and be a part of what is happening in the next room.
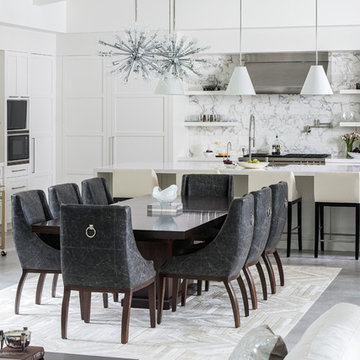
The epitome of modern and warm, this kitchen and dining room combination blend grays, whites, blacks, and metallics into a sleek and contemporary space that is ready for sophisticated entertaining.
Stephen Allen Photography
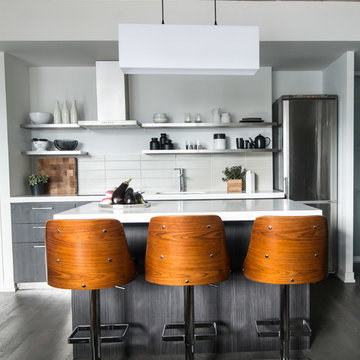
The hint of black and white carried throughout in kitchen,by Lux Design, keep consistent with the masculine look of this industrial condo.
The touches of wood added in this space in the kitchen and living area, add a sense of texture in this modern space.

This dramatic contemporary residence features extraordinary design with magnificent views of Angel Island, the Golden Gate Bridge, and the ever changing San Francisco Bay. The amazing great room has soaring 36 foot ceilings, a Carnelian granite cascading waterfall flanked by stairways on each side, and an unique patterned sky roof of redwood and cedar. The 57 foyer windows and glass double doors are specifically designed to frame the world class views. Designed by world-renowned architect Angela Danadjieva as her personal residence, this unique architectural masterpiece features intricate woodwork and innovative environmental construction standards offering an ecological sanctuary with the natural granite flooring and planters and a 10 ft. indoor waterfall. The fluctuating light filtering through the sculptured redwood ceilings creates a reflective and varying ambiance. Other features include a reinforced concrete structure, multi-layered slate roof, a natural garden with granite and stone patio leading to a lawn overlooking the San Francisco Bay. Completing the home is a spacious master suite with a granite bath, an office / second bedroom featuring a granite bath, a third guest bedroom suite and a den / 4th bedroom with bath. Other features include an electronic controlled gate with a stone driveway to the two car garage and a dumb waiter from the garage to the granite kitchen.

Kitchen towards Cabinetry Wall
Photography by Sharon Risedorph;
In Collaboration with designer and client Stacy Eisenmann (Eisenmann Architecture - www.eisenmannarchitecture.com)
For questions on this project please contact Stacy at Eisenmann Architecture.
Kitchen with Open Cabinets Design Ideas
5
