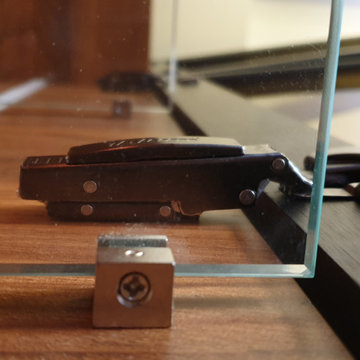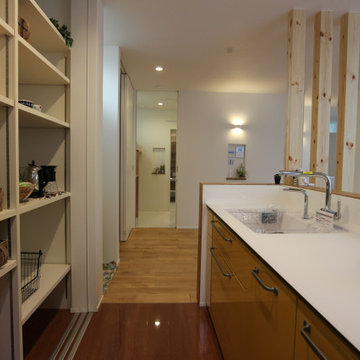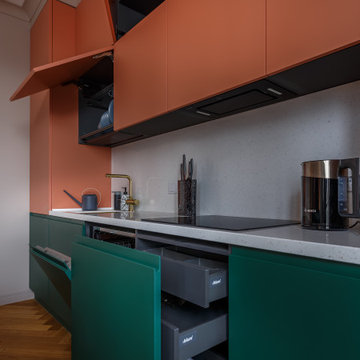Kitchen with Orange Cabinets and Black Appliances Design Ideas
Refine by:
Budget
Sort by:Popular Today
81 - 94 of 94 photos
Item 1 of 3
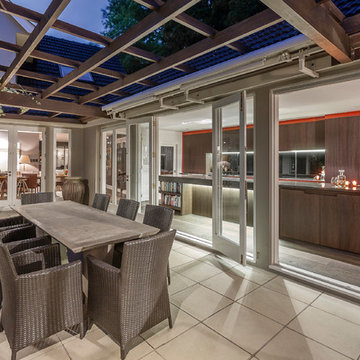
This kitchen was part of a renovation project. I had worked with the client's on a previous home and they came to me again for this project.
I used timber veneer on the overhead cupboards, pantry, and to create the book storage, to blend in with the dark Corian I used on the island.
The red/orange lacquer I used on the drawers, and as a detail along the top and sides of the kitchen, to complement the dark colours on the doors, island, and floors.
Photography by Kallan MacLeod
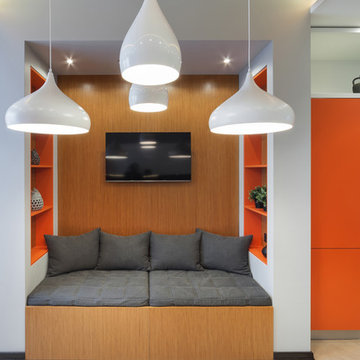
Кухня была большая и длинная. нам хотелось ее зонально разделить, что бы она не смотрелась вагоном. таким образом у нас появилась эта ниша с диваном и системой хранения. Вообще у нс на кухне очень много систем хранения. На стене и потолке шпонированные панели теплого золотого оттенка. Что бы закрепить их мы повозились. стол большой раскладной со стеклянной столешницей. Сама кухня это мдф в покраске, столешница искусственный камень цвета антрацит. Фартук крамогранит под сланец. Есть меловая магнитная стена, на нее девочки крепят свои работы. в кухне есть 2 встроенных холодильника так как семья у нас большая.
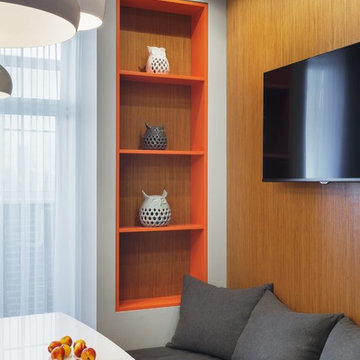
Кухня была большая и длинная. нам хотелось ее зонально разделить, что бы она не смотрелась вагоном. таким образом у нас появилась эта ниша с диваном и системой хранения. Вообще у нс на кухне очень много систем хранения. На стене и потолке шпонированные панели теплого золотого оттенка. Что бы закрепить их мы повозились. стол большой раскладной со стеклянной столешницей. Сама кухня это мдф в покраске, столешница искусственный камень цвета антрацит. Фартук крамогранит под сланец. Есть меловая магнитная стена, на нее девочки крепят свои работы. в кухне есть 2 встроенных холодильника так как семья у нас большая.
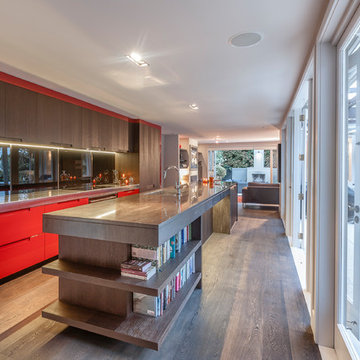
This kitchen was part of a renovation project. I had worked with the client's on a previous home and they came to me again for this project.
I used timber veneer on the overhead cupboards, pantry, and to create the book storage, to blend in with the dark Corian I used on the island.
The red/orange lacquer I used on the drawers, and as a detail along the top and sides of the kitchen, to complement the dark colours on the doors, island, and floors.
Photography by Kallan MacLeod
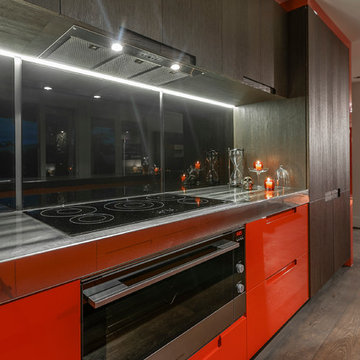
This kitchen was part of a renovation project. I had worked with the client's on a previous home and they came to me again for this project.
I used timber veneer on the overhead cupboards, pantry, and to create the book storage, to blend in with the dark Corian I used on the island.
The red/orange lacquer I used on the drawers, and as a detail along the top and sides of the kitchen, to complement the dark colours on the doors, island, and floors.
Photography by Kallan MacLeod
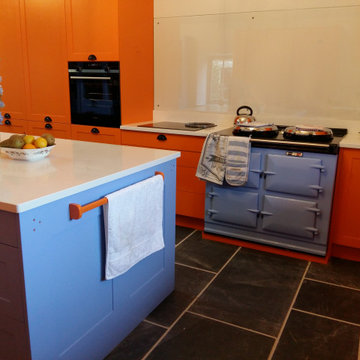
This is a kitchen in a barn conversion.
All the the cabinetry is in solid wood and painted in F&B paint.
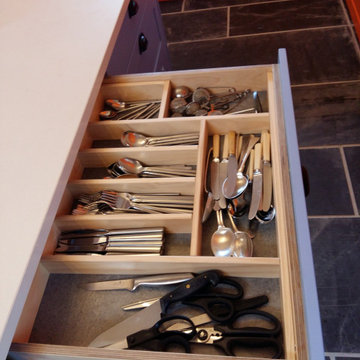
This is a kitchen in a barn conversion.
All the the cabinetry is in solid wood and painted in F&B paint.
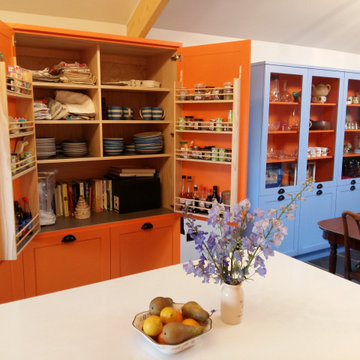
This is a kitchen in a barn conversion.
All the the cabinetry is in solid wood and painted in F&B paint.
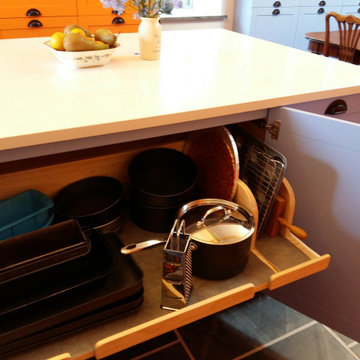
This is a kitchen in a barn conversion.
All the the cabinetry is in solid wood and painted in F&B paint.
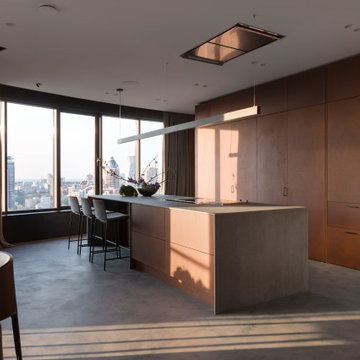
Bask in the serene ambiance of this chic urban oasis, where floor-to-ceiling windows frame the bustling cityscape, providing a juxtaposition of tranquility and dynamism. The sophisticated bronze-toned wall panels and smooth concrete floor effortlessly blend with the elegant dining area, creating a space that's as functional as it is fashionable. The room's minimalist design, accentuated by selective lighting, sets the perfect mood for intimate gatherings or quiet reflections.
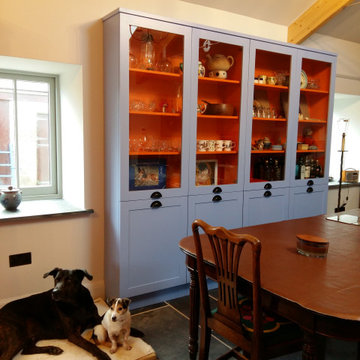
This is a kitchen in a barn conversion.
All the the cabinetry is in solid wood and painted in F&B paint.
Kitchen with Orange Cabinets and Black Appliances Design Ideas
5
