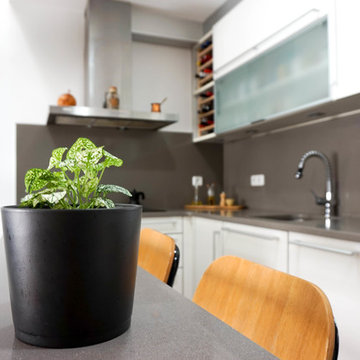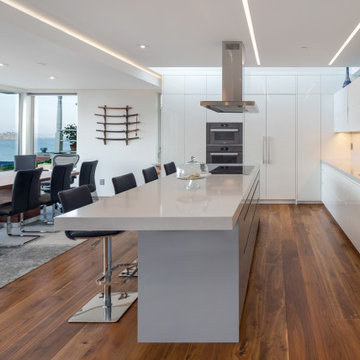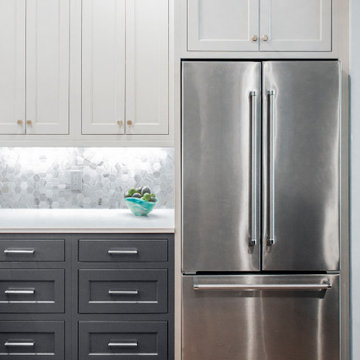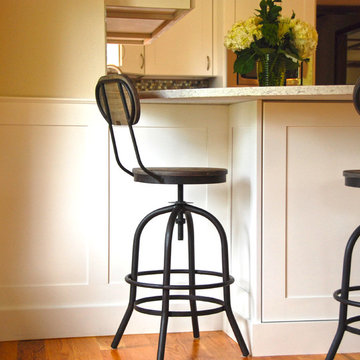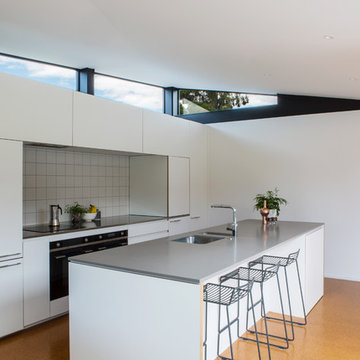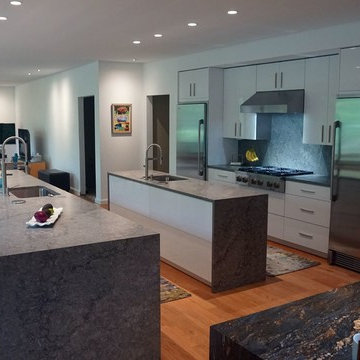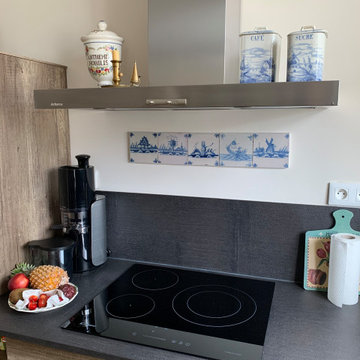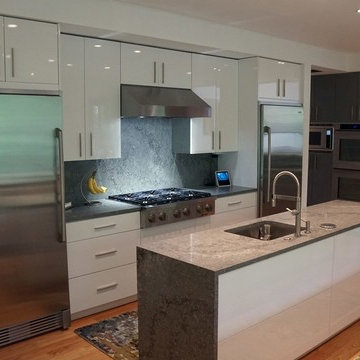Kitchen with Orange Floor and Grey Benchtop Design Ideas
Refine by:
Budget
Sort by:Popular Today
81 - 100 of 266 photos
Item 1 of 3
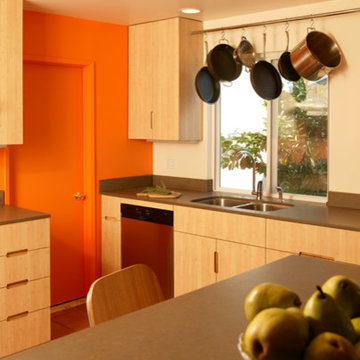
North Valley Remodel. Opened kitchen to rest of house with new cabinetry, fixtures, finishes and equipment, limited budget, using a forbidden color (orange), deepening window and re-using existing tile floor. View over bar.
Photo by Skye Moorhead, all rights reserved.
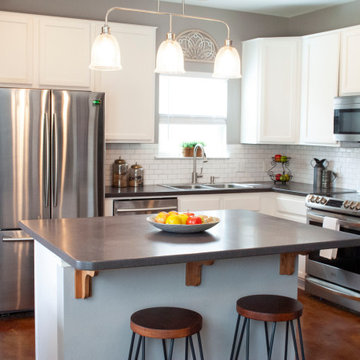
This kitchen already had a modern contemporary feel to it before adding accessories and two bar stools. Now the color in the accessories pops against the clean all white cabinets helping the once sterile room feel more inviting.
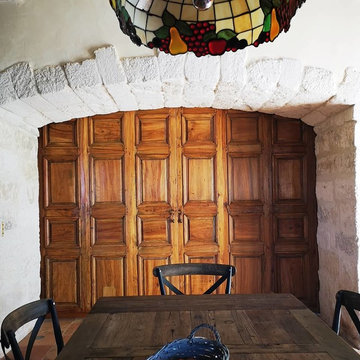
création d'une cuisine dans un château de 2000 m2 , espace à la mesure du lieu . Tout l'espace à été repensé et reconstituée après restauration complète du bâtiment .
Choix de terre cuite tomette pour le sol , poutres et chevrons ancien pour le plafond . La hotte de cuisson est une cheminée ancienne détournée avec une plaque en fonte ancienne pour la crédence . L'ensemble des façades est composé de portes anciennes XVIII em découpés et ajustés en fonction des aménagements choisis . Tout les linéaires bas ouvrant sur des tiroirs inox . Les plans de travail sont composés de pierres de sol anciennes dites bar de Montpellier . Linéaire de grandes portes ouvrant sur divers placards de rangement .
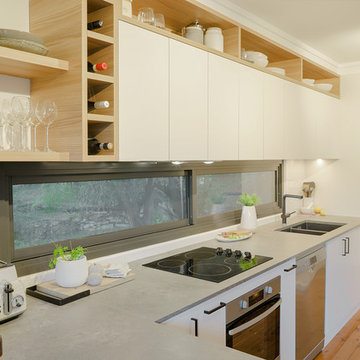
A modern and ergonomic kitchen, creating a stylish atmosphere within the constraints of the house’s existing layout and access issues.
The window splashback and servery window open up the once cramped space significantly, creating flow between the indoor and outdoor spaces. Timber look feature shelving mirror the warmth of the foliage outside, and bring the lakeside views to the forefront. An extra deep benchtop and a variety of storage solutions create a convenient and easy to maintain space that's fully equipped to handle the requirements of everyday life.
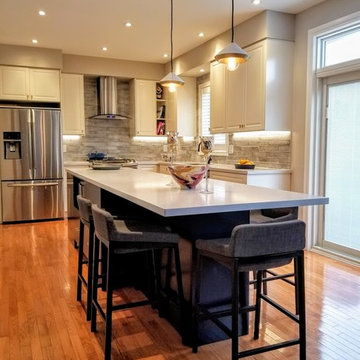
The blue island adds pop to the kitchen. An all white kitchen is beautiful but its always nice to add a focal point.
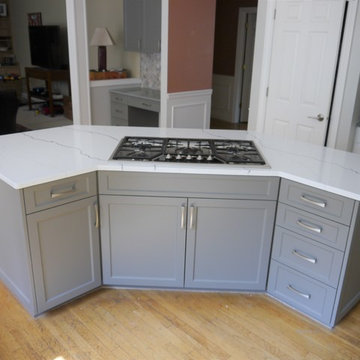
Perimeter cabinets in Satin White thermofoil in the style Ardesia, Cambria quartz countertops in Carrick, and MSI tile backsplash in Silver Travertine Hex. The island cabinets are Gauntlet Grey thermofoil in the style Ardesia with Pental quartz countertops in Arezzo.
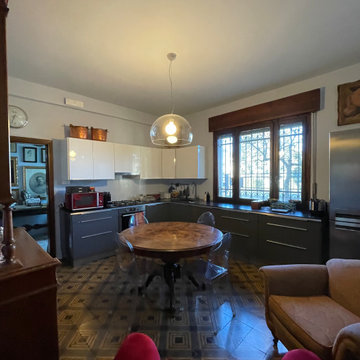
In questa bella cucina la nota dominante sono le belle cementine arancio. Il tavolo rotondo da quattro ha preso il posto di uno più voluminoso che è stato utilizzato nella camera della padrona di casa. Le belle ceramiche con il ciclo delle stagioni sono state collocate sopra il caminetto dalle linea essenziale, così come la credenza ora ospita i libri di cucina e tutto quello che serve per un 'ottima mise en place.
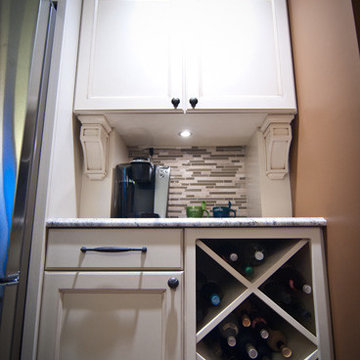
Designed and constructed by Woodways, this wine shelf/rack is custom built for easy and accessible storage of bottles. Traditional style corbels are added to enhance the style of the kitchen.
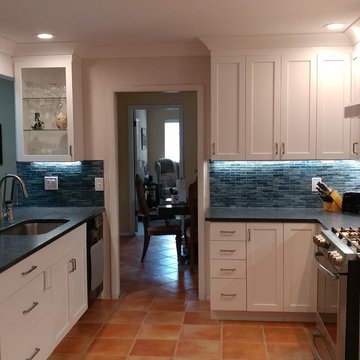
White shaker cabinets contrast nicely against the dark counter tops and blue back splash tile. The homeowners now have plenty counter space to create, cook and clean in their kitchen.
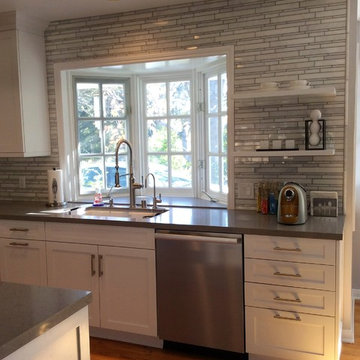
medium size galley kitchen open to family room.
Designer, Project Manager, photographer: Deborah Weickert
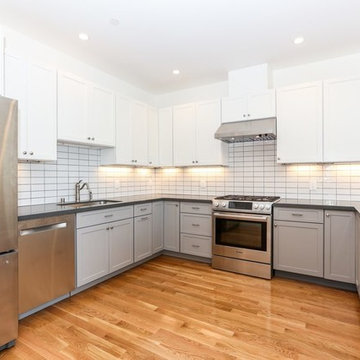
Palo Alto complete remodel house, white shaker kitchen cabinets, subway tile, quartz countertop, laminate flooring, LED lightning
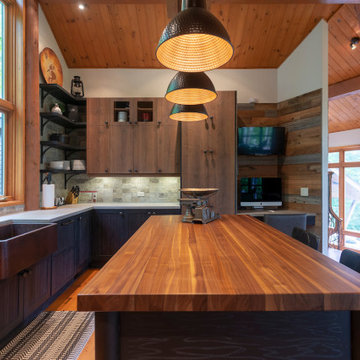
De nobles matériaux luxueux se retrouvent dans cette cuisine remodelée afin d'apporter un look plus tendance tout en ayant respectant le style traditionnel et rustique de la maison. Cette luminosité qu'offre ces grandes fenêtres apporte déjà un design en soi très luxueux et ouvert.
Kitchen with Orange Floor and Grey Benchtop Design Ideas
5
