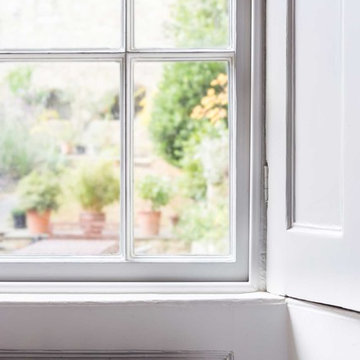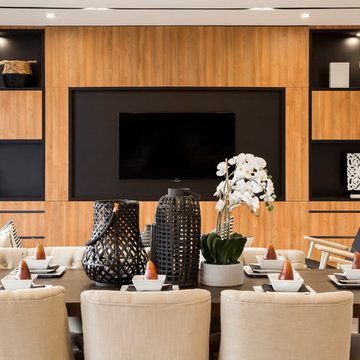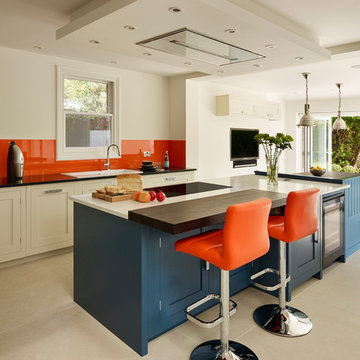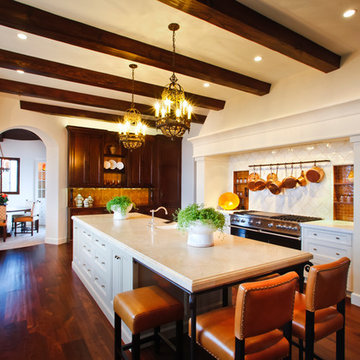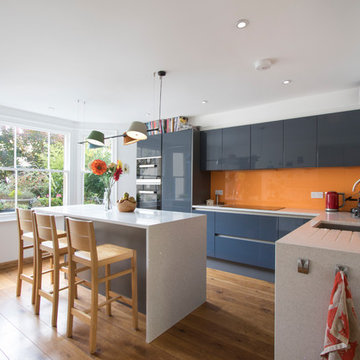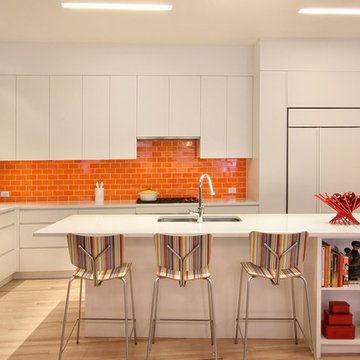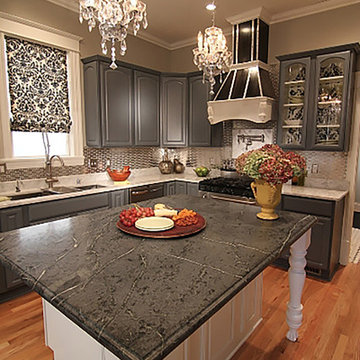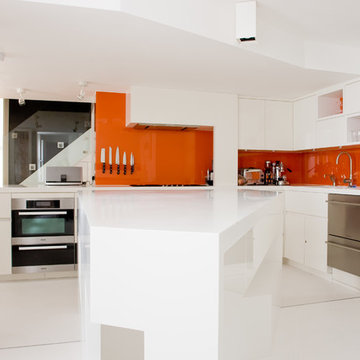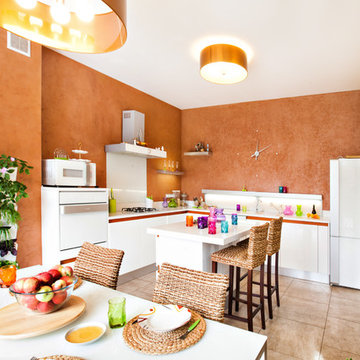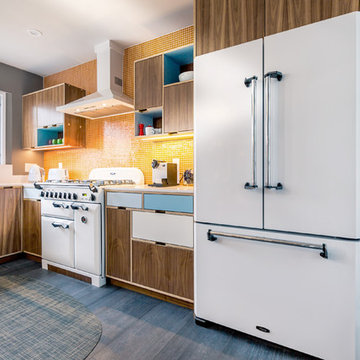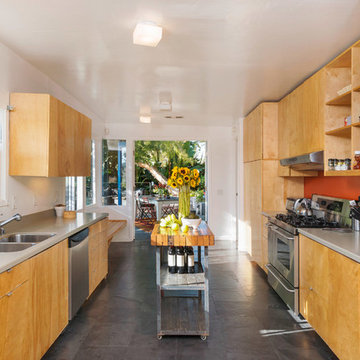Kitchen with Orange Splashback and with Island Design Ideas
Refine by:
Budget
Sort by:Popular Today
101 - 120 of 1,302 photos
Item 1 of 3
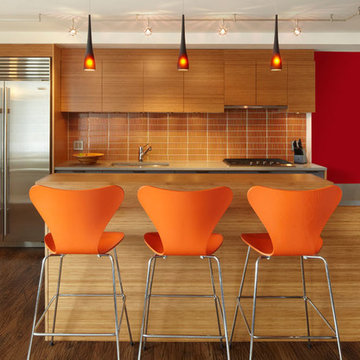
When marrying two Upper West Side apartments to accommodate a growing family’s needs, the team at Axis Mundi was faced with a conundrum: how to distinctly delineate public and private spaces without sacrificing the greater openness conferred by the expansion. So they limned that line with a six-foot square sliding glass door, which enables parents to block out the sounds of rambunctious youth emanating from private quarters, while also shielding sleeping children from the later night activities of their parents—all of it without obscuring light or affecting the impression of open-plan living. Continuity of materials—hand-scraped walnut plank floors, a custom bamboo veneer kitchen and living room shelving—enhances the sense of sweeping, loft-like spaces. Materials also create intriguing textural contrasts, as in a powder room where a high-tech glass sink and black stainless steel penny tile is softened by a leather door with contrast stitching one must open to enter the space.
Highlights: A pair of Gio Ponti lounge chairs, black glass rock tables and a William Yeoward area rug from the Rug Company (living room), sliding glass shower door from Magnum in the master bath.
Total Area: 1950 sf
Design Team: John Beckmann, Richard Rosenbloom and Nick Messerlian
Photography: Mikiko Kikuyama
© Axis Mundi Design LLC
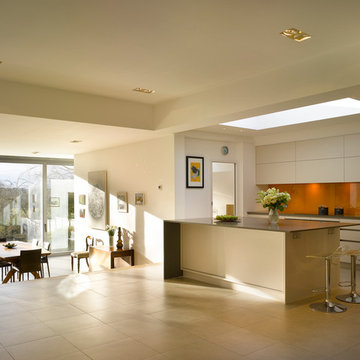
Roundhouse matt lacquer Urbo handleless bespoke kitchen. Bespoke colourblocked glass splashback. Worksurfaces in polished Silestone Altair. Siemens appliances. Westins extractor. Dornbracht single-lever mixer tap in polished chrome. Blanco stainless steel undermount sink.
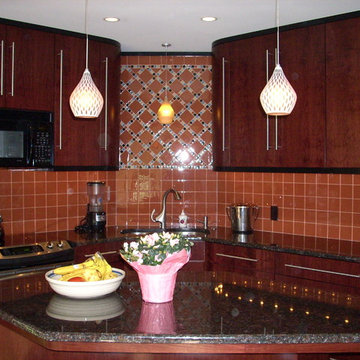
Renovation of kitchen using custom cabinets with granite counter tops, glass tile backsplash and new lighting control system. Project located in Spinnerstown, Bucks County, PA.
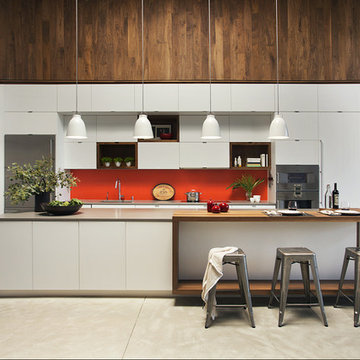
Modern family loft renovation in the South End of Boston, Massachusetts.
Open concept kitchen with custom cabinetry. Reconfigured for increased functionality, including more storage, larger prep surfaces, and new energy efficient appliances. A walnut element wraps the up wall and ceiling above the kitchen, adding much needed warmth, scale, and lighting to the space with its twenty foot ceiling.
Eric Roth Photography
Construction by Ralph S. Osmond Company.
Green architecture by ZeroEnergy Design. http://www.zeroenergy.com
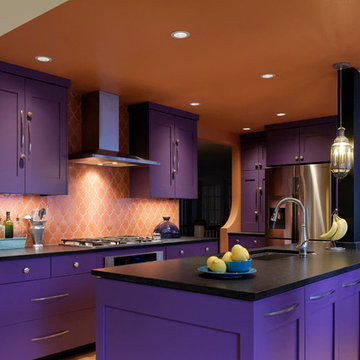
This Large kitchen makes great use of it's space with a large island and cabinets that surround the perimeter.
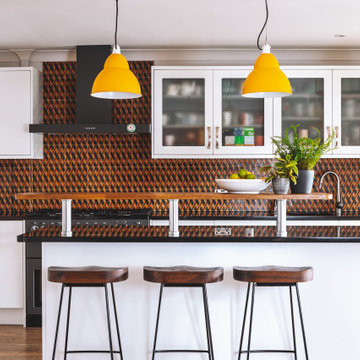
Refurbishment of whole home to create a sociable, open plan kitchen dining room. Our bold clients love colour and pattern so that's what we gave them. The original layout and cabinets of the kitchen were retained but updated with new doors and frontages and the addition of a breakfast bar.
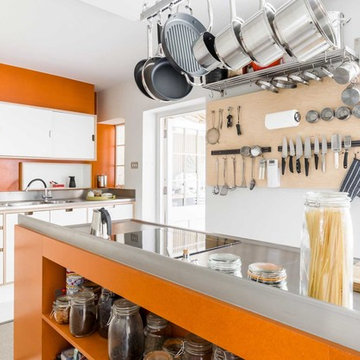
A modern grey and orange kitchen crafted for a grade II listed building in the city of Bath.
View of the birch ply kitchen island, fitted with orange Velchromat panels and a stainless steel worktop. Featuring handless slab doors, and wall mounted cutlury storage.
Photo: Billy Bolton
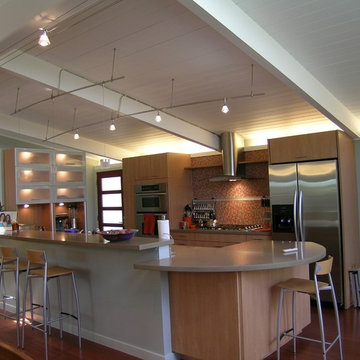
Remodel of a mid-century modern home removes interior walls and opens up a great room. The kitchen faces the living area, with a curved counter and raised eating bar. Orange mosaic tiles add a bright background behind the cooktop.
Construction: Allen Homebuilders, Palo Alto CA
Kitchen with Orange Splashback and with Island Design Ideas
6
