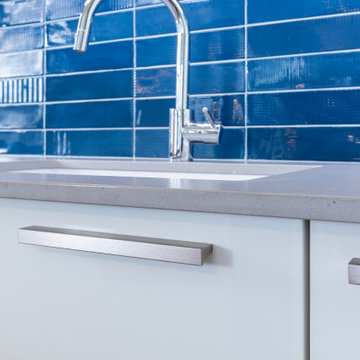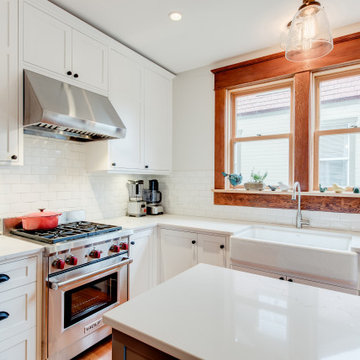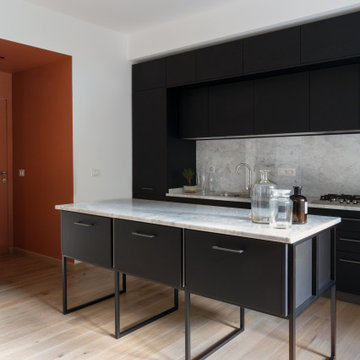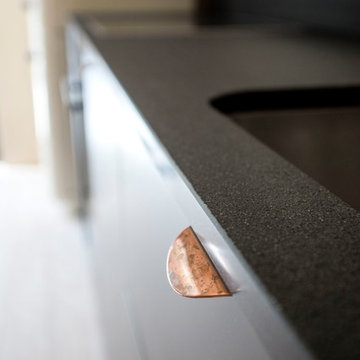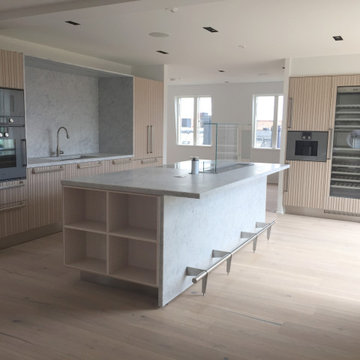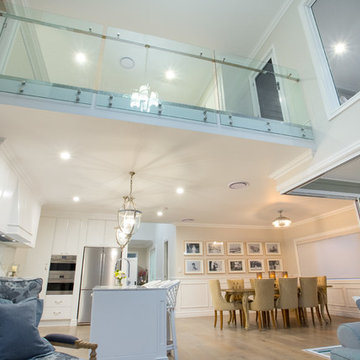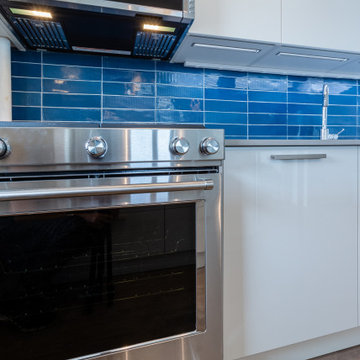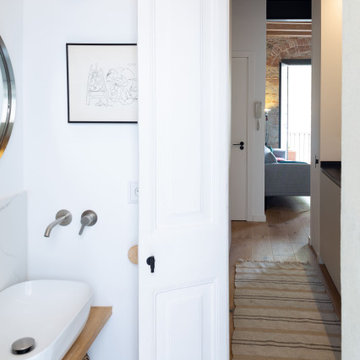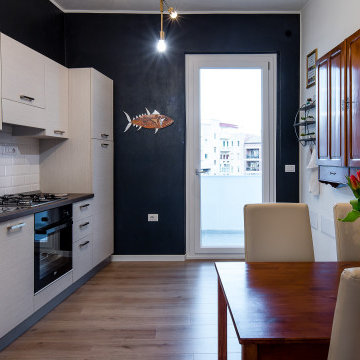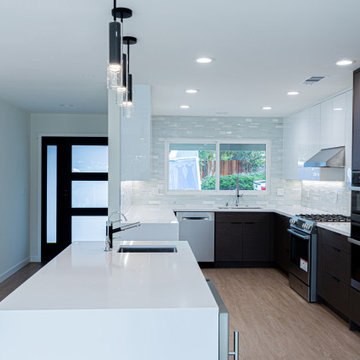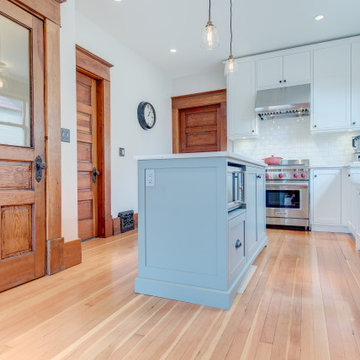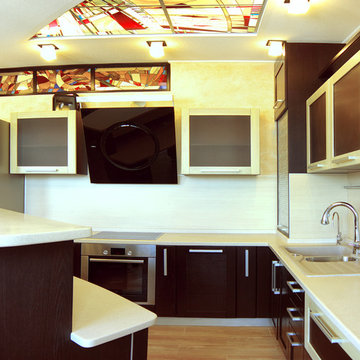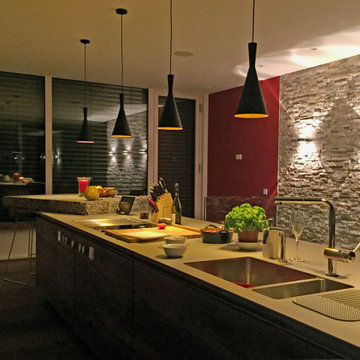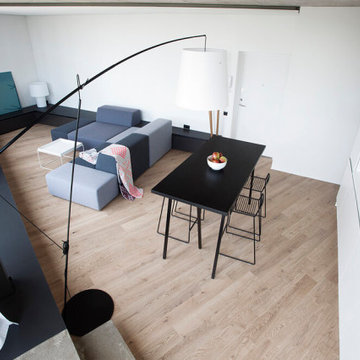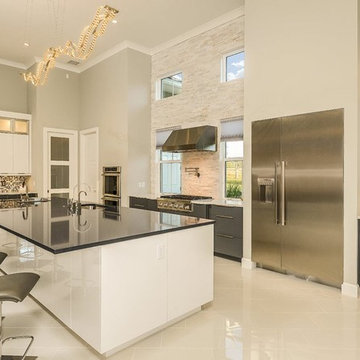Kitchen with Painted Wood Floors and Beige Floor Design Ideas
Refine by:
Budget
Sort by:Popular Today
161 - 180 of 307 photos
Item 1 of 3
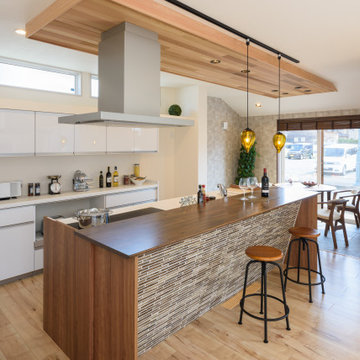
レッドシダーの羽目板天井やオシャレなマリンランプ照明、オリジナルカウンターのアイランドキッチンは夜ナイトバーにもなるタイル張りのオシャレなキッチンスペース。家事動線も良くパントリーも隣接しており使い勝手も考慮した設計となっております。
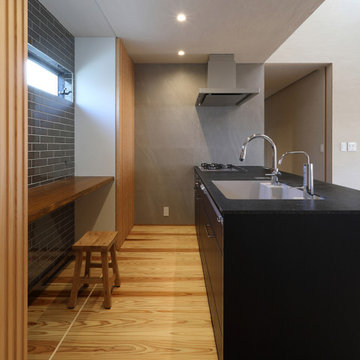
四季の舎 -薪ストーブと自然の庭-|Studio tanpopo-gumi
|撮影|野口 兼史
何気ない日々の日常の中に、四季折々の風景を感じながら家族の時間をゆったりと愉しむ住まい。
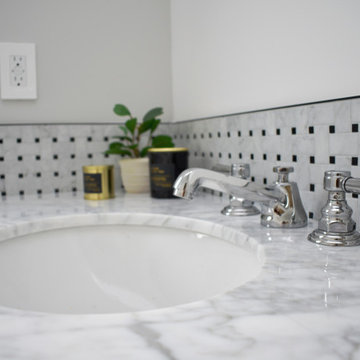
Midcentury Complete House Remodel Completed!
This project included wood floors replacement , paint walls and doors, 2 bathrooms renovation and kitchen remodel.
This project was accompanied by an interior in-house designer that helped the customers with ALL metatrails selections, combinations and much more
The Construction job was done by the best experts .
all managed and controlled by our licensed and experienced contractor
Remodeling and Design By Solidworks Remodeling Team
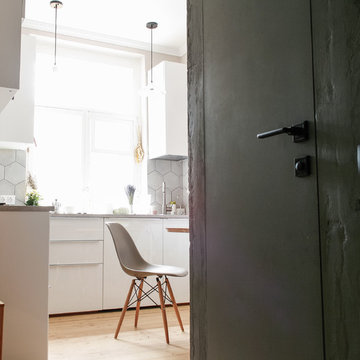
Одна из основных сложностей с кухней была в том, что вариант с расположением под окном был оптимальным со всех точек зрения, но высота окна не позволяла поставить стандартную кухню. Нижние шкафы+цоколь+столешница из IKEA минимально имеют высоту 92 см, наш же лимит был 86. Уменьшить ни высоту шкафов ни высоту столешницы было нельзя, очевидно. Поэтому пришлось уменьшать цоколь. И если ограничителем высоты сверху было окно (оно открывается внутрь), то ограничением снизу была высота посудомоечной машины. Столешница должны была быть не ниже, чем 82 см, и не выше, чем 86. В итоге цоколь пришлось делать из бруска толщиной 30 мм. Поначалу это немного непривычно, потому что распашной створкой можно ударить себе же по ногам. Но довольно быстро привыкаешь, а с выдвижными ящиками таких проблем нет. Распашная дверь у нас только одна — у шкафа под раковиной, остальные ящики.
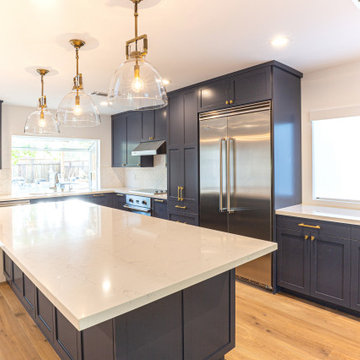
Admire this stunning blue kitchen remodel! This kitchen has undergone a complete transformation. The entire floor has been meticulously tiled with high-quality parquet. The lighting has been fully upgraded, with the addition of LED recessed lights and vintage pendant lights to enhance the overall look. The kitchen countertops are made of luxurious marble, and the central kitchen island features a sleek waterfall countertop, perfect for accommodating several high chairs to make sharing meals a breeze. The backsplash is adorned with mosaic tiles. This kitchen is not only gorgeous but also highly functional, making cooking a breeze.
At Waves Remodeling CA, we offer our expertise in comprehensive home remodeling, using only the finest materials and craftsmanship. If you're considering starting your own remodeling journey, contact us now: https://calendly.com/wavesremodelingca.
Kitchen with Painted Wood Floors and Beige Floor Design Ideas
9
