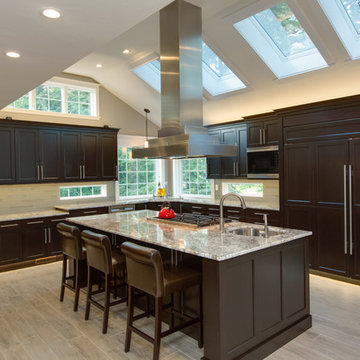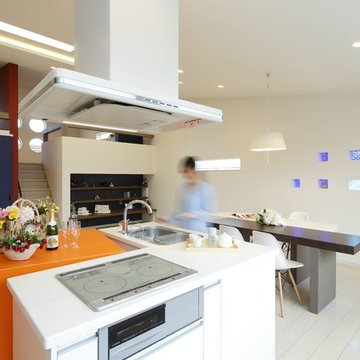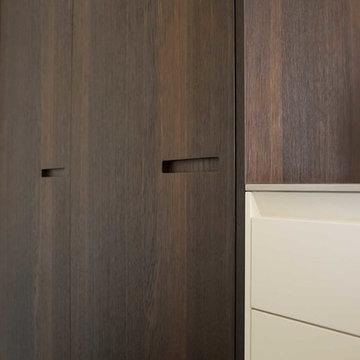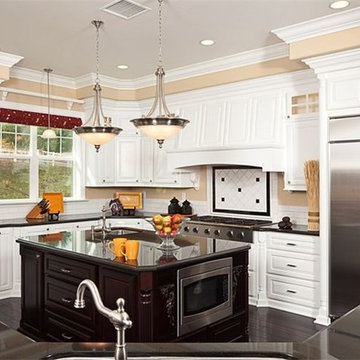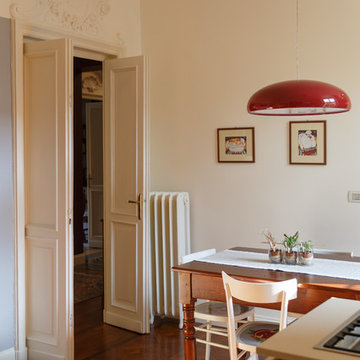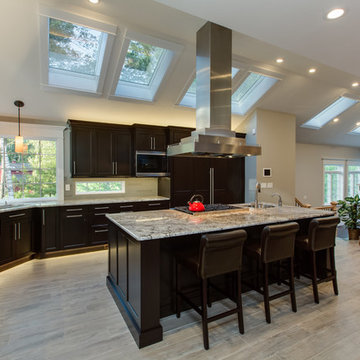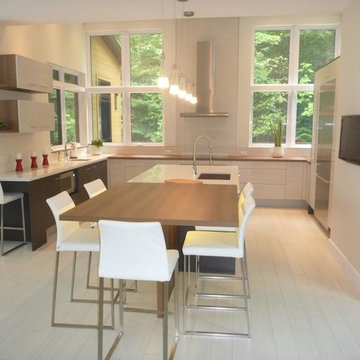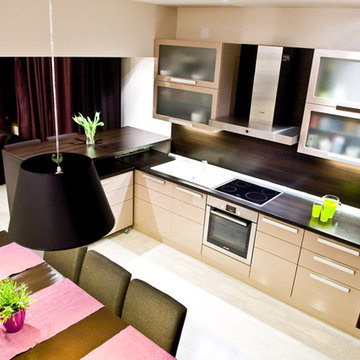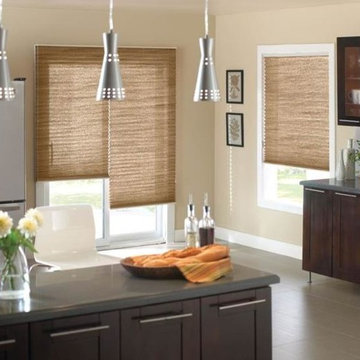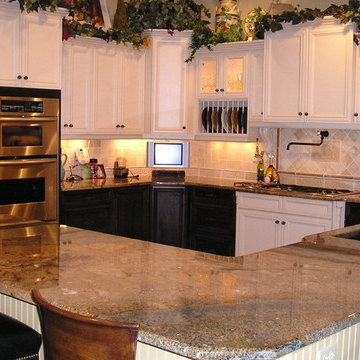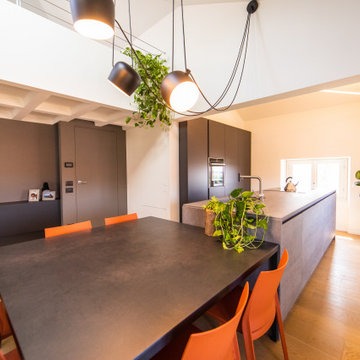Kitchen with Painted Wood Floors and multiple Islands Design Ideas
Refine by:
Budget
Sort by:Popular Today
41 - 60 of 155 photos
Item 1 of 3
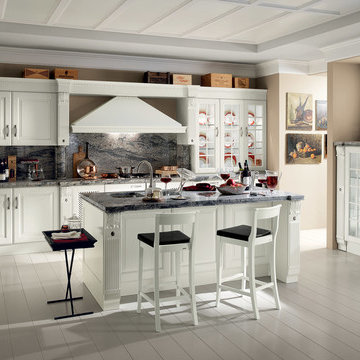
Baltimora
design by Vuesse with M. Pareschi
New classic for a contemporary home
Sophisticated appeal and love for tradition in a living kitchen that blends the fascination of the past with an elegant contemporary concept. The Baltimora kitchen in Absolute White Oak features all the warmth of wood and harmony of form together with unprecedented finishes and technological solutions.
See more at: http://www.scavolini.us/Kitchens/Baltimora#sthash.RFFG5bCJ.dpuf
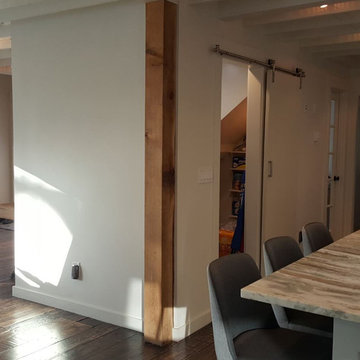
Double islands, large freezer/refer combo, barn doors to conceal pantry, original floor boards exposed and stained dark to keep rustic feel. View to the front door
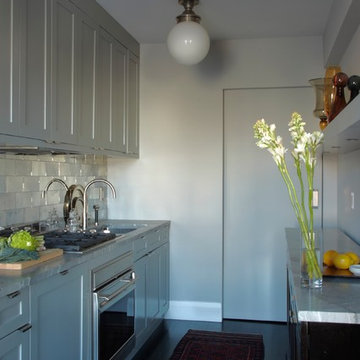
Kitchen: The subzero fridge was placed behind pocket door to not have anything bulky in the room. The Ann Sacks antique glass tiles reflect light beautifully and enlarge the room.
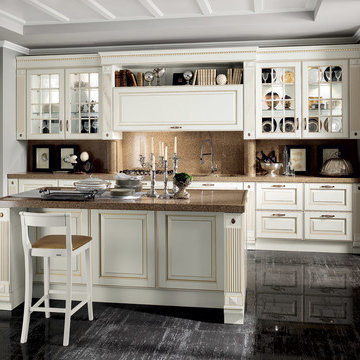
Italian Kitchen living and Bathroom
The version of the Baltimora kitchen with matt White lacquered doors featuring Gold decorations and tall units with capitals opens up to new suggestions. Classic and new living concepts (the central island) blend to make the joy of conviviality truly exquisite. Door with mat lacquered White with gold decoration with capitals - Scav 001. - See more at: http://www.scavolini.us/kitchens/Baltimora
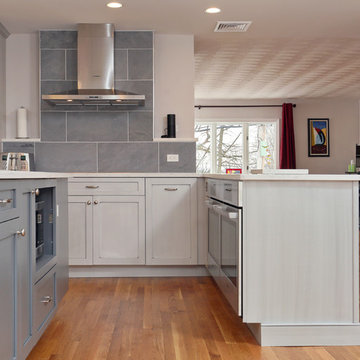
NEDC completely transformed the kitchen into a modern, comfortable, and family oriented space with high end appliances. This kitchen is unique because the design allows the kitchen to be accessible from the family room, dining room, hallway, and stairs that lead to the bedrooms.
OnSite Studios Jay@onsitestudios.com
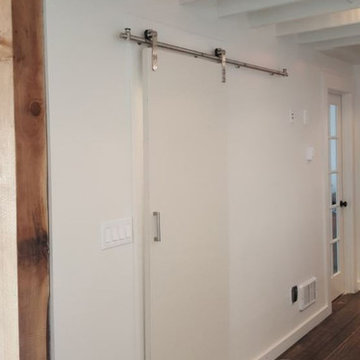
Ceiling was removed and joists exposed then painted and beadboard added between. Kept rustic
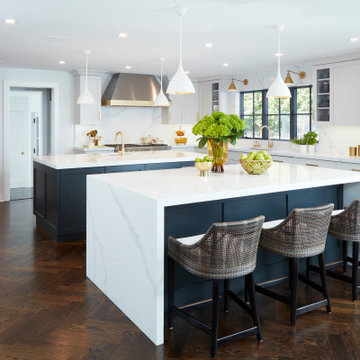
This beautiful yet highly functional space was remodeled for a busy, active family. Flush ceiling beams joined two rooms, and the back wall was extended out six feet to create a new, open layout with areas for cooking, dining, and entertaining. The homeowner is a decorator with a vision for the new kitchen that leverages low-maintenance materials with modern, clean lines. Durable Quartz countertops and full-height slab backsplash sit atop white overlay cabinets around the perimeter, with angled shaker doors and matte brass hardware adding polish. There is a functional “working” island for cooking, storage, and an integrated microwave, as well as a second waterfall-edge island delineated for seating. A soft slate black was chosen for the bases of both islands to ground the center of the space and set them apart from the perimeter. The custom stainless-steel hood features “Cartier” screws detailing matte brass accents and anchors the Wolf 48” dual fuel range. A new window, framed by glass display cabinets, adds brightness along the rear wall, with dark herringbone floors creating a solid presence throughout the space.
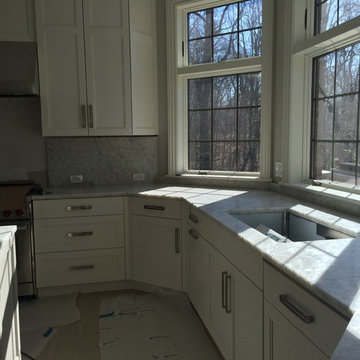
Crystal white leathered counters with Super White Pental Quartz island with 2"mitered lamination.
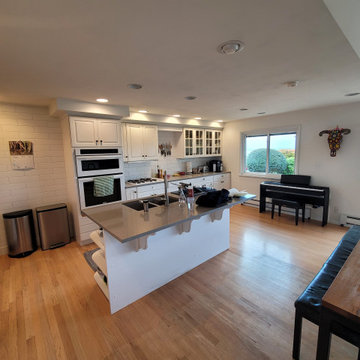
"Big Size Luxury Kitchen Remodel" in Redmond, WA. This grand space boasts high-end appliances, premium materials, and a functional island. Elevate your culinary experience with this sophisticated and elegant kitchen design. Welcome to a world of opulence and style.
Kitchen with Painted Wood Floors and multiple Islands Design Ideas
3
