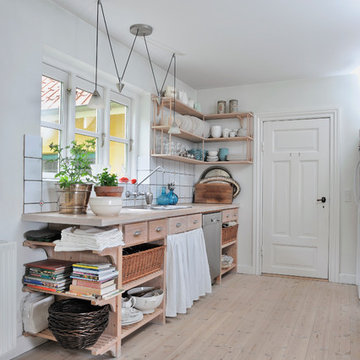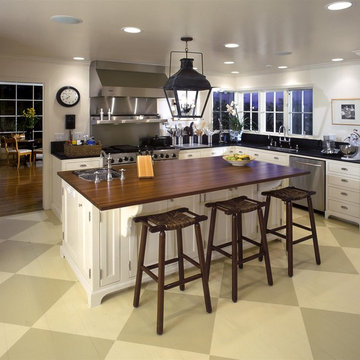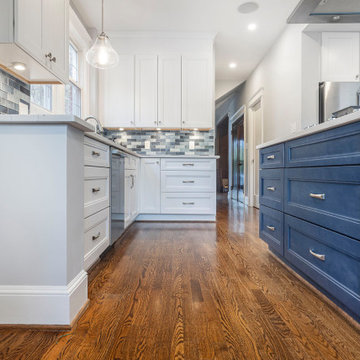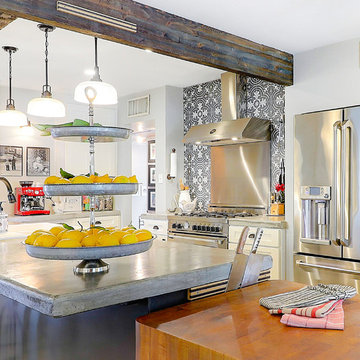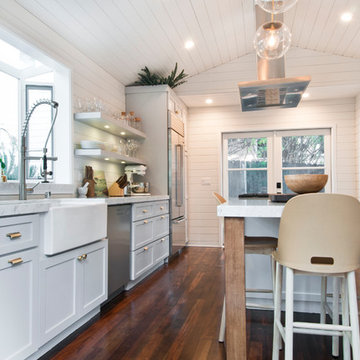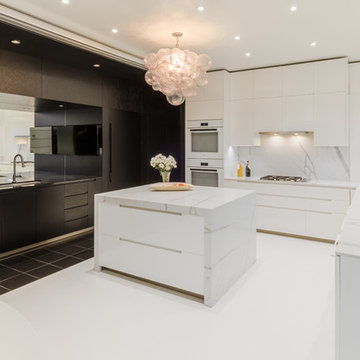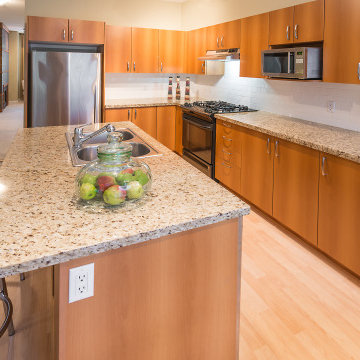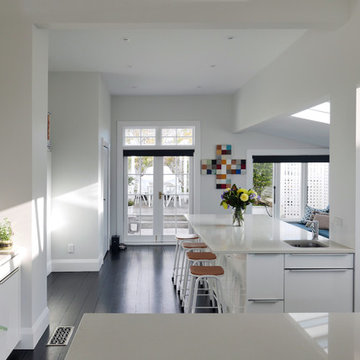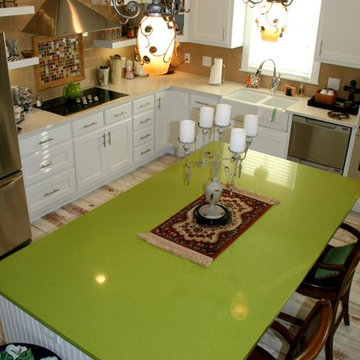Kitchen with Painted Wood Floors and with Island Design Ideas
Refine by:
Budget
Sort by:Popular Today
81 - 100 of 2,450 photos
Item 1 of 3

View of kitchen with breakfast room beyond in addition to existing house.
Alise O'Brien Photography
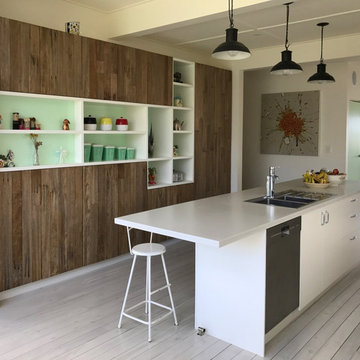
Pale 50's inspired greens & more rustic timbers in combination with some crisp white edges provide a funky display for the owners collection of mid century kitchen ware. The joinery also cleverly hides wide opening doors for improved access to the outdoor room.
Photo Pic Andrews
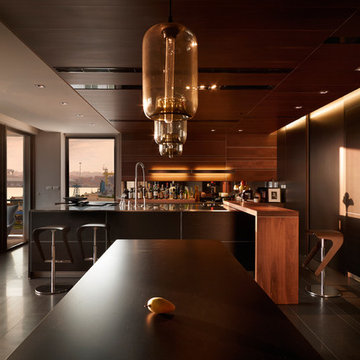
LEICHT Küchen: http://www.leicht.de/en/references/abroad/project-kaohsiung-city-taiwan/
Keng-Fu Lo: Architect
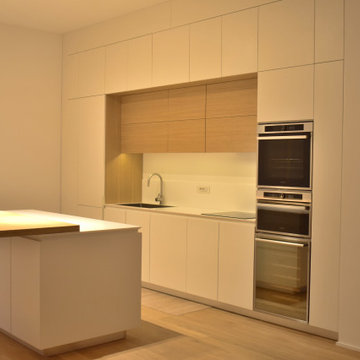
Cucina con isola centrale bianca opaca su listellare di Mdf da 22mm. Ante a 45°, piano snack e pensili sopra lavello in listellare di rovere
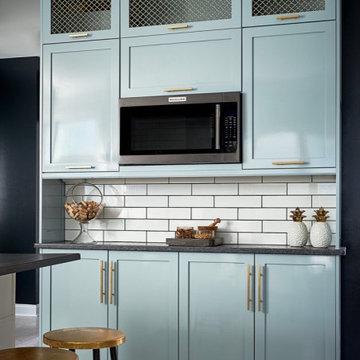
Blue lacquer cabinets with White subway tile Black Pearl honed countertop
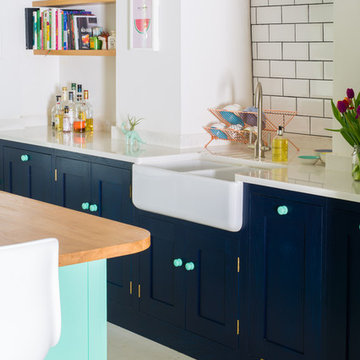
This Shaker style kitchen has perimeter cabinets are painted in Little Greene Dock Blue with wooden handles painted in Green Verditer . The perimeter worktop is an Engineered Quartz in Bianco Nuvolo with a small upstand with a Shaws double Belfast style ceramic sink with a brushed Nickel mixer tap. The drainer grooves have been rebated into the Arenastone engineered quartz worktop at the back of the sink which sits in the old fireplace.
Photography by Charlie O'Beirne
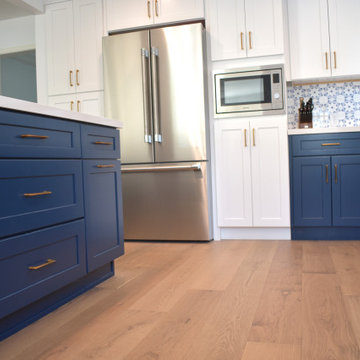
Midcentury Complete House Remodel Completed!
This project included wood floors replacement , paint walls and doors, 2 bathrooms renovation and kitchen remodel.
This project was accompanied by an interior in-house designer that helped the customers with ALL metatrails selections, combinations and much more
The Construction job was done by the best experts .
all managed and controlled by our licensed and experienced contractor
Remodeling and Design By Solidworks Remodeling Team

View walking into the kitchen/dining space from this homes family room. Open concept floor plans make it easy to keep track of the family while everyone is in separate rooms.
Photos by Chris Veith.
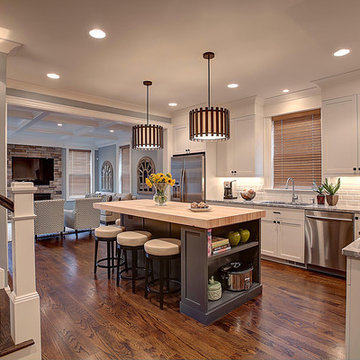
Large open concept kitchen and living area with beautiful accents of blinds, white back splash, island lighting over a custom kitchen island, finished with stainless steel appliances and white cabinets
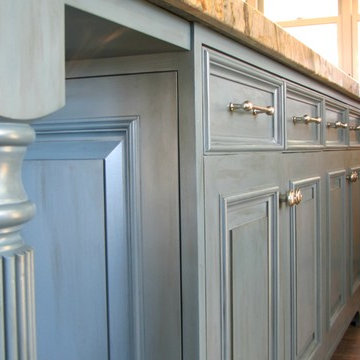
In the Kitchen, we applied a custom decorative finish with Benjamin Moore Alkyd glaze with Zar Flat Clear Coat.
Kitchen with Painted Wood Floors and with Island Design Ideas
5

