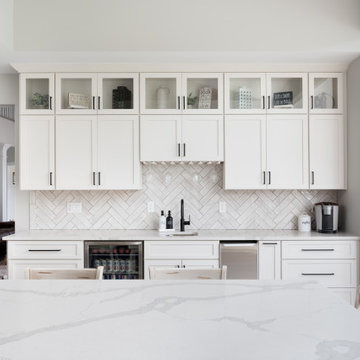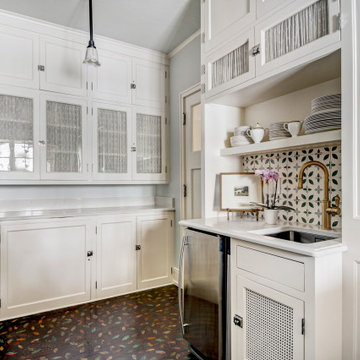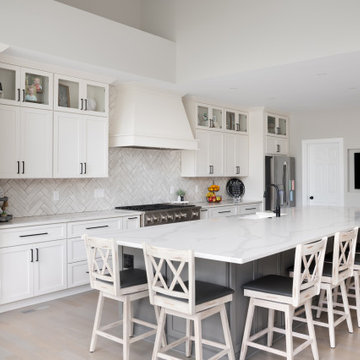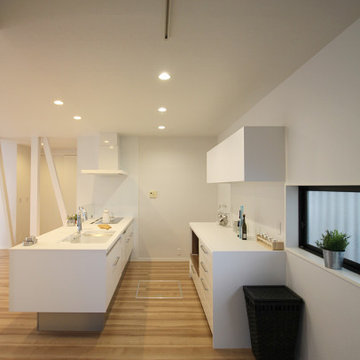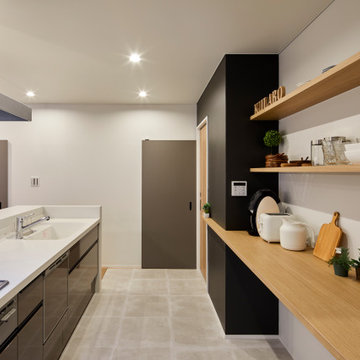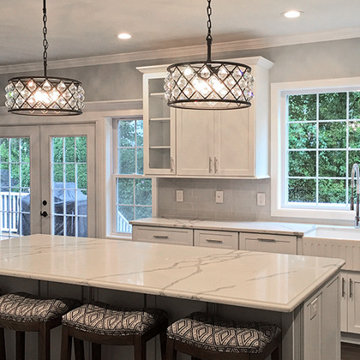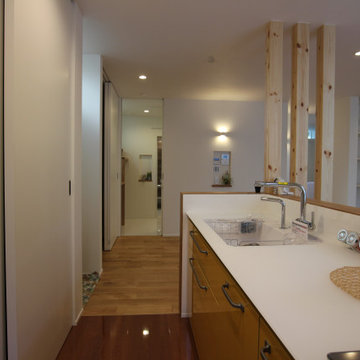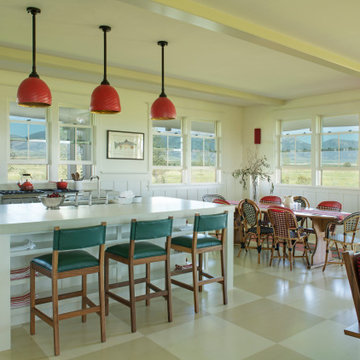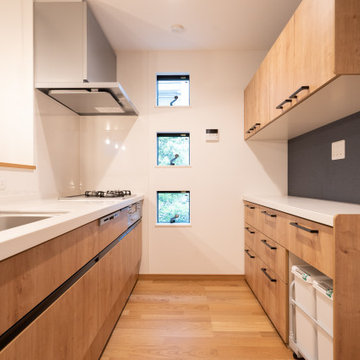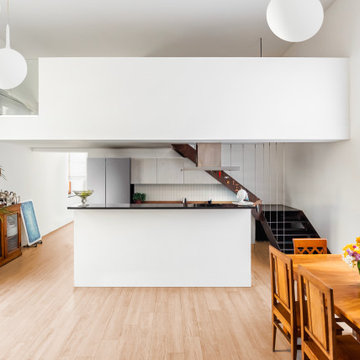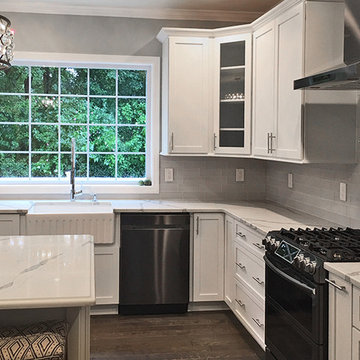Kitchen with Painted Wood Floors Design Ideas
Refine by:
Budget
Sort by:Popular Today
141 - 160 of 295 photos
Item 1 of 3
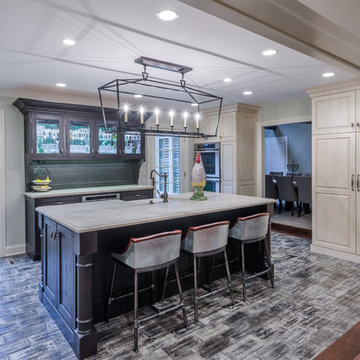
This project included the total interior remodeling and renovation of the Kitchen, Living, Dining and Family rooms. The Dining and Family rooms switched locations, and the Kitchen footprint expanded, with a new larger opening to the new front Family room. New doors were added to the kitchen, as well as a gorgeous buffet cabinetry unit - with windows behind the upper glass-front cabinets.
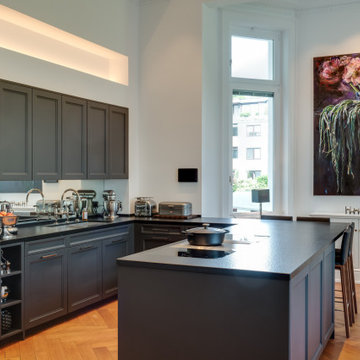
Die Farbgebung der Küche ist stilvoll, kontrastierend und edel zugleich. Vor den strahlend weißen Wänden heben sich die Küchenmöbel elegant in dunklem Grau ab. Raffinierte Deko-Details wie das großformatige Wandbild geben dem Raum stylisches und zugleich flexibel wandelbares Flair, das schon mit wenigen Handgriffen in der Deko eine abwechslungsreiche Wirkung entfalten lässt.
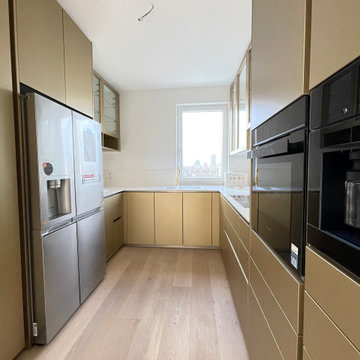
Ausstattung einer Küche in Berlin in goldener Lackierung, Sonderlackierung, mit Mineralwerkstoff Arbeitsplatten in Hi- Macs, wunderschöne grifflose Küche mit Geräten von Studio Line Siemens, Kaffeemaschine, Side by Side Kühlschrank von Samsung mit integrierten Eismaker (Eismaschine), Boden in Eiche Parkett weiss geölt, Quooker in Messing, Kochfeld ist Bora Puxu mit integriertem Muldenlüfter.
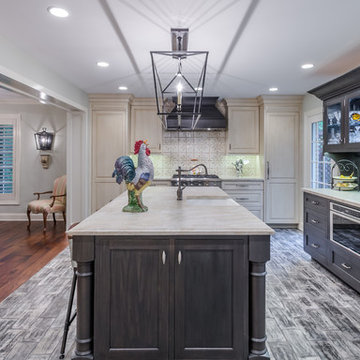
This project included the total interior remodeling and renovation of the Kitchen, Living, Dining and Family rooms. The Dining and Family rooms switched locations, and the Kitchen footprint expanded, with a new larger opening to the new front Family room. New doors were added to the kitchen, as well as a gorgeous buffet cabinetry unit - with windows behind the upper glass-front cabinets.
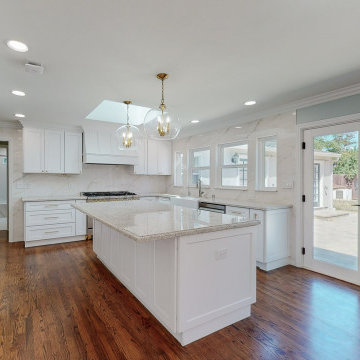
At Lemon Remodeling, we guarantee your 100% satisfaction with any of your home remodeling projects with us! Lemon Remodeling is a full-service home remodeling firm comprised of dedicated and passionate craftsmen. Schedule a free estimate with us now : https://calendly.com/lemonremodeling
Check out this incredible full kitchen remodel! This kitchen is truly gorgeous. It has been entirely tiled from floor to ceiling with marble and parquet tiles. It features a kitchen island, a marble backsplash, and beautiful countertops. The lighting is provided by LED recessed lights, and the ceiling boasts a skylight. Crown molding adorns the space, and there are large window-doors leading to a garden. This kitchen seamlessly blends functionality and luxury with the finest materials.
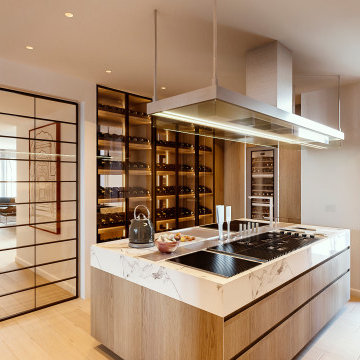
Progetto d’interni di un’abitazione di circa 240 mq all’ultimo piano di un edificio moderno in zona City Life a Milano. La zona giorno è composta da un ampio living con accesso al terrazzo e una zona pranzo con cucina a vista con isola isola centrale, colonne attrezzate ed espositori. La zona notte consta di una camera da letto master con bagno en-suite, armadiatura walk-in e a parete, una camera da letto doppia con sala da bagno e una camera singola con un ulteriore bagno.
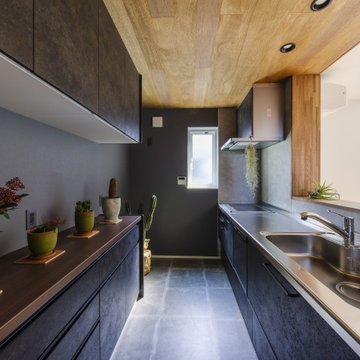
狭小地だけど明るいリビングがいい。
在宅勤務に対応した書斎がいる。
落ち着いたモスグリーンとレッドシダーの外壁。
家事がしやすいように最適な間取りを。
家族のためだけの動線を考え、たったひとつ間取りにたどり着いた。
快適に暮らせるように付加断熱で覆った。
そんな理想を取り入れた建築計画を一緒に考えました。
そして、家族の想いがまたひとつカタチになりました。
外皮平均熱貫流率(UA値) : 0.37W/m2・K
断熱等性能等級 : 等級[4]
一次エネルギー消費量等級 : 等級[5]
耐震等級 : 等級[3]
構造計算:許容応力度計算
仕様:
長期優良住宅認定
地域型住宅グリーン化事業(長寿命型)
家族構成:30代夫婦
施工面積:95.22 ㎡ ( 28.80 坪)
竣工:2021年3月
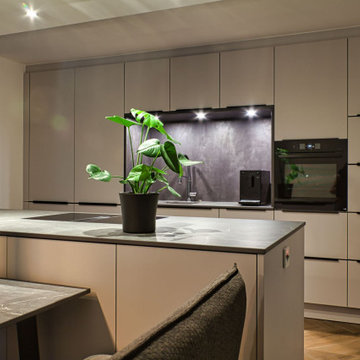
Fronten: Satin Mattlack
Nischenverkleidung: Spachtelbeton graphit
Arbeitsplatte: KERNA Keramik Natur - Marble Dark Grey
Kochfeld: BORA X Pure
Geräte: Bosch
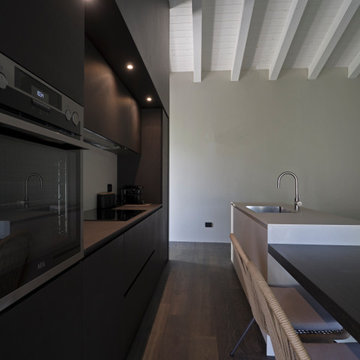
Questa immobile è stato studiato nel minimo dettaglio, in base alle richieste del nostro cliente. Abbiamo deciso di mostrare la zona cucina, parte fulcro di tutto l'ambiente
Kitchen with Painted Wood Floors Design Ideas
8
