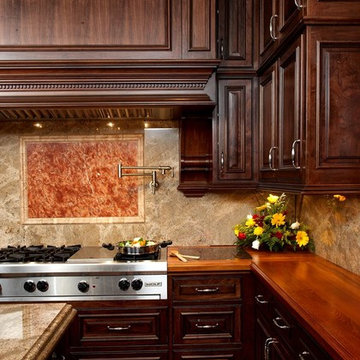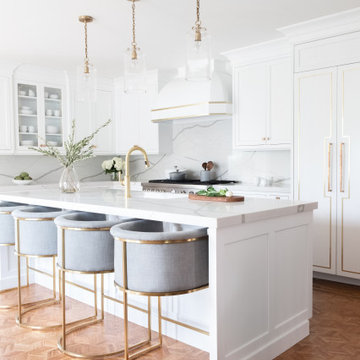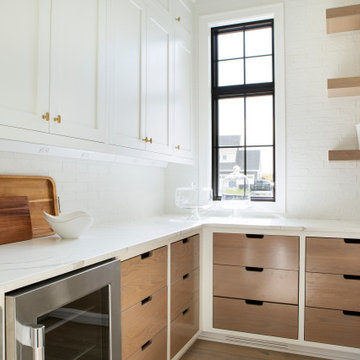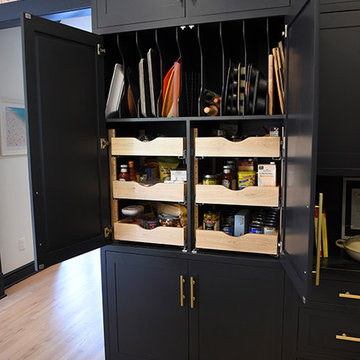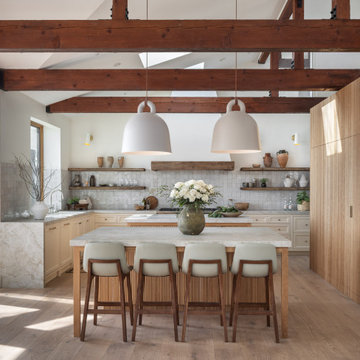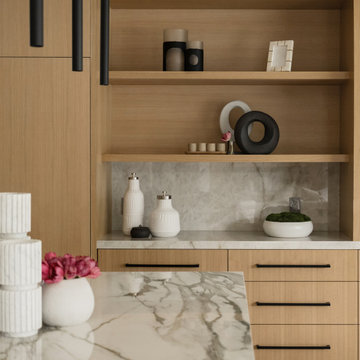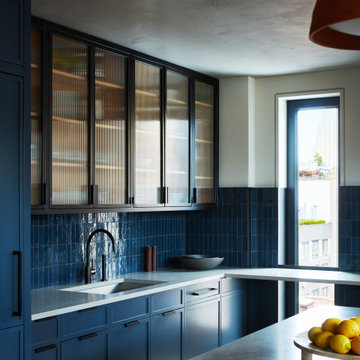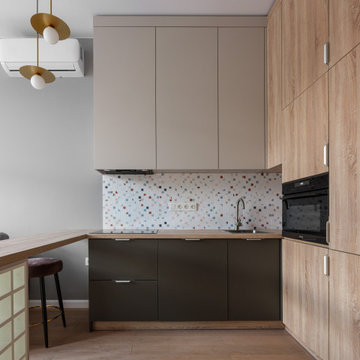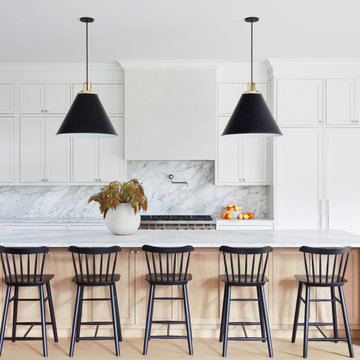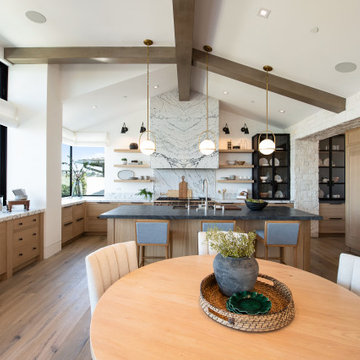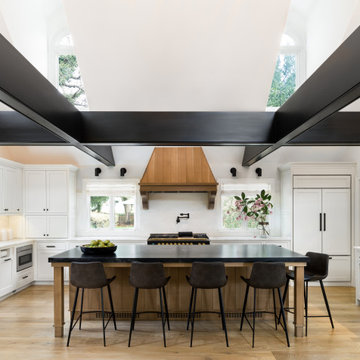Kitchen with Panelled Appliances and Beige Floor Design Ideas
Refine by:
Budget
Sort by:Popular Today
201 - 220 of 11,822 photos
Item 1 of 3

This Oceanside home, built to take advantage of majestic rocky views of the North Atlantic, incorporates outside living with inside glamor.
Sunlight streams through the large exterior windows that overlook the ocean. The light filters through to the back of the home with the clever use of over sized door frames with transoms, and a large pass through opening from the kitchen/living area to the dining area.
Retractable mosquito screens were installed on the deck to create an outdoor- dining area, comfortable even in the mid summer bug season. Photography: Greg Premru
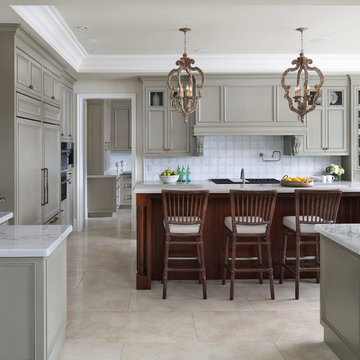
Bernard Andre Photography
Sullivan Design Studio
I am the photographer and cannot answer any questions regarding the design, finishing, or furnishing. For any question you can contact the architect:
http://www.sullivandesignstudio.com/

Renovated kitchen with distressed timber beams and plaster walls & ceiling. New windows to motor court. Custom carved soapstone sinks at both the window & the island. Leathered-quartzite countertops & backsplash. All appliances are concealed with wood panels. View to the living room beyond through the kitchen pass-through.
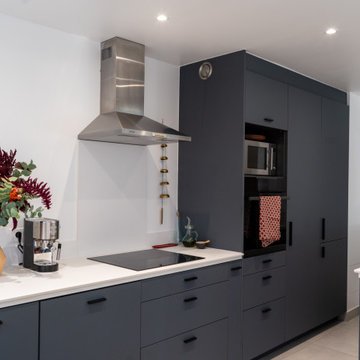
L'accès double de la cuisine d'origine a été remplacé par un accès unique via le séjour. La cloison séparant la fenêtre de la cuisine et la baie vitrée du séjour a été supprimée. Cette restructuration de la cuisine a permis notamment d'optimiser le nombre de placards afin de répondre davantage aux besoins de rangements de la propriétaire. Le comptoir, ouvert sur le séjour est fini par une planche de chêne clair réalisée sur-mesure.
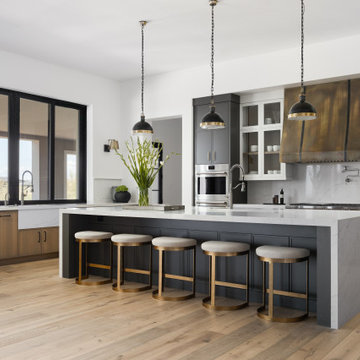
This beautiful custom home was completed for clients that will enjoy this residence in the winter here in AZ. So many warm and inviting finishes, including the 3 tone cabinetry

La nueva tipología de hogar se basa en las construcciones tradicionales de la zona, pero con un toque contemporáneo. Una caja blanca apoyada sobre otra de piedra que, a su vez, se abre para dejar aparecer el vidrio, permite dialogar perfectamente la sensación de protección y refugio necesarios con las vistas y la luz del maravilloso paisaje que la rodea.
La casa se encuentra situada en la vertiente sur del macizo de Peña Cabarga en el pueblo de Pámanes. El edificio está orientado hacia el sur, permitiendo disfrutar de las impresionantes vistas hacia el valle y se distribuye en dos niveles: sala de estar, espacios de uso diurno y dormitorios en la planta baja y estudio y dormitorio principal en planta alta.
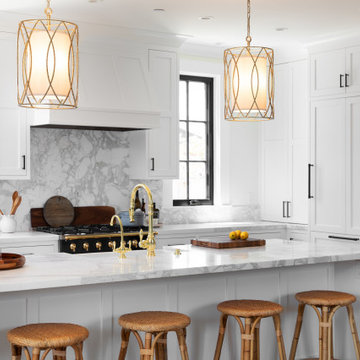
This stunning kitchen exudes romantic elegance while also providing an amazing level of functionality. Light, bright and airy.
Kitchen with Panelled Appliances and Beige Floor Design Ideas
11

