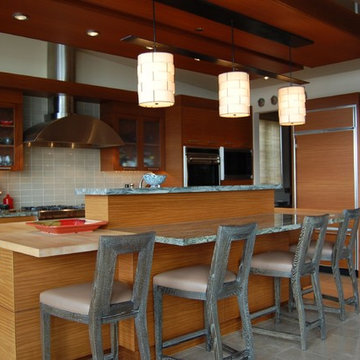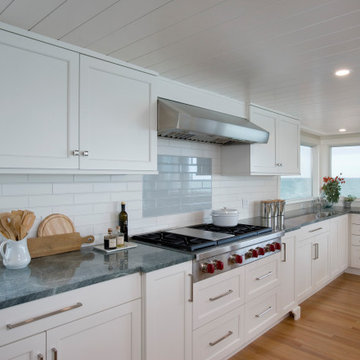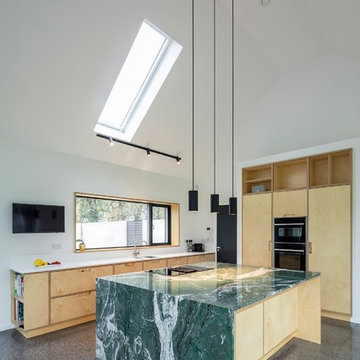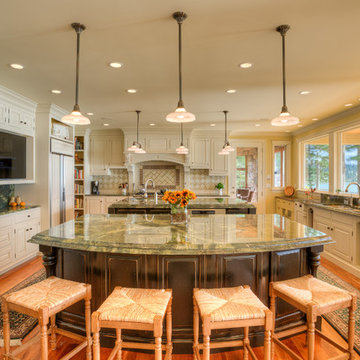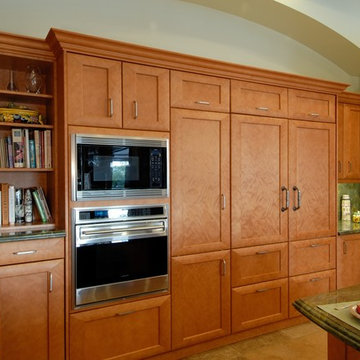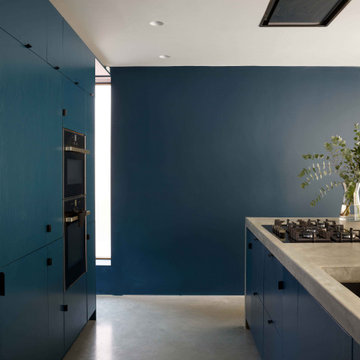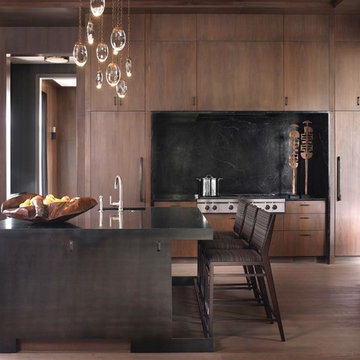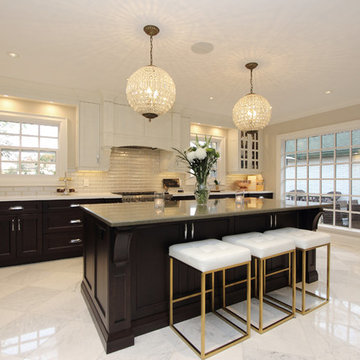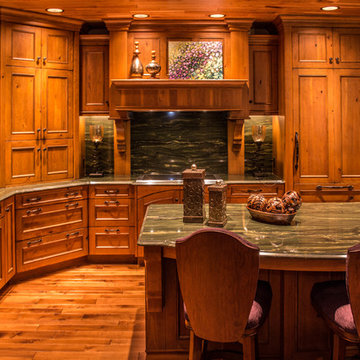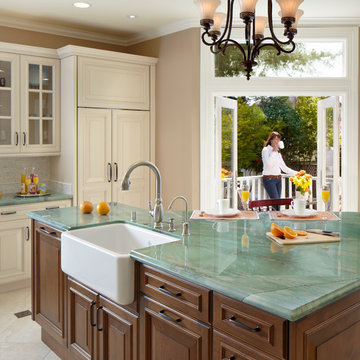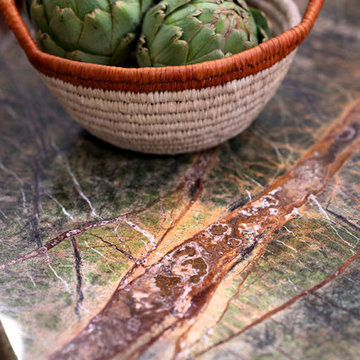Kitchen with Panelled Appliances and Green Benchtop Design Ideas
Refine by:
Budget
Sort by:Popular Today
61 - 80 of 289 photos
Item 1 of 3
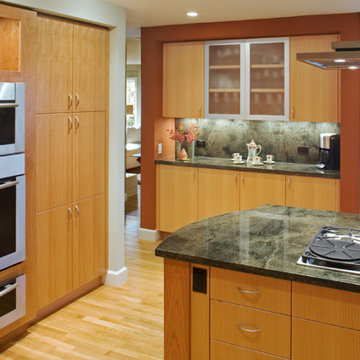
Contemporary Kitchen Remodel in Solana Beach, CA. Warm earthy tones, two different wood species custom cabinets, green granite, soft sage green walls with red clay colored accents.
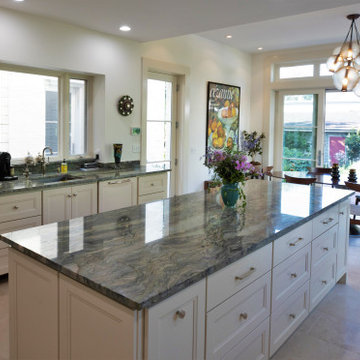
A true cooks kitchen fills the space of a 1900 home in Hudson New York.
Clean and efficient with a large island for prep and social gatherings.
Glass display cabinets grace the back wall for display of speciality glass and dishware.
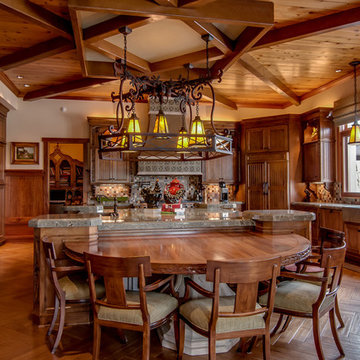
Beautiful warm wood dominates this cozy yet expansive kitchen. Craftsman style light fixtures offer soft light.. Sage green counter tops and upholstery soften the wood tones and add contrast. A wood burning oven is lined with craftsman style tiles.
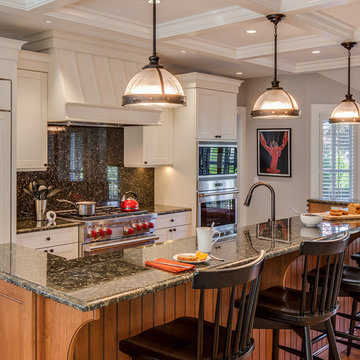
Custom coastal home on Cape Cod by Polhemus Savery DaSilva Architects Builders.
Scope Of Work: Architecture, Construction //
Photography: Brian Vanden Brink //
Kitchen
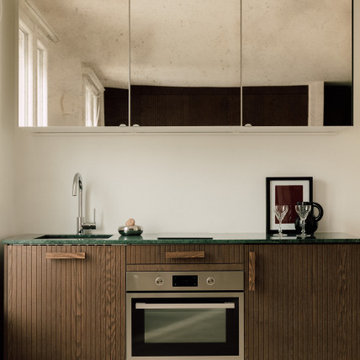
Vue d'ensemble de la cuisine, plan de travail en marbre du Guatemala, miroir antique, façades superfront
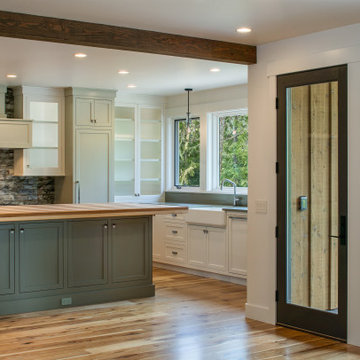
Alternate view of the kitchen from the lounge.
Kitchen cabinets are custom made, shaker inset doors and shaker 5 piece inset drawers. General cabinets are finished in Sherwin Williams "Downy", while the refrigerator, freezer and hood are finished in Sherwin Williams "Jogging Path." Glass in the upper cabinets are a mixture of Narrow Reed and Thin Chord.
The kitchen cabinets on the perimeter are capped with Pental Quartz in "Sage," the quartz also serves as a backsplash flush up to the window sill on the sink wall. Kitchen sink is a 36" Kohler Whitehaven Apron Front with Brizo Litze Pull Down with Angled Spout and Knurled Handle in stainless steel.
Island cabinets are finished in Sherwin Williams "Hardware" and finished with a decorative butcher block top made from maple, hickory and walnut and finished with clear stain.
Matching paneled Thermador refrigerator and freezer sit on either side of the 36" Thermador gas range and hood insert. Backsplash on the range wall is Sonoma Tilemakers 3"x9" Montage in "Cinnabar Glossy," grout is Ardex in "Organic Earth."
Floors in the kitchen and lounge are custom 7" Hickory planks with a natural finish.
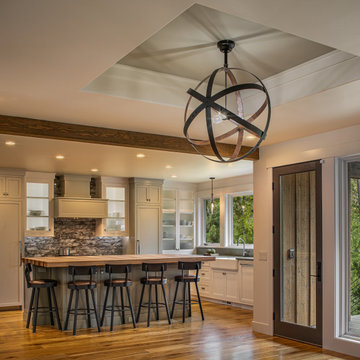
View of the kitchen from the lounge, chandelier is Wine Country Craftsman Custom Globe Light.
Kitchen cabinets are custom made, shaker inset doors and shaker 5 piece inset drawers. General cabinets are finished in Sherwin Williams "Downy", while the refrigerator, freezer and hood are finished in Sherwin Williams "Jogging Path." Glass in the upper cabinets are a mixture of Narrow Reed and Thin Chord. The kitchen cabinets on the perimeter are capped with Pental Quartz in "Sage," the quartz also serves as a backsplash flush up to the window sill on the sink wall. Kitchen sink is a 36" Kohler Whitehaven Apron Front with Brizo Litze Pull Down with Angled Spout and Knurled Handle in stainless steel.
Island cabinets are finished in Sherwin Williams "Hardware" and finished with a decorative butcher block top made from maple, hickory and walnut and finished with clear stain.
Matching paneled Thermador refrigerator and freezer sit on either side of the 36" Thermador gas range and hood insert. Backsplash on the range wall is Sonoma Tilemakers 3"x9" Montage in "Cinnabar Glossy," grout is Ardex in "Organic Earth."
Floors in the kitchen and lounge are custom 7" Hickory planks with a natural finish.

Ocean inspiration is evident in the Seaside Retreats kitchen. The custom cabinets are painted a stormy blue and the back splash is a node to the ocean waves.
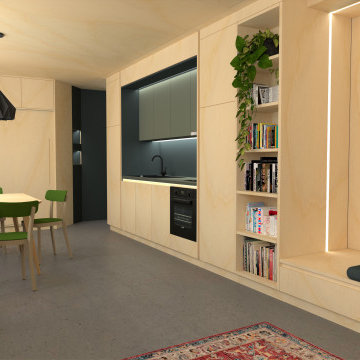
Dans un but d'optimisation d'espace, le projet a été imaginé sous la forme d'un aménagement d'un seul tenant progressant d'un bout à l'autre du studio et regroupant toutes les fonctions.
Ainsi, le linéaire de cuisine intègre de part et d'autres un dressing et une bibliothèque qui se poursuit en banquette pour le salon et se termine en coin bureau, de même que le meuble TV se prolonge en banc pour la salle à manger et devient un coin buanderie au fond de la pièce.
Tous les espaces s'intègrent et s'emboîtent, créant une sensation d'unité. L'emploi du contreplaqué sur l'ensemble des volumes renforce cette unité tout en apportant chaleur et luminosité.
Ne disposant que d'une pièce à vivre et une salle de bain attenante, un système de panneaux coulissants permet de créer un "coin nuit" que l'on peut transformer tantôt en une cabane cosy, tantôt en un espace ouvert sur le séjour. Ce système de délimitation n'est pas sans rappeler les intérieurs nippons qui ont été une grande source d'inspiration pour ce projet. Le washi, traditionnellement utilisé pour les panneaux coulissants des maisons japonaises laisse place ici à du contreplaqué perforé pour un rendu plus graphique et contemporain.
Kitchen with Panelled Appliances and Green Benchtop Design Ideas
4
