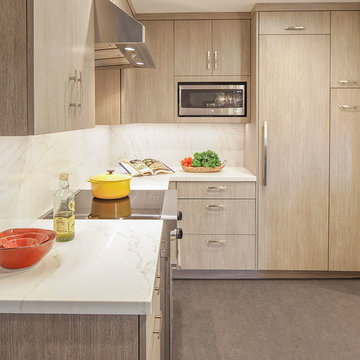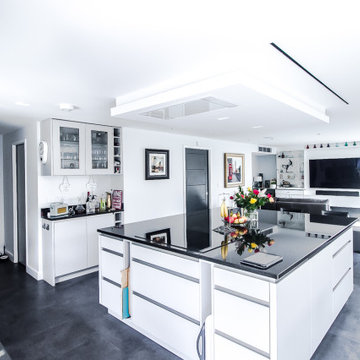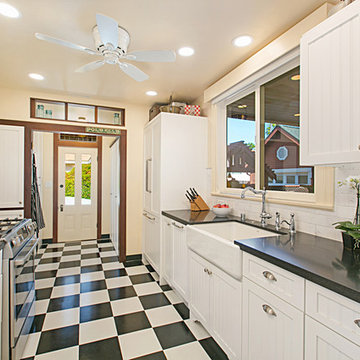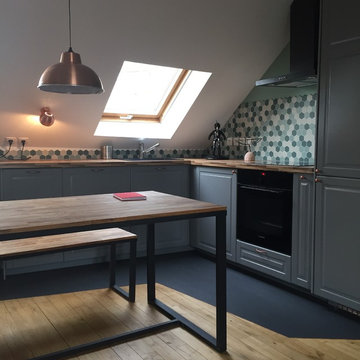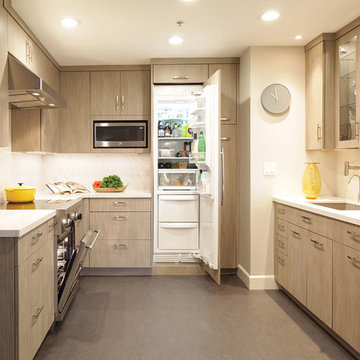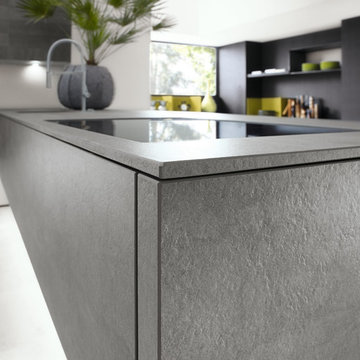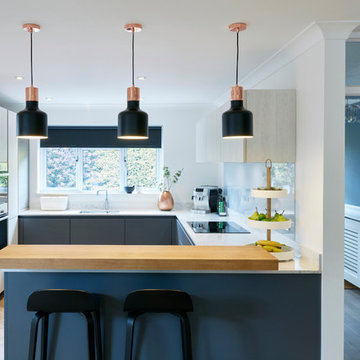Kitchen with Panelled Appliances and Linoleum Floors Design Ideas
Refine by:
Budget
Sort by:Popular Today
21 - 40 of 437 photos
Item 1 of 3
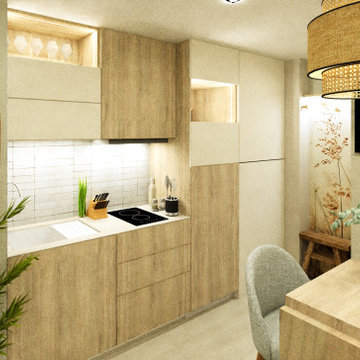
Cuisine linéaire réaménagée et optimisée. Au départ, un meuble évier inox classique. Nous projetons un aménagement optimisé
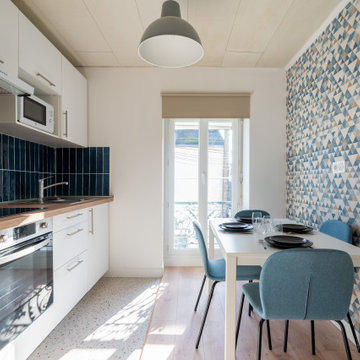
Rénovation d’un duplex à Saint Nazaire avec l’objectif d’en faire un logement de fonction pour les chantiers de l’Atlantique
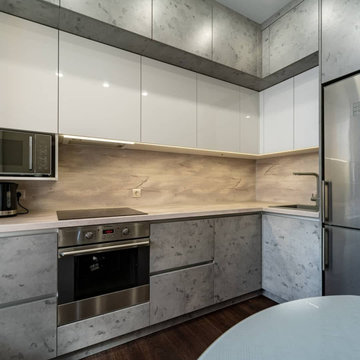
Эта элегантная угловая кухня станет идеальным дополнением любой квартиры в стиле лофт. Сочетание белых глянцевых и каменных фасадов создает стильный и современный вид. Благодаря своим небольшим и узким размерам, он идеально подходит для тех, у кого мало места. Темная гамма добавляет нотку изысканности современному стилю лофт, а отсутствие ручек создает цельный и чистый вид.
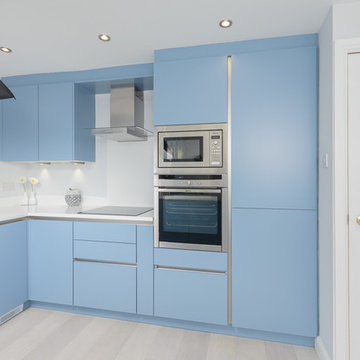
Technical Features
• Doors-Master Silk Gloss
• Worktops-Staron Bright White
• Appliances-Neff- Slide and Hide Oven, Hob, Extractor, Fridge, Washer, Slimline Dishwasher, Microwave,
• 1810 Curvato Tap
• Staron Bright White Sink
• White Knight Dryer
• LED Tri Lights
• LED Cool White Lights
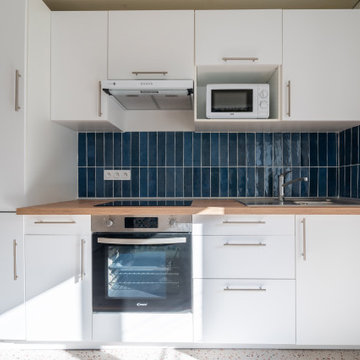
Rénovation d’un duplex à Saint Nazaire avec l’objectif d’en faire un logement de fonction pour les chantiers de l’Atlantique
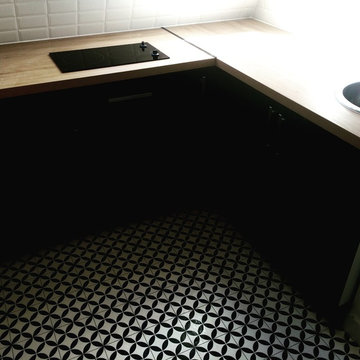
Avant/ Après: une plaque vitrocéramique avec deus feux qu'on a placé à l'horizontale pour palier à la pente du mur mansardé.
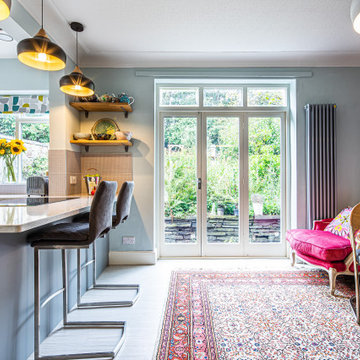
This lovely kitchen-diner and utility started life as a collection of much smaller rooms.
Our clients wanted to create a large and airy kitchen-dining room across the rear of the house. They were keen for it to make better use of the space and take advantage of the aspect to the garden. We knocked the various rooms through to create one much larger kitchen space with a flow through utility area adjoining it.
The Kitchen Ingredients
Bespoke designed, the kitchen-diner combines a number of sustainable elements. Not only solid and built to last, the design is highly functional as well. The kitchen cabinet bases are made from high-recycled content MFC, these cabinets are super sustainable. They are glued and dowelled, and then set rigidly square in a press. Starting off square, in a pres, they stay square – the perfect foundation for a solid kitchen. Guaranteed for 15 years, but we expect the cabinets to last much longer. Exactly what you want when you’re investing in a new kitchen. The longer a kitchen lasts, the more sustainable it is.
Painted in a soft light grey, the timber doors are easy on the eye. The solid oak open shelves above the sink match those at the end of the peninsula. They also tie in with the smaller unit's worktop and upstand in the dining area. The timber shelves conceal flush under-mounted energy-saving LED lights to light the sink area below. All hinges and drawer runners are solid and come with a lifetime guarantee from Blum.
Mixing heirlooms with the contemporary
The new kitchen design works much better as a social space, allowing cooking, food prep and dining in one characterful room. Our client was keen to mix a modern and contemporary style with their more traditional family heirlooms, such as the dining table and chairs.
Also key was incorporating high-end technology and gadgets, including a pop-up socket in the Quartz IQ worktop peninsula. Now, the room boasts underfloor heating, two fantastic single ovens, induction hob and under counter wine fridge.
The original kitchen was much, much smaller. The footprint of the new space covers the space of the old kitchen, a living room, WC and utility room. The images below show the development in progress. By relocating the WC to just outside the kitchen and using RSJs to open up the space, the entire room benefits from the flow of natural light through the patio doors.
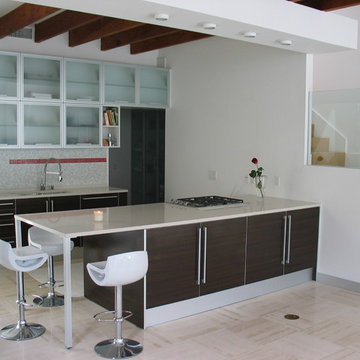
BATH AND KITCHEN TOWN
9265 Activity Rd. Suite 105
San Diego, CA 92126
t.858 5499700
www.kitchentown.com
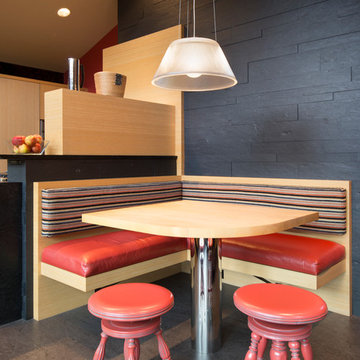
Breakfast area featuring built-in banquette, polished stainless steel pedestal table base, slate wall in graduated sizes to echo exterior siding, Marmoleum floor, Bamboo cabinetry, soapstone countertops, refinished antique piano stools, glass pendant light
Photo: Michael R. Timmer
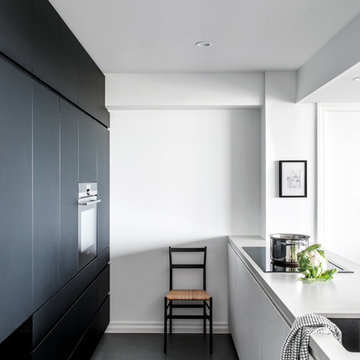
Die klaren Linien der komplett erneuerten Küche sprechen für sich!
Foto: Cathy Schusler
Kitchen with Panelled Appliances and Linoleum Floors Design Ideas
2
