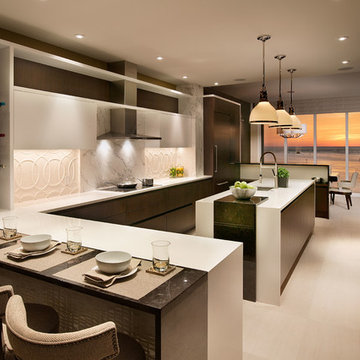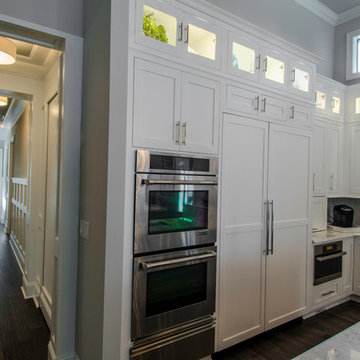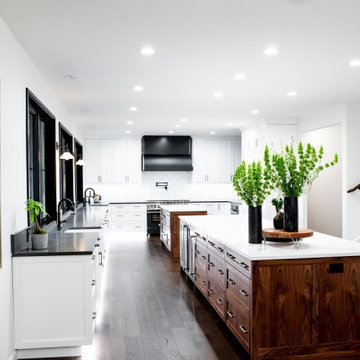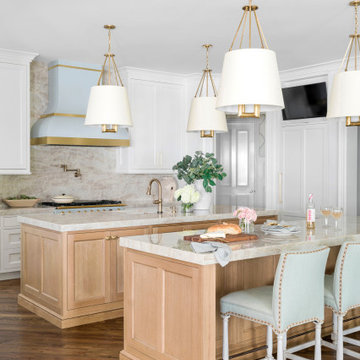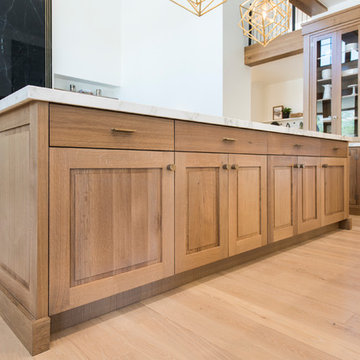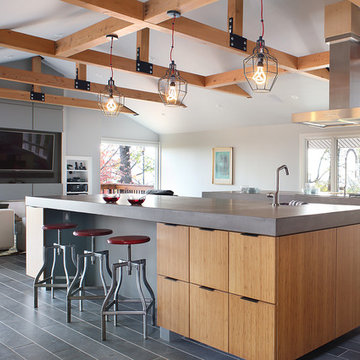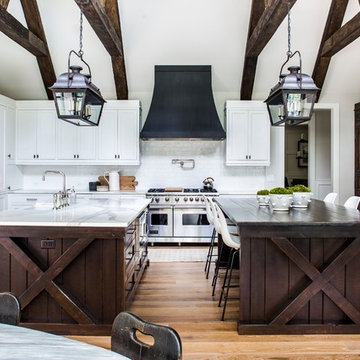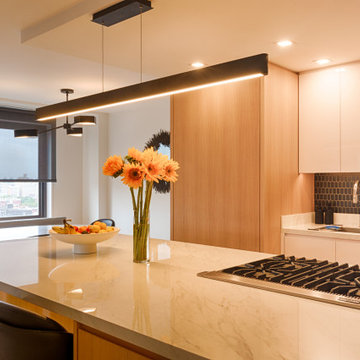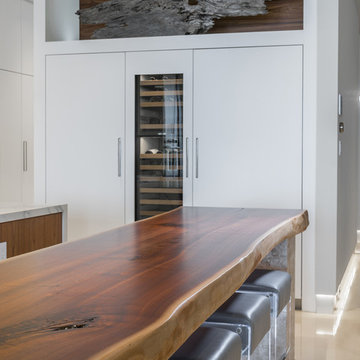Kitchen with Panelled Appliances and multiple Islands Design Ideas
Refine by:
Budget
Sort by:Popular Today
81 - 100 of 5,593 photos
Item 1 of 3

Modern style kitchen with built-in cabinetry and quartz double island.

A blend of transitional design meets French Country architecture. The kitchen is a blend pops of teal along the double islands that pair with aged ceramic backsplash, hardwood and golden pendants.
Mixes new with old-world design.

This charming kitchen bar has custom cabinets with glass display uppers and drawer base lowers. A Sub-Zero brand wine cooler with matching custom panel door. Satin brass hardware for the lower cabinets and black door knobs for the display cabinet doors. Luxurious, Cambria Quartz countertop and backsplash.
Photo by Molly Rose Photography
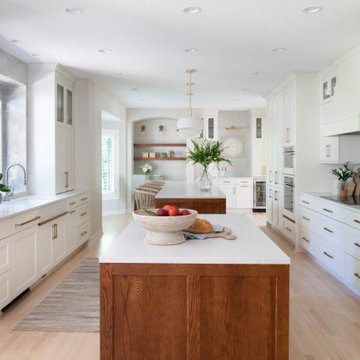
Designer Megan’s clients desired a functional space that allowed for entertaining and large family gatherings. To create a larger, more open space for the kitchen, a wall was removed between the dining room and the kitchen. A new dining room was created in the front of the house, giving new life to an underutilized formal living room space.

A kitchen remodel for a Ferguson Bath, Kitchen & Lighting Gallery client in Rockville, MD.
Main Kitchen Cabinets
•Manufacturer: Bertch
•Door Style: Witham
•Wood: Birch
•Finish: Eggshell Matte with Heavy Brown Glaze
Island & Hood
•Manufacturer: Bertch
•Door Style: Witham
•Wood: Walnut
•Finish: Natural Matte
Range: 48” Wolf Dual Fuel
Wall Oven: Wolf 30”
Warming Drawer: Wolf
Microwave Drawer: Sharp
Fridge: 48” Subzero with custom panel
Dishwasher: Bosch with custom panel
Undercounter Fridge: Uline 24” with custom panel
Main Faucet, Soap Dispenser & Hot Water Dispenser: Rohl
Prep Faucet: Rohl
Pot Filler: Rohl
Main Sink: Custom Black Copper Farm Sink from Thompson Traders

Beautiful project that has rift white oak cabinetry. It's grain matched horizontally. The refrigerator / freezer are panel ready so they're hidden. This project was with JSM Builders and Steamboat Architectural Associates.

A custom copper hood, hand painted terra-cotta tile backsplash and rich Taj Mahal quartzite counters create a sophisticated and comfortable kitchen. With a pot filler, Wolf range and plenty of dark gray cabinets for storage, a modern chef has so many tools close at-hand.

A close up view of the custom copper farmhouse sink as well as the reclaimed wood in the herringbone pattern located on the smaller of the two kitchen islands. Here you can see the oak custom-made cabinets in the background as well as the back-painted glass backsplash.
The copper sink and iron countertop face was hand crafted by a local metal artist. Stillwater Woodworking crafted the custom cabinets and island, which was made with wood tile from E & S Tile applied in a herringbone pattern. Thanks to Idaho Granite Works for finishing it off with beautiful Silestone quartz.
Photography by Marie-Dominique Verdier

From the reclaimed brick flooring to the butcher block countertop on the island, this remodeled kitchen has everything a farmhouse desires. The range wall was the main focal point in this updated kitchen design. Hand-painted Tabarka terra-cotta tile creates a patterned wall that contrasts the white walls and beige cabinetry. Copper wall sconces and a custom painted vent hood complete the look, connecting to the black granite countertop on the perimeter cabinets and the oil rubbed bronze hardware. To finish out the farmhouse look, a shiplapped ceiling was installed.

This stunning home is a combination of the best of traditional styling with clean and modern design, creating a look that will be as fresh tomorrow as it is today. Traditional white painted cabinetry in the kitchen, combined with the slab backsplash, a simpler door style and crown moldings with straight lines add a sleek, non-fussy style. An architectural hood with polished brass accents and stainless steel appliances dress up this painted kitchen for upscale, contemporary appeal. The kitchen islands offers a notable color contrast with their rich, dark, gray finish.
The stunning bar area is the entertaining hub of the home. The second bar allows the homeowners an area for their guests to hang out and keeps them out of the main work zone.
The family room used to be shut off from the kitchen. Opening up the wall between the two rooms allows for the function of modern living. The room was full of built ins that were removed to give the clean esthetic the homeowners wanted. It was a joy to redesign the fireplace to give it the contemporary feel they longed for.
Their used to be a large angled wall in the kitchen (the wall the double oven and refrigerator are on) by straightening that out, the homeowners gained better function in the kitchen as well as allowing for the first floor laundry to now double as a much needed mudroom room as well.
Kitchen with Panelled Appliances and multiple Islands Design Ideas
5
