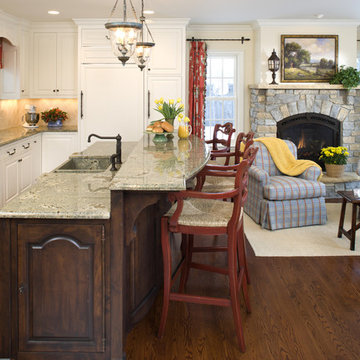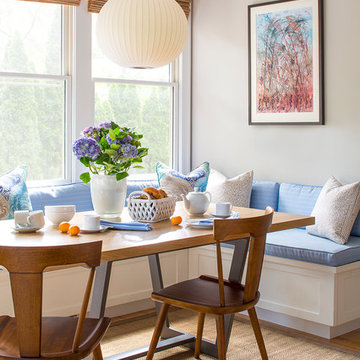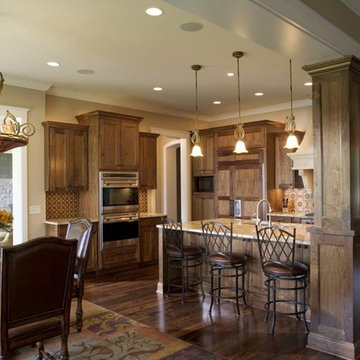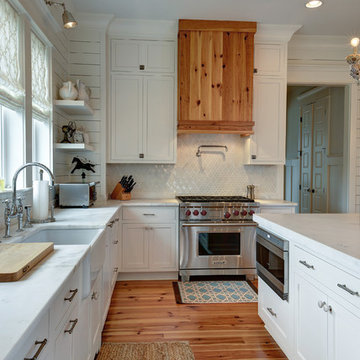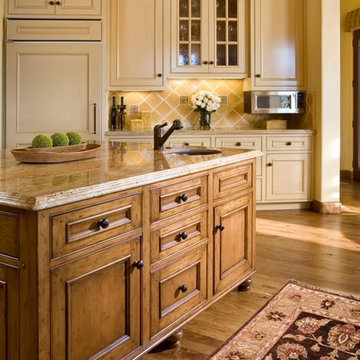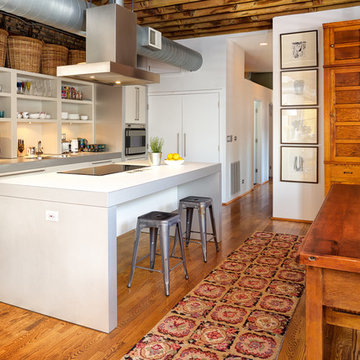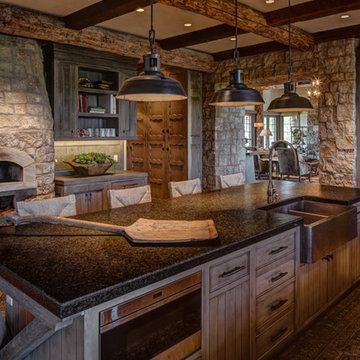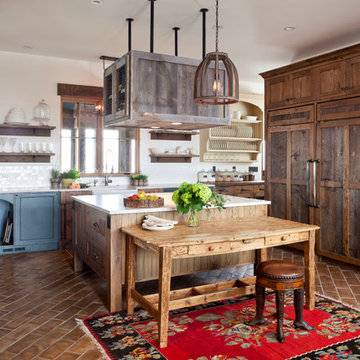Kitchen with Panelled Appliances Design Ideas
Refine by:
Budget
Sort by:Popular Today
1 - 20 of 67 photos
Item 1 of 3

Features: Custom Wood Hood with Pull Out Spice Racks,
Mantel, Motif, and Corbels; Varied Height Cabinetry; Art for
Everyday Turned Posts # F-1; Art for Everyday Corbels
# CBL-TCY1, Beadboard; Wood Mullion and Clear
Beveled Glass Doors; Bar Area; Double Panel Doors;
Coffered Ceiling; Enhancement Window; Art for
Everyday Mantels # MTL-A1 and # MTL-A0; Desk Area
Cabinets- Main Kitchen: Honey Brook Custom in Maple Wood
with Seapearl Paint and Glaze; Voyager Full Overlay Door
Style with C-2 Lip
Cabinets- Island & Bar Area: Honey Brook Custom in Cherry
Wood with Colonial Finish; Voyager Full Overlay Door
Style with C-2 Lip
Countertops- Main Kitchen: Golden Beach Granite with
Double Pencil Edge
Countertops- Island and Bar Area: Golden Beach Granite
with Waterfall Edge
Kitchen Designer: Tammy Clark
Photograph: Kelly Keul Duer

Architecture & Interior Design: David Heide Design Studio
--
Photos: Susan Gilmore
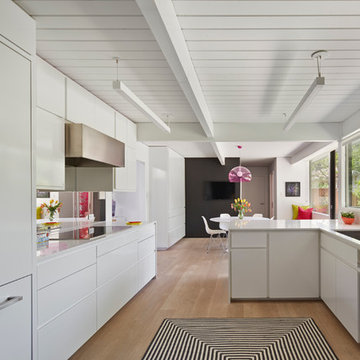
The original kitchen was reconfigured allowing for a large dining area, suitable for children's projects as well.
Custom cabinets were installed. Features include a breakfast counter, sprayed conversion lacquer coating and Caesar Stone counter tops with a waterfall edge.
All new trims, baseboards, doors, modern lighting and heated, du chateau floors were installed.
Bruce Damonte Photography

the kitchen
The kitchen is on the threshold between the inside and outside, the most exciting part of the house. The folding doors and windows were carefully detailed to fold back and dissolve the barrier between inside and outside.
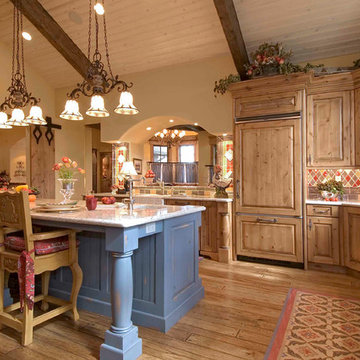
This country feel kitchen enhances the great outdoors with it's calm yet bright colors throughout the space. Having a custom tile backsplash pulls out all the earth tones throughout the kitchen.
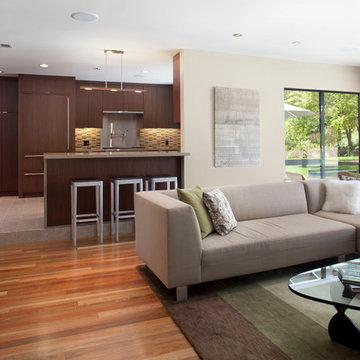
The new kitchen was opened up to the family room with a new peninsula bar counter – new windows and sliding doors open the room up to the rear yard.
Photo Credit: Paul Dyer Photography
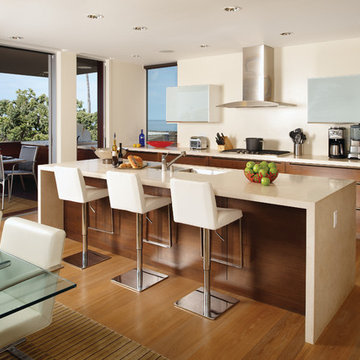
This entire house is "open plan" with the ground floor consisting of the kitchen, dining room, and living room not only open to one another but to the outdoors as well. Kitchen conveniently opens to the deck for easy outdoor living. No walls separating the spaces allows for easy communication.
Stephen Whalen Photography
Corea Residence • Calacatta Marble
ICON Stone & Tile • www.iconstonetile.com
• Bigger Selection, Stunning Quality
525, 36th Avenue S.E., Calgary, AB, T2G 1W5
Kitchen with Panelled Appliances Design Ideas
1
